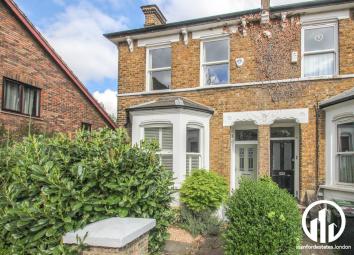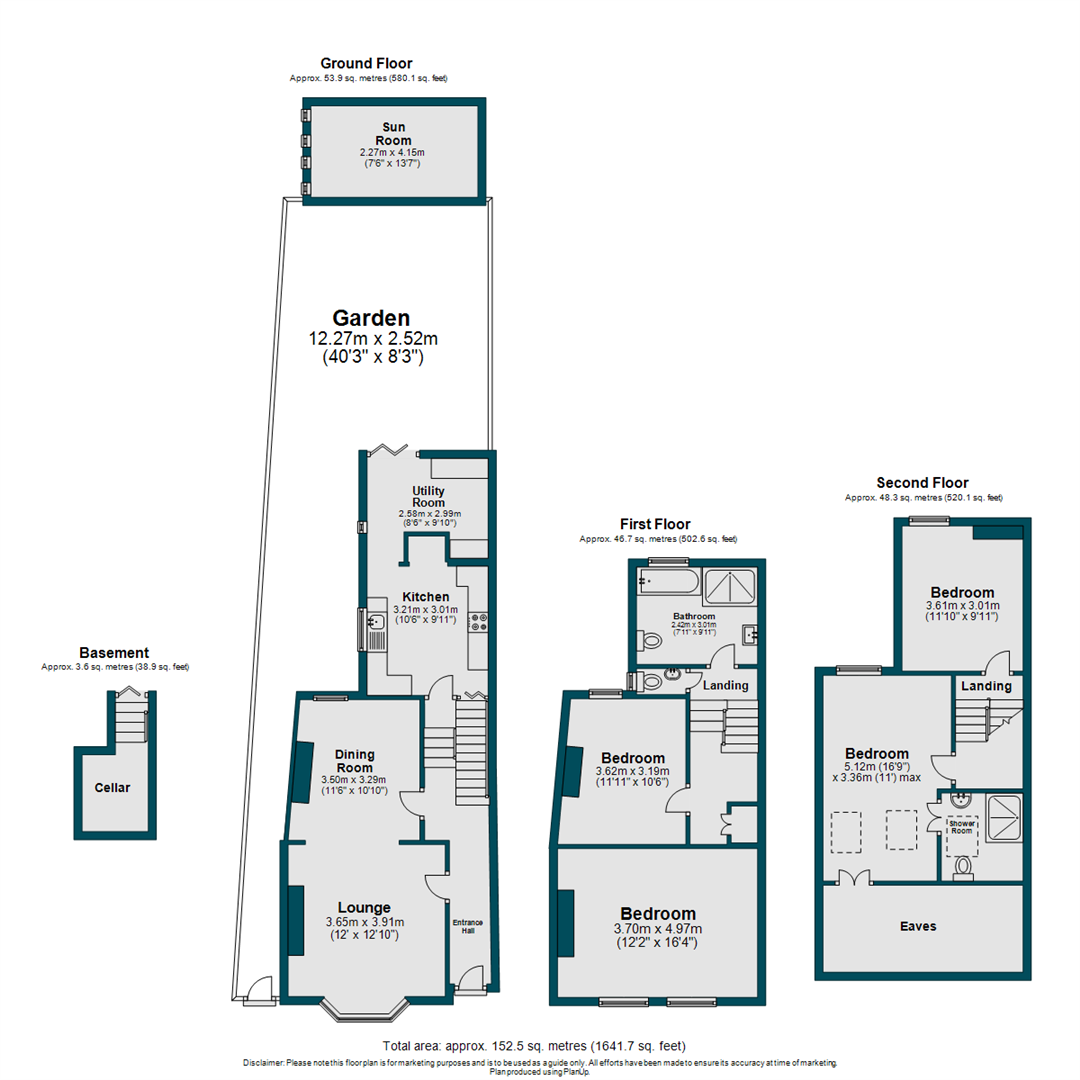Property for sale in London SE23, 4 Bedroom
Quick Summary
- Property Type:
- Property
- Status:
- For sale
- Price
- £ 899,950
- Beds:
- 4
- Baths:
- 2
- Recepts:
- 1
- County
- London
- Town
- London
- Outcode
- SE23
- Location
- Rockbourne Road, London SE23
- Marketed By:
- Stanford Estates, Forest Hill
- Posted
- 2019-05-09
- SE23 Rating:
- More Info?
- Please contact Stanford Estates, Forest Hill on 020 3551 9699 or Request Details
Property Description
Located on a quiet residential street in the heart of Forest Hill, Rockbourne Road offers all the amenities you would want from a period London home. The tree lined street offers residents easy access to the Town Centre, transport connections and the many local pubs, eateries and cafes are just a short distance away.
With the original London stock brickwork, recently installed UPVC double glazed windows, ground floor bay and mature bushes in the front garden, this typical period home is beautiful both inside and out.
Internally, on the ground floor you are welcomed by a bright entrance hall which leads to a modern fitted kitchen and utility room. A bi-folding door leads out to the patio garden and the bonus of a summer house/garden room. To the front of the property are 2 reception rooms that have been knocked through to create a large through-lounge. There is also the added benefit of a half-cellar accessed via the kitchen.
Upstairs, the first floor comprises 2 double bedrooms, a large family bathroom and a separate WC. The second floor features a further 2 double bedrooms, the master bedroom benefitting from an en-suite shower room.
Having been beautifully modernised by the present owners the property is ready to move into and is ideal for anyone who is looking for a stylish family home. Located just a short walk away from Forest Hill Station it will be popular among commuters who want the benefit of Southern and Overground Rail services. This beautiful family home has the added benefit of being offered to the market chain free.
Ground Floor
Entrance Hall
Wood flooring, radiator, stairs leading to first floor, coving, corbles, pendant light.
Through Lounge (Reception Area 1) (3.65m x 3.91m (12'0" x 12'10"))
Wood flooring, double radiator, fireplace, double glazed bay windows to front with fitted plantation shutters, coving, ceiling light
Through Lounge (Reception Area 2) (3.50m x 3.29m (11'6" x 10'10"))
Wood flooring, column radiator, double glazed window with fitted shutters, coving, pendant ceiling lights
Kitchen (3.21m x 3.01m (10'6" x 9'11"))
Tiled floor, matching wall & base units with wood worktop, extractor hood, stainless steel sink with drainer and mixer tap, double glazed window to side, inset ceiling lights. Cellar access via under-stair cupboard
Utility Room (2.58m x 2.99m (8'6" x 9'10"))
Tiled floor, base units with wood worktop, double glazed door to garden, inset ceiling lights
First Floor
Landing
Fitted carpet, radiator, stairs to second floor, ceiling light
Bedroom (3.70m x 4.97m (12'2" x 16'4"))
Wood flooring, radiator, two double glazed window to front, coving, pendant ceiling light.
Bedroom (3.62m x 3.19m (11'10" x 10'5"))
Wood flooring, radiator, double glazed window to rear, coving, pendant ceiling light.
Bathroom (2.42m x 3.01m (7'11" x 9'10"))
Tiled floor, 3 piece white suite with panel enclosed tub, shower cubicle, wall mounted basin, heated towel rail, tiled splashback, double glazed window, inset ceiling lights
Wc
Low level WC, wall mounted basin, double glazed window, ceiling light
Second Floor
Landing
Bedroom (3.61m x 3.01m (11'10" x 9'11"))
Wood flooring, radiator, double glazed window to rear, pendant ceiling lights
Bedroom (5.12m x 3.36m (16'9" x 11'0"))
Wood flooring, radiator, double glazed window to rear, two skylights, double door to shower room, double door to eaves storage, spotlights
Shower Room
Tiled floor, tiled surround, walk in shower with glass screen, WC, pedestal basin, skylights, inset ceiling lights
Outside
Garden
Patio garden, side access, access to garden room
Garden Room (2.27m x 4.15m (7'5" x 13'7"))
Wooden garden room, power running to the building, double glazed doors, inset ceiling lights
Property Location
Marketed by Stanford Estates, Forest Hill
Disclaimer Property descriptions and related information displayed on this page are marketing materials provided by Stanford Estates, Forest Hill. estateagents365.uk does not warrant or accept any responsibility for the accuracy or completeness of the property descriptions or related information provided here and they do not constitute property particulars. Please contact Stanford Estates, Forest Hill for full details and further information.


