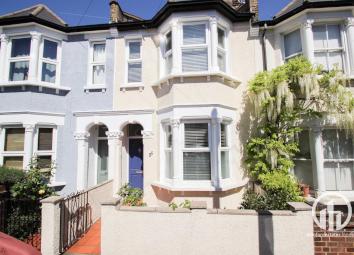Property for sale in London SE13, 4 Bedroom
Quick Summary
- Property Type:
- Property
- Status:
- For sale
- Price
- £ 795,000
- Beds:
- 4
- Baths:
- 2
- Recepts:
- 2
- County
- London
- Town
- London
- Outcode
- SE13
- Location
- Brightside Road, London SE13
- Marketed By:
- Stanford Estates, Hither Green
- Posted
- 2019-05-05
- SE13 Rating:
- More Info?
- Please contact Stanford Estates, Hither Green on 020 8128 4068 or Request Details
Property Description
A simply stunning four double bedroom and kitchen extended family home on Brightside Road, a quiet residential street set in the heart of Hither Green and known for its annual summer street party.
Situated just 0.1 miles to Hither Green Station and local amenities, as well as being within the catchment for the Ofsted rated 'Outstanding' Brindishe Green Primary School, this property really is the perfect family home.
Internally the property is one of a few to have had the kitchen extended creating a wonderful kitchen diner with near seamless sliding doors to the rear garden. To the front there are two reception rooms that can be closed off with sliding doors whilst upstairs you'll find four generous sized double bedrooms - the master in the converted loft has a private en-suite shower room. Back on the first floor is the recently fitted luxury family bathroom as well as a utility cupboard housing the washing machine and dryer.
One that's sure to attract a lot of attention so call now to arrange a viewing!
Council - Lewisham
Tax Band - C
Ground Floor
Entrance Hall
Stripped and polished floors, carpeted stairs to first floor landing, doors to:
Lounge (3.48 x 3.44 (11'5" x 11'3"))
Double glazed bay window to front, cast-iron fireplace with inset tiled strips, coving to ceiling, picture rails, stripped & polished floors, built in alcove cupboard with shelves above, radiator, hidden sliding doors to further reception room.
Reception Room (3.45 x 3.44 (11'3" x 11'3"))
Crittall style window to Kitchen, stripped and polished floors, fitted cupboards with shelving above to alcoves, under-stair storage cupboard.
Kitchen/Diner (5.94 x 4.43 (19'5" x 14'6"))
A designer fitted kitchen with base level units and quartz worktops over and up-stands, further units in central island with over-sized pan drawers and Breakfast bar. Space for Range Master double width cooker, fitted extractor hood over, double sink unit with stainless steel mixer tap, integrated dishwasher and space for an American style Fridge-freezer.
Full width Schuco sliding door to garden, skylight windows in feature ceiling, large tiled floor with underfloor heating, London Stock brick feature wall, further fitted floor to ceiling 'larder' storage cupboards.
First Floor
Landing
Fitted carpet, radiator, further stairs to second floor, utility cupboard with space and plumbing for washing machine & tumble dryer.
Bedroom (4.43 x 3.41 (14'6" x 11'2"))
Double glazed bay window to front, fitted carpet, built-in cupboards and overhead storage to alcoves, picture rail, radiator.
Bedroom (3.45m x 2.74m (11'4 x 9'))
Double glazed window to rear, fitted carpet, radiator.
Bathroom (3.15 x 2.40 (10'4" x 7'10"))
Modern designer bathroom with free-standing double ended bath with wall mounted drop mixer tap, large walk in shower with overhead rain shower head and further wall mounted handset, vanity unit with wash bowl and wall mounted taps, low level WC, extractor fan, cupboard housing mega-flow boiler, double glazed window to rear, tiled floor with underfloor heating, heated towel rail, part tiled walls substantial full width wall mirror
Second Floor
Bedroom (4.92 x 2.81 (16'1" x 9'2"))
Two Velux skylights, window to rear, fitted carpet, alcove shelving and further storage to eaves, bi-fold door to:
En-Suite Shower Room
Skylight window, tiled floor with underfloor heating, heated towel rail, shower cubicle, low level WC, fixed wash basin.
Bedroom (4.16 x 2.41 (13'7" x 7'10"))
Double glazed window to rear, carpet, radiator
Outside
Garden (7.37 x 4.43 (24'2" x 14'6"))
Tiled patio with seating area leading to artificial lawn with raised flower bed and shed to rear.
Property Location
Marketed by Stanford Estates, Hither Green
Disclaimer Property descriptions and related information displayed on this page are marketing materials provided by Stanford Estates, Hither Green. estateagents365.uk does not warrant or accept any responsibility for the accuracy or completeness of the property descriptions or related information provided here and they do not constitute property particulars. Please contact Stanford Estates, Hither Green for full details and further information.


