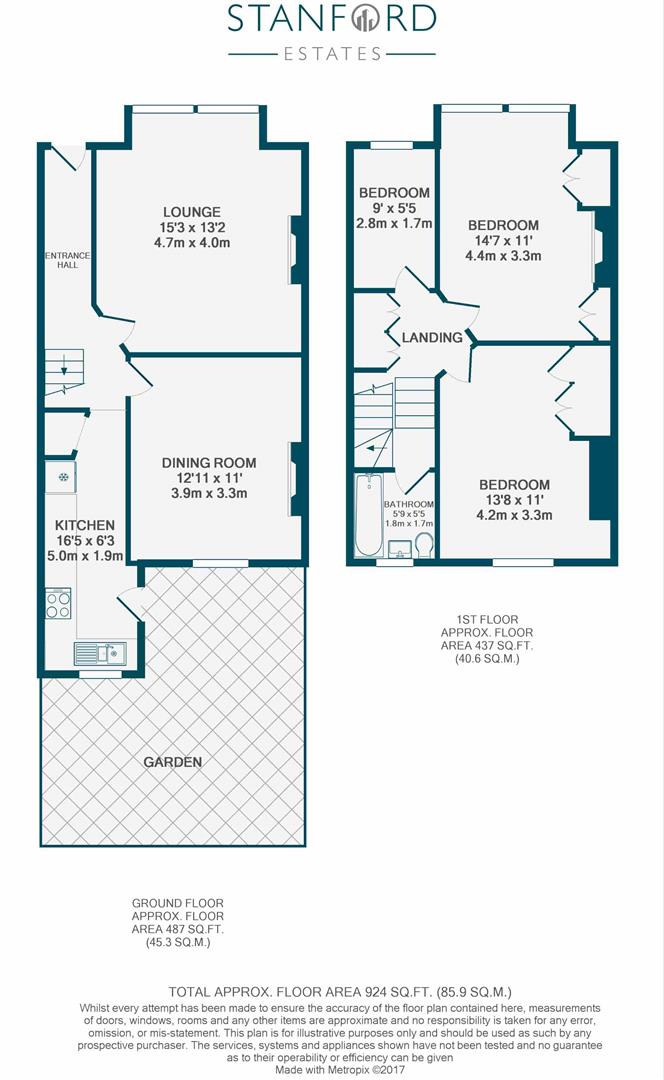Property for sale in London SE13, 3 Bedroom
Quick Summary
- Property Type:
- Property
- Status:
- For sale
- Price
- £ 685,000
- Beds:
- 3
- Baths:
- 1
- Recepts:
- 2
- County
- London
- Town
- London
- Outcode
- SE13
- Location
- Murillo Road, Hither Green, London SE13
- Marketed By:
- Stanford Estates, Hither Green
- Posted
- 2018-10-16
- SE13 Rating:
- More Info?
- Please contact Stanford Estates, Hither Green on 020 8128 4068 or Request Details
Property Description
A fantastic three bedroom, end-of-terrace family home situated on Murillo Road, a quiet residential street in Hither Green. The property is located within half a mile of Hither Green Station as well as being a short walk away from the beautiful Manor House Gardens and within 0.7mi of Blackheath Village & 0.8mi from Lewisham for the DLR.
Internally the house consists of a bright lounge, spacious dining room to the rear, a modern fitted kitchen with doors leading to the mature rear garden, two good size double bedrooms and a third single - all presented in superb condition and with a wealth of period features throughout.
Council : Lewisham
Council Tax Band : (D)
Ground Floor
Entrance Hall
Stairs leading to first floor, radiator, wood floor.
Lounge (4.65m x 4.01m (15'3" x 13'2"))
Single glazed square bay window to front, fireplace, radiator, wood floor.
Dining Room (3.94m x 3.35m (12'11" x 11'))
Single glazed window to rear, fireplace, radiator, wood floor.
Kitchen (5.00m x 1.91m (16'5" x 6'3"))
Door to garden, single glazed window to rear, matching wall and base units, one & 1/2 sink with mixer tap, gas hob, oven, dishwasher, fridge/freezer, washing machine, boiler, extractor fan, radiator, tiled floor, tiled splash back, access to cellar.
Cellar
First Floor
Landing
Built in cupboard, access to loft space, wood floor.
Bedroom (4.45m x 3.35m (14'7" x 11))
Single glazed square bay window to front, built in wardrobe, cupboard, fireplace, radiator, fitted carpet.
Bedroom (4.17m x 3.35m (13'8" x 11))
Single glazed window to rear, built in wardrobe, radiator, wood floor.
Bedroom (2.74m x 1.65m (9 x 5'5"))
Single glazed window to front, radiator, fitted carpet.
Bathroom (1.75m x 1.65m (5'9" x 5'5"))
Single glazed window to rear, three piece white suite enclosed bath with mixer tap, over head shower & shower glass screen, wall mounted wash basin, low level w/c, towel rail radiator, extractor fan, tile effect floor & mosaic walls.
Outside
Garden
Decking area, laid to lawn.
Property Location
Marketed by Stanford Estates, Hither Green
Disclaimer Property descriptions and related information displayed on this page are marketing materials provided by Stanford Estates, Hither Green. estateagents365.uk does not warrant or accept any responsibility for the accuracy or completeness of the property descriptions or related information provided here and they do not constitute property particulars. Please contact Stanford Estates, Hither Green for full details and further information.


