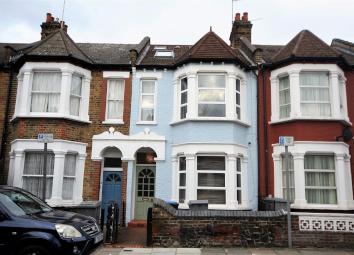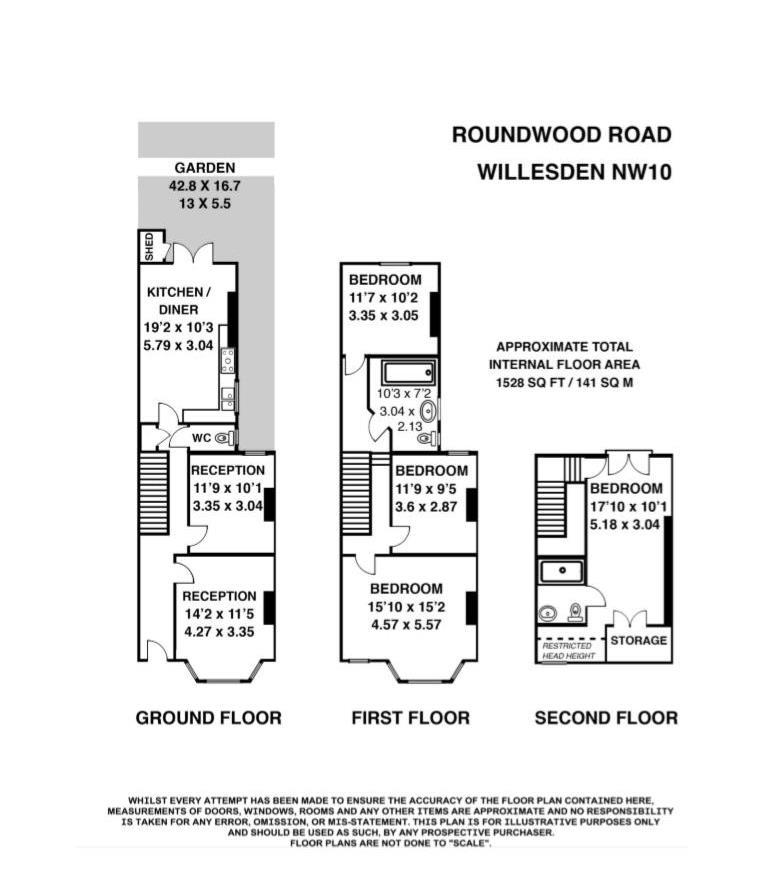Property for sale in London NW10, 4 Bedroom
Quick Summary
- Property Type:
- Property
- Status:
- For sale
- Price
- £ 700,000
- Beds:
- 4
- Baths:
- 2
- Recepts:
- 2
- County
- London
- Town
- London
- Outcode
- NW10
- Location
- Roundwood Road, Willesden, London NW10
- Marketed By:
- Harris & Company
- Posted
- 2024-04-09
- NW10 Rating:
- More Info?
- Please contact Harris & Company on 020 3641 4600 or Request Details
Property Description
This good-sized family house is a 4 double bedroom Victorian terrace offering some 1.528 sqft of accommodation arranged over 3 floors. The property retains many character features and has stripped wood flooring in much of the property. French doors lead from the kitchen / diner to a private garden which benefits from not being overlooked from the rear. The loft has been converted to a large bedroom with ensuite facilities and a Juliet balcony. Freehold. Sole Agent.
Location: The property is within the Leopold primary school catchment and just a few yards from Roundwood Park. It provides good access to local shops, A406 North Circular Road and Brent Cross shopping centre. Nearest tube stations are at Neasden, Dollis Hill (Jubilee Line) and Willesden Junction (Bakerloo and Overground).
Entrance Hallway
Ceiling cornicing, stripped wood flooring, high skirting boards, dado rail, radiator, understairs storage cupboard, further large cupboard.
Reception Room 1
Ceiling centre rose, ceiling coving, fireplace, walk in bay, double glazed window, stripped wood floor, bay radiator, tv and phone point.
Reception Room 2
Stripped wood flooring, storage cupboard, radiator, double glazed window.
Cloakroom
Low level w/c, wash hand basin, radiator, slate tiled floor.
Kitchen / Diner
Kitchen area: Wall and base units, sink and drainer, wood work surfaces, splash back tiles, plumbed for washing machine, tiled flooring, double glazed window, 'Worcester' wall mounted combination boiler. Gas cooker point.
Dining area: Stripped wood flooring, radiator, double glazed casement doors to garden.
First Floor Landing
Dado rail, high skirting board, radiator, loft access.
Bedroom
Walk in bay, ceiling centre rose, ceiling coving, fireplace, double glazed window, stripped wood floor, bay radiator, built-in wardrobe.
Bedroom
Fireplace, storage cupboard, radiator, double glazed window.
Bathroom /Wc
Panelled bath, mixer taps with shower attachment, low level w/c, washbasin set in marble work surface and vanity unit, sash window, stripped wood flooring, heated towel rail/radiator.
Bedroom
Double glazed window, radiator.
Bedroom
Wood flooring, recessed ceiling spot lights, 2 Velux windows, storage in eaves, french doors with 'Juliet' balcony, double radiator.
Ensuite
Large shower cubicle, wall mounted shower controls, low level w/c, wash hand basin, heated towel rail / radiator, Velux window, recessed ceiling spot lights, extractor fan, tiled flooring.
Garden
Patio area, lawn and shrubs, brick-built shed.
Property Location
Marketed by Harris & Company
Disclaimer Property descriptions and related information displayed on this page are marketing materials provided by Harris & Company. estateagents365.uk does not warrant or accept any responsibility for the accuracy or completeness of the property descriptions or related information provided here and they do not constitute property particulars. Please contact Harris & Company for full details and further information.


