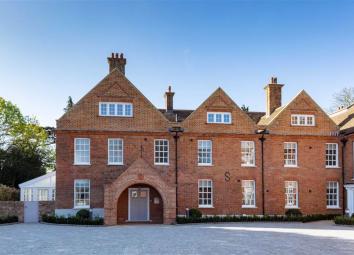Property for sale in London N20, 4 Bedroom
Quick Summary
- Property Type:
- Property
- Status:
- For sale
- Price
- £ 1,850,000
- Beds:
- 4
- Baths:
- 4
- Recepts:
- 2
- County
- London
- Town
- London
- Outcode
- N20
- Location
- Totteridge Park, Totteridge Common, London N20
- Marketed By:
- Statons - Barnet
- Posted
- 2024-04-01
- N20 Rating:
- More Info?
- Please contact Statons - Barnet on 020 8033 9520 or Request Details
Property Description
* now released - open day Saturday 18th may & Sunday 19th may 11AM - 3PM *
Gable House is a stunning 4 bedroom, 4 bathroom house of 2,312 sq ft set within the beautifully restored Grade II listed building of Totteridge Park. This meticulous conversion maintains the outstanding period features and charm of this 17th Century building whilst providing the highest of modern standards, quality and specification.
Located in this outstanding new development of just 10 luxury homes which is set in 5.5 acres of delightful landscaped communal grounds and accessed via a long private driveway and secure electric gates. Further benefits include private garden with garden store as well as 2 designated secure parking spaces plus additional guest parking.
Totteridge Park is set in the heart of Totteridge Common just 10 miles from Central London. Totteridge Common, which is the areas premier address, is surrounded by open greenbelt countryside and offers a wealth of sporting facilities including South Herts Golf Club, Totteridge Tennis and Cricket Clubs and horse riding, whilst Totteridge Green is home to the renowned Orange Tree public house which dates back to 1665.
Please visit for further details of the development, including history, imagery and specification.
The agent has not tested any apparatus, equipment, fixtures, fittings or services and so, cannot verify they are in working order, or fit for their purpose. Neither has the agent checked the legal documentation to verify the leasehold/freehold status of the property. The buyer is advised to obtain verification from their solicitor or surveyor. Also, photographs are for illustration only and may depict items which are not for sale or included in the sale of the property, All sizes are approximate. All dimensions include wardrobe spaces where applicable.
Floor plans should be used as a general outline for guidance only and do not constitute in whole or in part an offer or contract. Any intending purchaser or lessee should satisfy themselves by inspection, searches, enquires and full survey as to the correctness of each statement. Any areas, measurements or distances quoted are approximate and should not be used to value a property or be the basis of any sale or let. Floor Plans only for illustration purposes only – not to scale
Property Location
Marketed by Statons - Barnet
Disclaimer Property descriptions and related information displayed on this page are marketing materials provided by Statons - Barnet. estateagents365.uk does not warrant or accept any responsibility for the accuracy or completeness of the property descriptions or related information provided here and they do not constitute property particulars. Please contact Statons - Barnet for full details and further information.


