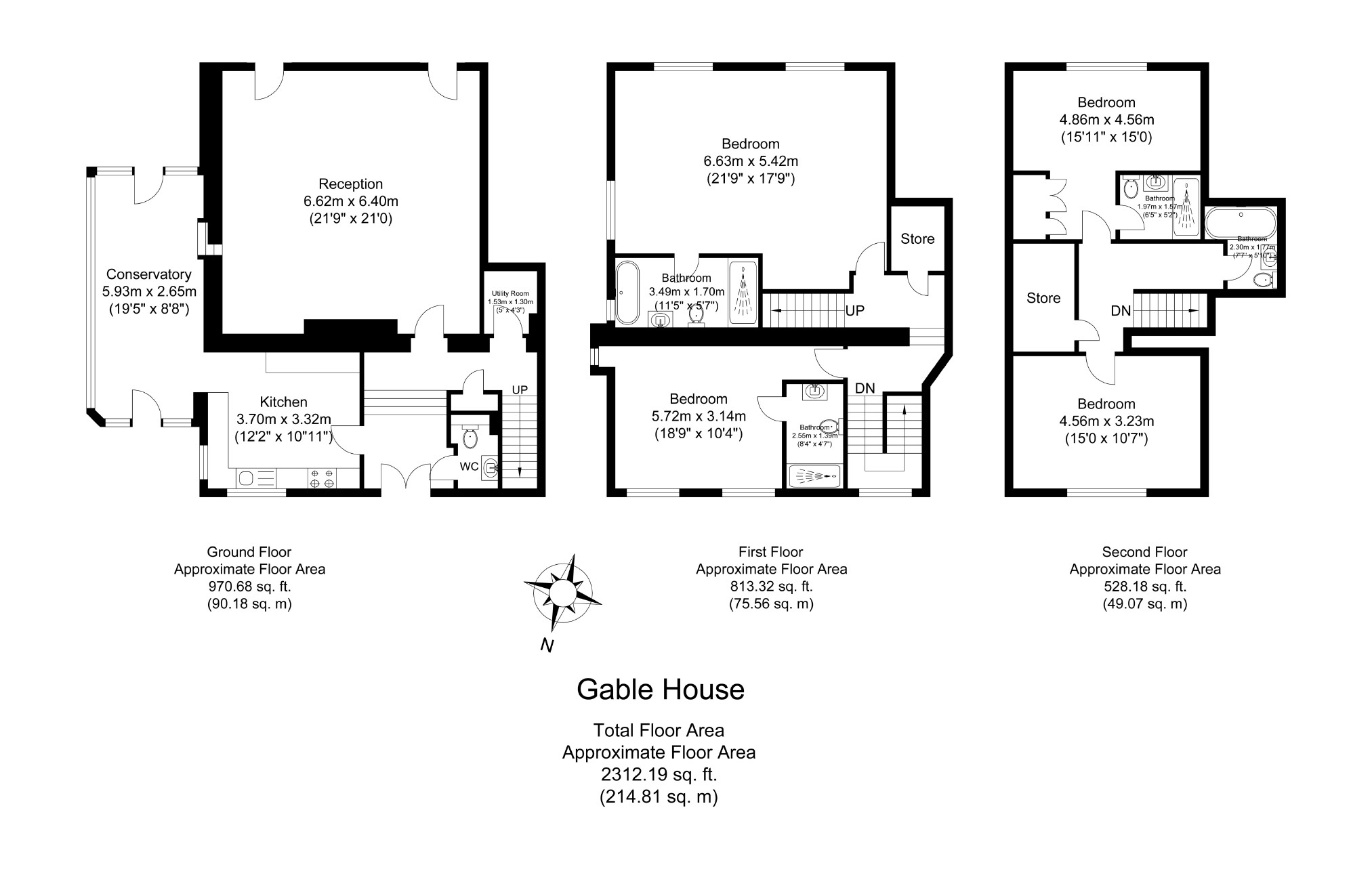Property for sale in London N20, 4 Bedroom
Quick Summary
- Property Type:
- Property
- Status:
- For sale
- Price
- £ 1,850,000
- Beds:
- 4
- Baths:
- 4
- Recepts:
- 2
- County
- London
- Town
- London
- Outcode
- N20
- Location
- Totteridge Common, London N20
- Marketed By:
- Real Estates
- Posted
- 2024-04-01
- N20 Rating:
- More Info?
- Please contact Real Estates on 020 3478 3532 or Request Details
Property Description
* now released - open day Saturday 18th may & Sunday 19th may 11AM - 3PM *
A unique opportunity to acquire an outstanding house, forming part of the original Grade II listed Manor House with parts of the building dating back from the 17th century, and set in 5 acres of communal landscaped gardens.
The accommodation, arranged over 3 levels comprises 21' x 21' reception room and conservatory, both with access to a private garden and garden store, fitted kitchen, utility room and guest cloakroom. To the 1st floor there are 2 bedrooms, both with en suite bathrooms and a further 2 bedrooms and 2 bathrooms (1 en suite) to the 2nd floor.
Private parking for residents and plenty of additional parking on site including the newly built garage block. The entrance is protected by electric gates.
For further information, please go to:
;
Entrance Hall
Guest Cloakroom
Reception (21'9 x 21' (6.63m x 6.40m))
Conservatory (19'5 x 8'8 (5.92m x 2.64m))
Kitchen (12'2 x 10'11 (3.71m x 3.33m))
Utility Room
1st Floor:
Bedroom (21'9 x 17'9 (6.63m x 5.41m))
En Suite Bathroom
Bedroom (18'9 x 10'4 (5.72m x 3.15m))
En Suite Shower Room
2nd Floor:
Bedroom (15'11 x 15' (4.85m x 4.57m))
En Suite Shower Room
Bedroom (15' x 10'7 (4.57m x 3.23m))
Bathroom/Wc
You may download, store and use the material for your own personal use and research. You may not republish, retransmit, redistribute or otherwise make the material available to any party or make the same available on any website, online service or bulletin board of your own or of any other party or make the same available in hard copy or in any other media without the website owner's express prior written consent. The website owner's copyright must remain on all reproductions of material taken from this website.
Property Location
Marketed by Real Estates
Disclaimer Property descriptions and related information displayed on this page are marketing materials provided by Real Estates. estateagents365.uk does not warrant or accept any responsibility for the accuracy or completeness of the property descriptions or related information provided here and they do not constitute property particulars. Please contact Real Estates for full details and further information.


