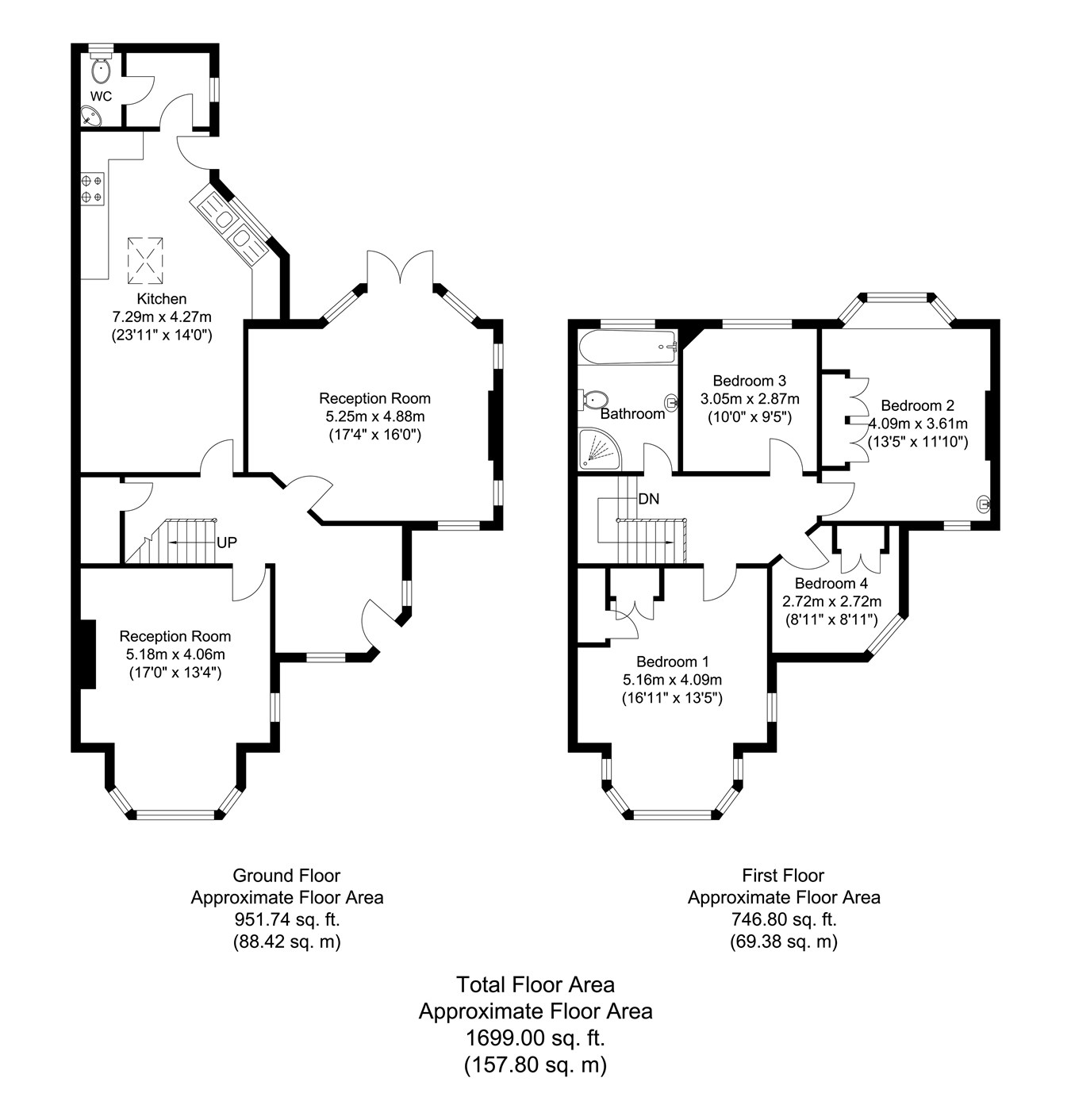Property for sale in London N12, 4 Bedroom
Quick Summary
- Property Type:
- Property
- Status:
- For sale
- Price
- £ 0
- Beds:
- 4
- County
- London
- Town
- London
- Outcode
- N12
- Location
- Ravensdale Avenue, North Finchley, London N12
- Marketed By:
- Spencer & Sener N3
- Posted
- 2018-09-28
- N12 Rating:
- More Info?
- Please contact Spencer & Sener N3 on 020 8115 4198 or Request Details
Property Description
Open house on Sunday 12th August from 11.00AM by appointment only. Contact spencer and sener .
The house is very competitively priced for a quick sale, please contact Spencer and Sener for more information.
An extended four bedroom semi detached Edwardian family home situated on Ravensdale Avenue. The property comprises a front reception room, rear reception room with double doors leading out onto the rear garden, a large extended kitchen/breakfast room, downstairs WC, utility room, four bedrooms on the first floor with a large family bathroom/WC. The property benefits from having gas central heating, oak flooring to entrance hall, fitted wardrobes to three bedrooms and a 61' approx rear garden. There is further scope to extend subject to the usual planning consents. The property is set in a bright tree-lined road conveniently placed within walking distance of Woodside Park Underground Station and shops, cafes and restaurants of North Finchley High Road. The property is being sold with no onward chain and internal viewing is highly recommended.
Reception hall
Front reception room (into the bay)
17' 0" x 13' 4" (5.18m x 4.06m)
Rear reception room
17' 4" x 16' 0" (5.28m x 4.88m)
Kitchen/breakfast room
23' 11" x 14' 0" (7.29m x 4.27m)
Utility room
downstairs WC
first floor
bedroom one
16' 11" x 13' 5" (5.16m x 4.09m)
Bedroom two
13' 5" x 11' 10" (4.09m x 3.61m)
Bedroom three
10' 0" x 9' 5" (3.05m x 2.87m)
Bedroom four
8' 11" x 8' 11" (2.72m x 2.72m)
Family bathroom/WC
9' 11" x 7' 1" (3.02m x 2.16m)
External
Rear garden 61'4 X 35'11 approx
Property Location
Marketed by Spencer & Sener N3
Disclaimer Property descriptions and related information displayed on this page are marketing materials provided by Spencer & Sener N3. estateagents365.uk does not warrant or accept any responsibility for the accuracy or completeness of the property descriptions or related information provided here and they do not constitute property particulars. Please contact Spencer & Sener N3 for full details and further information.


