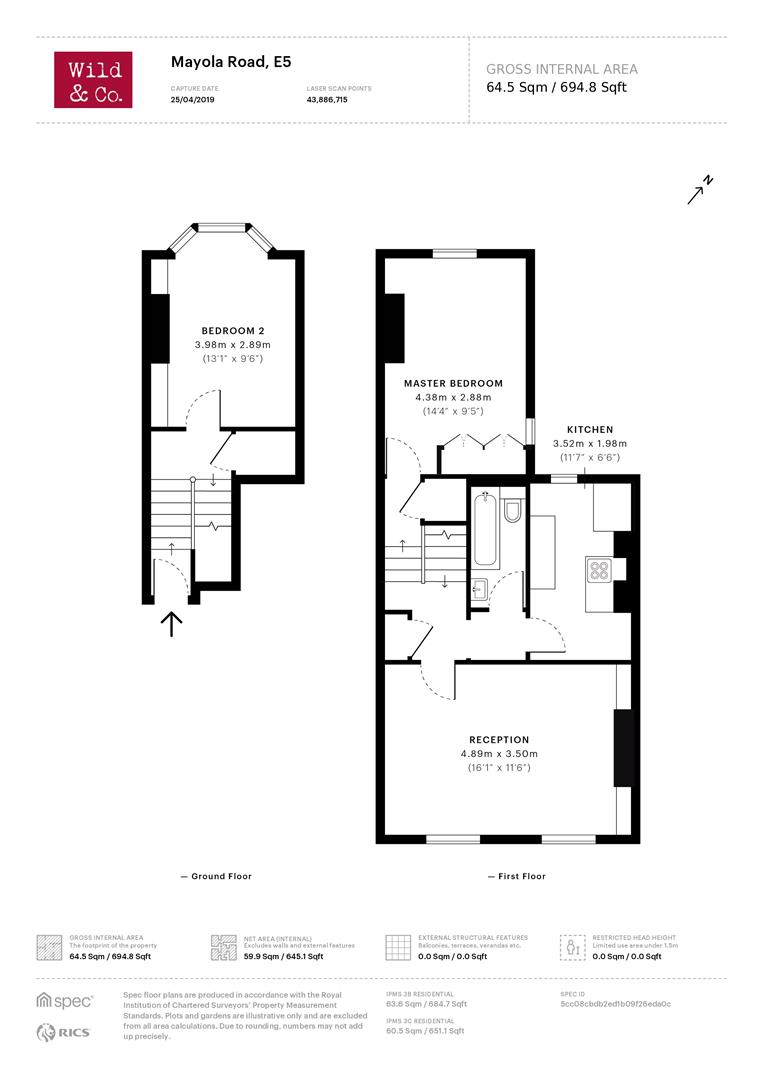Property for sale in London E5, 2 Bedroom
Quick Summary
- Property Type:
- Property
- Status:
- For sale
- Price
- £ 540,000
- Beds:
- 2
- Baths:
- 1
- Recepts:
- 1
- County
- London
- Town
- London
- Outcode
- E5
- Location
- Mayola Road, London E5
- Marketed By:
- Wild & Co
- Posted
- 2024-04-21
- E5 Rating:
- More Info?
- Please contact Wild & Co on 020 8115 3985 or Request Details
Property Description
2 double bedroom split-level period conversion. Arranged over the top floors, situated on this sought-after residential road, directly off Rushmore Rd, moments from Chatsworth Rd & Millfields Park, walking distance of Clapton Station (City links). This bright and airy property benefits from separate lounge, kitchen & bathroom, sash windows, wooden floorboards, gas heating - newly fitted boiler with 10 year warranty . Share of freehold! Early viewing recommended!
Details
Wild & Co. Are delighted to offer for sale this: 2 double bedroom split-level period conversion.
Arranged over the two top floors, situated on this sought-after residential road, directly off Rushmore Rd, moments from Chatsworth Rd & Millfields Park, walking distance of Clapton Station (City links).
This bright and airy property benefits from separate lounge, kitchen and bathroom, Sash windows, wooden floorboards, newly fitted boiler with 10 year warranty .
Share of freehold.
Early viewing recommended!
Entrance: Via stairs to upper floor:
Lobby: Stairs to:
Half landing: Wooden floorboards, storage cupboards, stairs to first floor, door to:
Bedroom 2: Sash window to rear aspect, alcove shelving, radiator
First floor landing: Wooden floorboards, original cupboard, stairs to top floor, doors to:
Lounge: 2 x sash windows to front aspect, 2 x radiators, alcove shelving, wooden floorboards.
Kitchen: Comprising of wall and base-mounted units, integrated dishwasher, built-in electric oven and hob, space for fridge freezer, plumbed for washing machine, new wall-mounted Worcester Bosch combination boiler with 10 Year Warranty and wireless thermostat, sash window to rear aspect. In the final stage of new work surfaces being fitted.
Bathroom: White three-piece suite comprising of side panel bath with mixer tap and shower attachment, low-flush WC, hand basin with mixer tap, fully tiled walls, extractor fan.
Top floor landing: Wooden floorboards, built-in cupboard, door to:
Bedroom 1: Wooden framed double glazed sash window to rear aspect, radiator, alcove shelving, fitted wardrobe.
Property Location
Marketed by Wild & Co
Disclaimer Property descriptions and related information displayed on this page are marketing materials provided by Wild & Co. estateagents365.uk does not warrant or accept any responsibility for the accuracy or completeness of the property descriptions or related information provided here and they do not constitute property particulars. Please contact Wild & Co for full details and further information.


