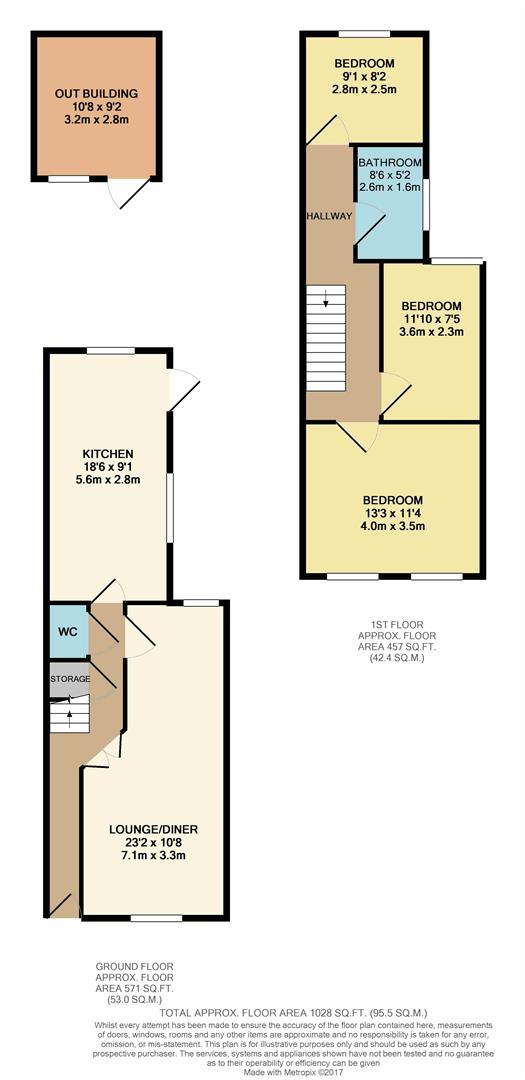Property for sale in London E13, 3 Bedroom
Quick Summary
- Property Type:
- Property
- Status:
- For sale
- Price
- £ 475,000
- Beds:
- 3
- Baths:
- 2
- Recepts:
- 1
- County
- London
- Town
- London
- Outcode
- E13
- Location
- Western Road, London E13
- Marketed By:
- The Stow Brothers
- Posted
- 2024-04-02
- E13 Rating:
- More Info?
- Please contact The Stow Brothers on 020 8115 8610 or Request Details
Property Description
A gleamingly gorgeous three bedroom terrace, a brand spanking new build from top to bottom. Design & Decor is boxfresh and stunning throughout, you have an extensive rear courtyard with seperate outbuilding and Upton Park tube station is less than a half mile away on foot.
Upton Park will get you directly to Liverpool Street in just 20 minutes via the Hammersmith & City line. After that you have central London right at your fingertips.
If you lived here
You'll be enjoying some achingly stylish Design & Decor from top to bottom and front to back. Your gorgeous 230 square foot front lounge has dark, broad hardwood floors underfoot, pristine white walls and designer suspended radiators.
The rest of the property is no less spectacular – the kitchen has plenty of room for dining at 180 square feet and features a wide array of pristine new fitted cabinets, a full complement of appliances and gleaming worktops.
Meanwhile the family bathroom on the first floor features stylish, modern fittings, from the shiny tower radiator to the oversized rainfall shower. The front two bedrooms are a decent size, solid doubles at well over 100 square feet, while the third bedroom to the rear is a generous single.
What else?
- You're exceptionally well served for local schools, there are ten nearby, all rated 'Good' or better by Ofsted and including seven 'Outstanding' Primaries.
- You're at the end of the terrace, with all the benefits of being effectively semi-detached.
- The seperate out-building comes in at 100 square feet, perfect for a guest room, studio or home office.
Lounge/Diner (7.1m x 3.3m (23'3" x 10'9"))
Wc
Kitchen (5.6m x 2.8m (18'4" x 9'2"))
Hallway
Bedroom (4.0m x 3.5m (13'1" x 11'5"))
Bedroom (3.6m x 2.3m (11'9" x 7'6"))
Bathroom (2.6m x 1.6m (8'6" x 5'2"))
Bedroom (2.8m x 2.5m (9'2" x 8'2"))
Outbuilding (3.2m x 2.8m (10'5" x 9'2"))
Garden
Property Location
Marketed by The Stow Brothers
Disclaimer Property descriptions and related information displayed on this page are marketing materials provided by The Stow Brothers. estateagents365.uk does not warrant or accept any responsibility for the accuracy or completeness of the property descriptions or related information provided here and they do not constitute property particulars. Please contact The Stow Brothers for full details and further information.


