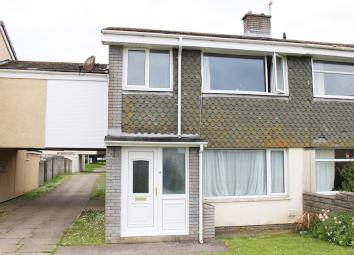Property for sale in Llantwit Major CF61, 4 Bedroom
Quick Summary
- Property Type:
- Property
- Status:
- For sale
- Price
- £ 144,995
- Beds:
- 4
- County
- Vale of Glamorgan, The
- Town
- Llantwit Major
- Outcode
- CF61
- Location
- Carne Court, Boverton, Llantwit Major CF61
- Marketed By:
- Brighter Moves Estate Agents
- Posted
- 2024-04-28
- CF61 Rating:
- More Info?
- Please contact Brighter Moves Estate Agents on 01656 376854 or Request Details
Property Description
Four bedroom end link property. The property briefly comprises of; entrance hallway, lounge, kitchen/diner, downstairs cloakroom, four bedrooms and a family bathroom. A well maintained living accommodation with open play areas to the front of the property.
Ground floor
entrance hallway
Enter the property via uPVC front door into inner hallway, with opaque window to the side, radiator, stairs leading to the first floor.
Lounge
4.19m x 3.81m (13' 9" x 12' 6")
uPVC double glazed window to the front of the property. Feature electric fire to the main wall. Fitted carpet, radiator and power points. Door through to kitchen/diner.
Kitchen/diner
4.47m x 3.91m (14' 8" x 12' 10")
Upvc double glazed French doors to rear. Range of base and wall units with fixed worktop over. Gas Range cooker, Steel bowl and drainer, Vinyl flooring, radiator and power points. Doorways to utility room and pantry.
Utility/cloakroom
2.06m x 1.88m (6' 9" x 6' 2")
Upvc double glazed window to rear. Plumbed for washing machine and space for a vented tumble dryer. Fixed worktop and low level WC.
First floor
landing
Doors leading to all bedrooms and family bathroom. Storage Cupboard. Location of loft access.
Bedroom one
4.29m x 2.82m (14' 1" x 9' 3")
Upvc double glazed window to front. Fitted carpet, radiator and power points.
Bedroom two
3.78m x 2.79m (12' 5" x 9' 2")
Upvc double glazed window to rear. Fitted carpet, radiator and power points.
Bedroom three
3.53m x 2.11m (11' 7" x 6' 11")
Upvc double glazed window to front. Fitted carpet, radiator and power points.
Bedroom four
3.4m x 2.01m (11' 2" x 6' 7")
Upvc double glazed window to front. Fitted carpet, radiator and power points.
Bathroom
2.49m x 1.98m (8' 2" x 6' 6")
Upvc double glazed window to rear. Corner bath with electric shower over. Wash hand basin and pedestal, low level WC. Vinyl flooring and radiator.
External
garden
The front garden is laid to lawn.
To the rear (Approx- 10.06m x5.49) is a fully enclosed garden laid to lawn with a patio area providing space for garden furniture, with gated rear access.
Property Location
Marketed by Brighter Moves Estate Agents
Disclaimer Property descriptions and related information displayed on this page are marketing materials provided by Brighter Moves Estate Agents. estateagents365.uk does not warrant or accept any responsibility for the accuracy or completeness of the property descriptions or related information provided here and they do not constitute property particulars. Please contact Brighter Moves Estate Agents for full details and further information.


