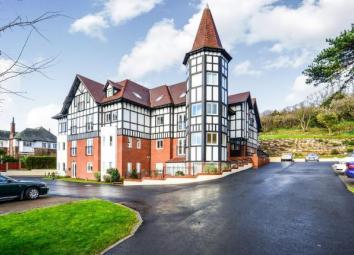Property for sale in LL30, 2 Bedroom
Quick Summary
- Property Type:
- Property
- Status:
- For sale
- Price
- £ 240,000
- Beds:
- 2
- Baths:
- 1
- Recepts:
- 1
- County
- Town
- Outcode
- LL30
- Location
- Bryn Y Bia Heights, Bryn Y Bia Road, Llandudno, Conwy LL30
- Marketed By:
- Beresford Adams - Llandudno Sales
- Posted
- 2024-04-30
- LL30 Rating:
- More Info?
- Please contact Beresford Adams - Llandudno Sales on 01492 467933 or Request Details
Property Description
Offered for sale with no onward chain is this beautifully presented two bedroom ground floor apartment, the property offers light and airy accommodation throughout and in brief comprises: Communal entrance hall, accessed via intercom entry system, door to apartment 3, entrance hall, open plan lounge, kitchen/diner, lounge area enjoying a Juliette balcony, modern fitted kitchen with integral appliances and breakfast bar and feature turret area previously used as a dining area, modern fitted bathroom, two double bedrooms: Master bedroom offers en-suite and dressing area. The property further benefits from electric heating and uPVC double glazing. Gated access leading to allocated parking and visitor parking and communal gardens surrounding the property.
Two Bedroom Ground Floor Apartment
No Chain
Open Plan Lounge, Kitchen/Diner
Family Bathroom & En-Suite
Allocated & Visitor Parking
Built Circa 2011
Communal Entrance Hall x . Wheelchair friendly access with ramp and steps leading to communal entrance with intercom entry system.
Entrance Hall x . Built-in storage cupboard, plumbing for washing machine and doors to:
Open Plan Lounge, Kitchen/Diner 13'6" x 21'3" (4.11m x 6.48m). Lounge area: Two uPVC double glazed windows to front aspect overlooking the garden, double glazed uPVC doors to side aspect, opening onto a Juliette balcony, electric heater and wall lights. Dining area, set within the turret enjoying viewings over the gardens. Kitchen/breakfast area: Fitted with a range of modern wall and base with complimentary work surfaces over, breakfast bar, one and a half sink and drainer with mixer tap, integrated electric oven, inset curved electric hob, integrated fridge and spotlights to ceiling.
Bedroom One 10'10" x 15' (3.3m x 4.57m). Double glazed uPVC bay window to side aspect, two double glazed uPVC windows to front aspect, electric heater, spotlights to ceiling and dressing area. Door to:
En-suite 7'8" x 5'6" (2.34m x 1.68m). Three piece modern suite comprising: Low level WC, corner shower cubicle with mains shower and top-mounted wash hand basin with mixer tap. Extractor fan, tiled walls and spotlights to ceiling.
Bedroom Two 9'10" x 11'2" (3m x 3.4m). Double glazed uPVC window to side aspect and electric heater.
Bathroom 6' x 8'5" (1.83m x 2.57m). Three piece modern suite comprising: Low level WC, panelled bath with mixer shower attachment taps and wash hand basin with mixer tap. Part tiled walls, spotlights to ceiling and extractor fan.
Externally x . Communal gardens surrounding the property, allocated parking for the apartment and visitor parking.
Property Location
Marketed by Beresford Adams - Llandudno Sales
Disclaimer Property descriptions and related information displayed on this page are marketing materials provided by Beresford Adams - Llandudno Sales. estateagents365.uk does not warrant or accept any responsibility for the accuracy or completeness of the property descriptions or related information provided here and they do not constitute property particulars. Please contact Beresford Adams - Llandudno Sales for full details and further information.


