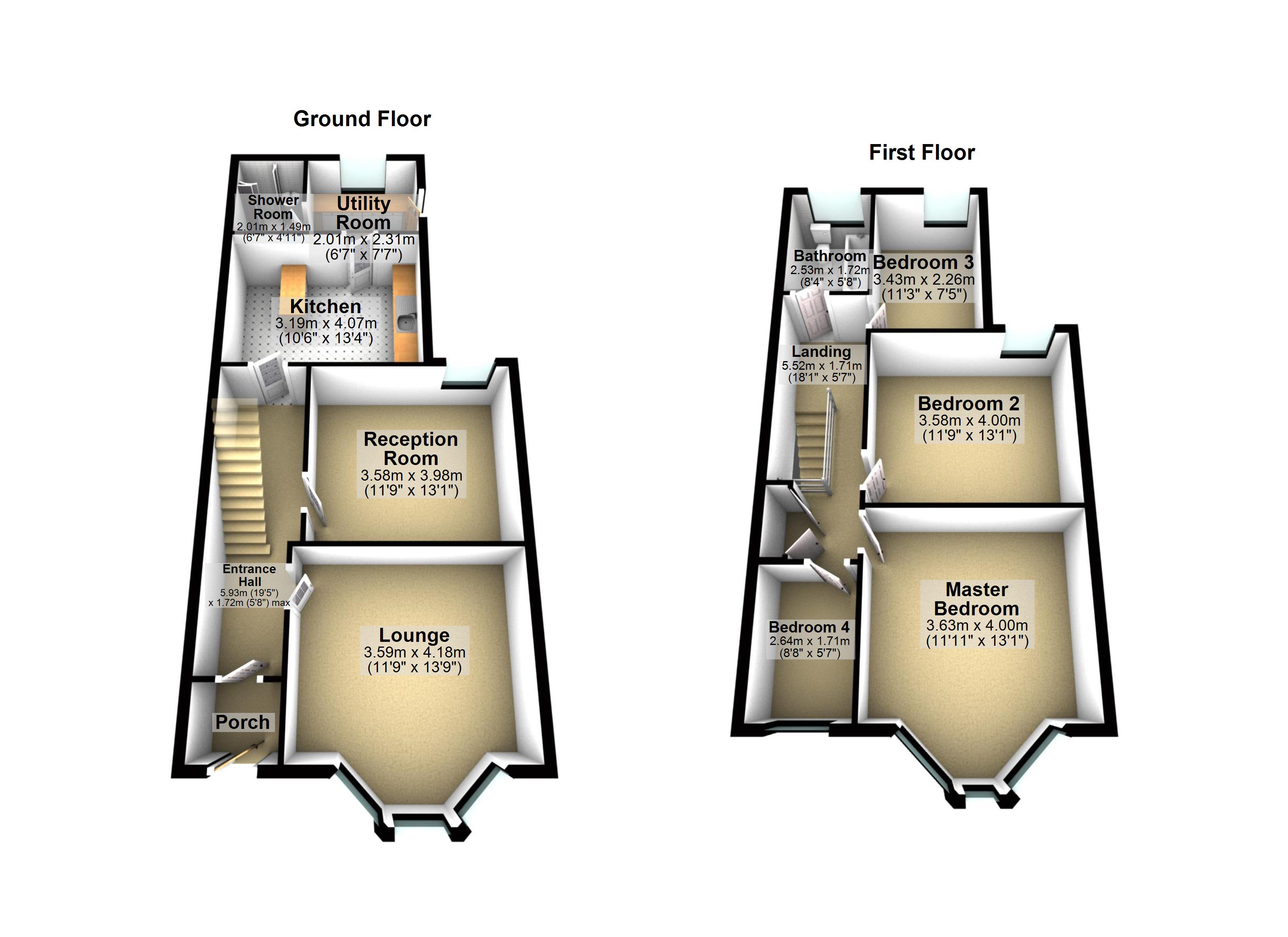Property for sale in Liverpool L9, 4 Bedroom
Quick Summary
- Property Type:
- Property
- Status:
- For sale
- Price
- £ 134,950
- Beds:
- 4
- Baths:
- 2
- Recepts:
- 2
- County
- Merseyside
- Town
- Liverpool
- Outcode
- L9
- Location
- Evered Avenue, Walton, Liverpool L9
- Marketed By:
- Concentric Sales & Lettings - Liverpool
- Posted
- 2018-10-06
- L9 Rating:
- More Info?
- Please contact Concentric Sales & Lettings - Liverpool on 0151 382 7672 or Request Details
Property Description
No chain! This four bedroom family home is beautifully presented throughout and has benefited from a full and comprehensive renovation - with no expense spared!
The property benefits from being fully redecorated throughout, newly fitted double glazing, new central heating system with gas and electrical safety certificates available.
The property is location in Walton, L9 and is only a short walk from the transport links, shops and amenities available on Rice Lane. To the front of the property you have an attractive exterior which has been freshly painted with a iron gate and stone chippings. Into the property itself you have an attractive inner porch with the original mosaic tile floor as a feature. The entrance hall has attractive wood panelling, coving and picture rails which carry on throughout the property. There are two good size reception rooms with the front lounge benefiting from a bay window. The kitchen is to the rear of the property and is modern with fitted appliances and a breakfast bar. There is also a downstairs shower room and a separate utility room. On the first floor you have four bedrooms, three of which are doubles. The family bathroom is modern and fully tiled.
Externally to the rear you have an enclosed rear yard which has a decked area for seating and outdoor dining.
We highly recommend viewing early to not miss out, call Concentric today on .
EPC grade D
Inner Porch
Original mosaic floor, upvc double glazed entry door, metre cupboards
Entrance Hall
Carpeted flooring, under stairs storage area, radiator
Front Lounge 4.42m (14'6) Into Bay x 4.18m (13'9)
Carpeted flooring, upvc double glazed bay window, fitted blinds, radiator, ceiling rose, coving, picture rail
Rear Reception Room 3.98m (13'1) x 3.58m (11'9)
Carpeted flooring, upvc double glazed window, fitted blinds, radiator
Kitchen/Diner 3.19m (10'6) x 4.07m (13'4)
Wood laminate flooring, Roll top counter tops, range of wall and base units, integrate electric oven, four ring gas hob, stainless steel extractor hood, composite sink with drainer, upvc double glazed window, fitted blinds, wine storage unit, breakfast bar with roll top counter top
Utility Room 2.01m (6'7) x 2.31m (7'7)
Wood laminate flooring, roll top counter top with space for under counter washing machine and dryer, Worcester boiler, upvc double glazed window, fitted blinds, upvc double glazed door into rear yard
Downstairs Shower Room 1.73m (5'8) x 1.91m (6'3)
Enclosed shower unit, pedestal sink, W.C, chrome heated towel rail, extractor, wood effect flooring
First Floor Landing 5.52m (18'1) x 1.71m (5'7)
Carpeted stairs and flooring, loft access, radiator, picture rail, feature wood wall panelling, built-in storage cupboard
Master Bedroom 3.99m (13'1) x 4.45m (14'7) Into Bay
Carpeted flooring, picture rail, radiator, upvc double glazed bay window, fitted blinds
Bedroom 2 3.98m (13'1) x 3.58m (11'9)
Carpeted flooring, picture rail, radiator, upvc double glazed window to rear aspect, fitted blinds
Bedroom 3 3.43m (11'3) x 2.26m (7'5)
Carpeted flooring, picture rail, radiator, upvc double glazed window to rear aspect, fitted blinds
Bedroom 4 1.49m (4'11) x 1.26m (4'2)
Carpeted flooring, picture rail, radiator, upvc double glazed window to front aspect, fitted blinds
Bathroom 2.53m (8'4) x 1.69m (5'7)
Tiled walls, tile defect flooring, chrome heated towel rail, upvc double glazed frosted window, fitted blinds, bath with plumbed in shower over, pedestal sink, W.C
Rear Yard
Enclosed rear yard, decked area for seating, gated access to alleyway,
Central Heating
New central heating system, new Worcester boiler
Double Glazing
Fully double glazed window, fitted blinds throughout
Every care has been taken with the preparation of these particulars but complete accuracy cannot be guaranteed. If there is any point which is particularly important to you, please obtain professional confirmation. Alternatively, we will be pleased to check the information for you. All measurements quoted are approximate. Any Fixtures, Fittings and Appliances referred to have not been tested and therefore no guarantee can be given that they are in working order. These particulars do not constitute a contract or part of a contract.
Property Location
Marketed by Concentric Sales & Lettings - Liverpool
Disclaimer Property descriptions and related information displayed on this page are marketing materials provided by Concentric Sales & Lettings - Liverpool. estateagents365.uk does not warrant or accept any responsibility for the accuracy or completeness of the property descriptions or related information provided here and they do not constitute property particulars. Please contact Concentric Sales & Lettings - Liverpool for full details and further information.


