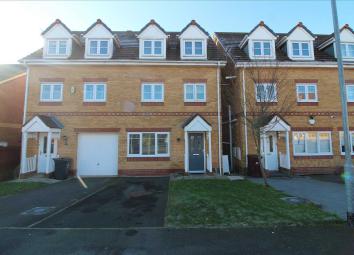Property for sale in Liverpool L33, 4 Bedroom
Quick Summary
- Property Type:
- Property
- Status:
- For sale
- Price
- £ 145,000
- Beds:
- 4
- Baths:
- 2
- Recepts:
- 2
- County
- Merseyside
- Town
- Liverpool
- Outcode
- L33
- Location
- Kendal Road, Kirkby, Liverpool L33
- Marketed By:
- Doran Kennedy
- Posted
- 2024-05-22
- L33 Rating:
- More Info?
- Please contact Doran Kennedy on 0151 353 9048 or Request Details
Property Description
** modern and spacious four bedroom semi detached with converted garage ** Doran Kennedy are delighted to offer to the sales market this modern four bedroom semi detached property situated on the private Persimmon development off Windermere Drive. The property briefly comprises of; Entrance Hall, Sitting Room, WC an Kitchen/ Diner. To the first floor Master Bedroom, En Suite and Lounge. To the second floor, three bedrooms and family bathroom. To the front, open plan aspect, lawned area and off road parking. To the rear, garden on two levels overlooking Mill Park Fields, with lawned area, patio area and fenced boundaries. The property further benefits from Double Glazing, Gas Central Heating and Solar Panels (owned). This would make and ideal family home, viewing is highly recommended to appreciate the property on offer.
Entrance Hall
With double glazed entrance door, ceramic flooring, radiator and staircase to the first floor.
Sitting Room (4.88m (16'0") x 2.44m (8'0"))
With double glazed window to the front and electric feature fire.
Kitchen/ Diner (4.57m (15'0") x 3.20m (10'6"))
Fitted with a range of base and eye level units, base and wall cupboards, double range oven and extractor fan, single drainer sink unit, plumbed for washer, double glazed window and patio doors to the rear garden, ceramic flooring and radiator.
WC
With low level wc, pedestal wash hand basin and radiator.
Landing
With radiator and staircase to the second floor.
Master Bedroom/ En Suite (4.34m (14'3") x 2.72m (8'11"))
With double glazed window to the front, radiator and en suite facility.
En Suite 5'8" x 5'2".
With step in shower cubicle, pedestal wash hand basin, low level wc, radiator and double glazed window to the front
Lounge (4.57m (15'0") x 3.43m (11'3"))
With 2 x double glazed windows to the front and radiator.
Landing
With radiator.
Bedroom Two (4.04m (13'3") x 2.72m (8'11"))
With double glazed window to the rear and radiator.
Bedroom Three (4.01m (13'2") x 2.51m (8'3"))
With double glazed window to the front and radiator.
Bedroom Four (2.44m (8'0") x 1.96m (6'5"))
With double glazed window to the front and radiator.
Bathroom (1.90m (6'3") x 1.65m (5'5"))
With panelled path, pedestal wash hand basin, low level wc, radiator and double glazed window to the rear.
Front Garden
Open plan aspect and off road parking.
Rear Garden
Split over two levels overlooking Mill Park, raised patio area, lawned area and fenced boundaries.
Property Location
Marketed by Doran Kennedy
Disclaimer Property descriptions and related information displayed on this page are marketing materials provided by Doran Kennedy. estateagents365.uk does not warrant or accept any responsibility for the accuracy or completeness of the property descriptions or related information provided here and they do not constitute property particulars. Please contact Doran Kennedy for full details and further information.

