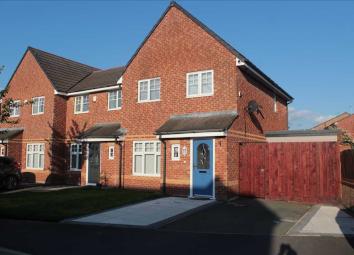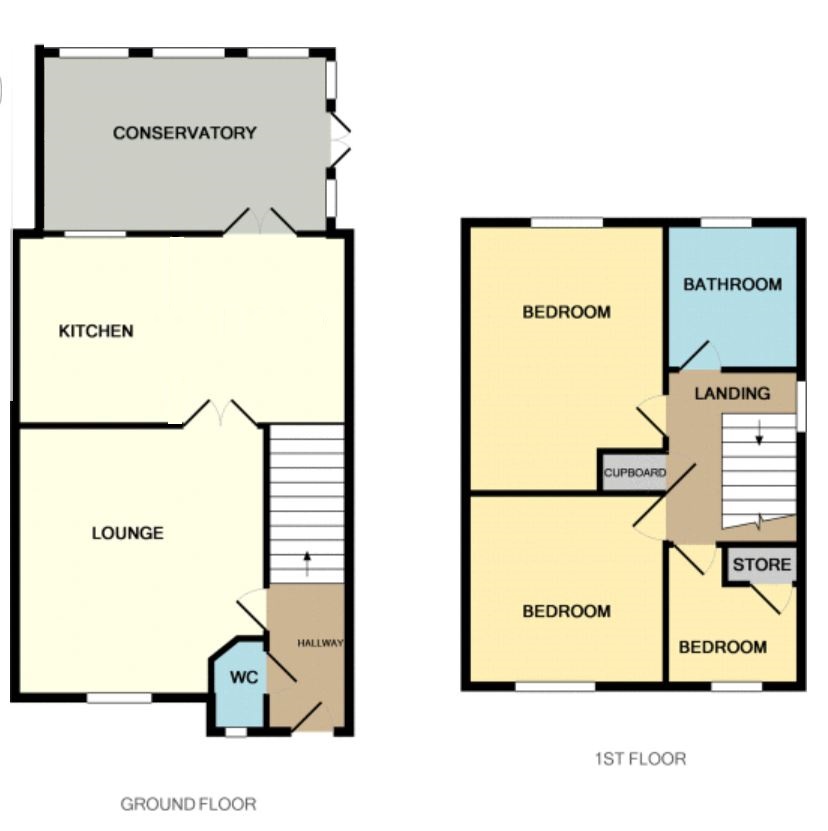Property for sale in Liverpool L32, 3 Bedroom
Quick Summary
- Property Type:
- Property
- Status:
- For sale
- Price
- £ 155,000
- Beds:
- 3
- Baths:
- 1
- Recepts:
- 1
- County
- Merseyside
- Town
- Liverpool
- Outcode
- L32
- Location
- Meadowbarn Close, Kirkby, Liverpool L32
- Marketed By:
- Doran Kennedy
- Posted
- 2024-04-08
- L32 Rating:
- More Info?
- Please contact Doran Kennedy on 0151 353 9048 or Request Details
Property Description
** extensively refurbished, stunning three bedroom end town house ** Doran Kennedy are more than delighted to bring to the sales market this beautifully modernised family home, situated in the popular southdene area of Kirkby, within close proximity of local schools, shops and motorway links. This property has recently had an extensive programme of works, including new kitchen with granite work tops and ceramic flooring opening into a generous sized sun room overlooking the garden. The property briefly comprises; Hall, Lounge, Kitchen/ Diner, Conservatory and WC. To the fist floor, there are three bedrooms and modern family bathroom. A new gas combi boiler has recently be fitted. The property also benefits form a high security front door and security cameras. This would make a stunning family home and viewing is highly recommended to appreciate the property on offer.
Hall (2.50m (8' 2") x 1.00m (3' 3"))
Composite front door, laminate flooring, radiator. Door leading to :-
Wc (1.70m (5' 7") x 0.80m (2' 7"))
Upvc window to the front of the property, low level wc and corner vanity unit with sink, vinyl flooring and solid oak door.
Lounge (4.57m (15'0") x 3.96m (13'0"))
Upvc window to the front of the property, coved ceiling with radiator and carpeted flooring solid double oak doors leading to:-
Kitchen (3.96m (13' 0") x 3.40m (11' 2"))
Stunning new kitchen with floor and wall units, built in oven & Hob with extractor, Granite work tops and splash backs, built in American fridge/freezer also breakfast bar, ceramic flooring into:-
Conservatory (4.57m (15'0") x 4.57m (15'0"))
With ceramic flooring leading from the Kitchen, solid insulated ceiling with upvc windows and French doors overlooking the garden.
Landing
Solid oak spindles with upvc window to the side of the property:- Doors leading to 3 bedrooms and family bathroom.
Bedroom 1 (4.42m (14' 6") x 3.20m (10' 6"))
Upvc window to the rear of the property, fitted wardrobes radiator and carpeted flooring.
Bedroom 2 (4.42m (14' 6") x 3.05m (10' 0"))
Upvc window to the front of the property, fitted wardrobes, radiator and carpeted flooring.
Bedroom 3 (3.05m (10' 0") x 2.29m (7' 6"))
Upvc window to the front of the property, built in cupboard, radiator and carpeted flooring.
Bathroom (1.90m (6' 3") x 1.90m (6' 3"))
Upvc window to the rear of the property, low level Toilet, panel bath with overhead shower and shower screen, Vanity unit with built in sink, radiator and Ceramic flooring
Garden
Low maintenance garden, with astro turf, raised flower beds. The garden also benefits from rear gated access. The property also has a large side area mainly paved.
Property Location
Marketed by Doran Kennedy
Disclaimer Property descriptions and related information displayed on this page are marketing materials provided by Doran Kennedy. estateagents365.uk does not warrant or accept any responsibility for the accuracy or completeness of the property descriptions or related information provided here and they do not constitute property particulars. Please contact Doran Kennedy for full details and further information.


