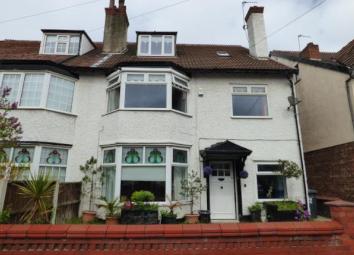Property for sale in Liverpool L22, 7 Bedroom
Quick Summary
- Property Type:
- Property
- Status:
- For sale
- Price
- £ 350,000
- Beds:
- 7
- County
- Merseyside
- Town
- Liverpool
- Outcode
- L22
- Location
- Oxford Drive, Waterloo, Liverpool, Merseyside L22
- Marketed By:
- Clive Watkin - Crosby Sales
- Posted
- 2024-05-09
- L22 Rating:
- More Info?
- Please contact Clive Watkin - Crosby Sales on 0151 382 1462 or Request Details
Property Description
We are delighted to bring to market this seven bedroom semi detached family home. This wonderful property is in the perfect location, just 500 metres to the beach, close to local shops, bars and restaurants and in the catchment area for excellent primary and secondary schools. This lovely home briefly comprises of hall, lounge, dining room, kitchen, utility room, shower room, seven bedrooms, family bathroom and gardens to the front and rear. We envisage this property will be very popular indeed therefore we strongly recommend immediate inspection.
7 Bedrooms
Entrance
Vestibule
Wet Room
Dining Room
Lounge
Kitchen
Utility Room
Family Bathroom
Bathroom
Outside
Front
Rear
Entrance Wooden door with leadlight glazing leading into
Vestibule Tiled floor, part glazed internal door leading to
Entrance Hall Double glazed window, leadlight window, original cast iron fire place, radiator, storage cupboard, solid wooden flooring
Wet Room Double glazed window to side, suite comprising of low level WC, wash hand basin and shower cubicle heated towel rail, spotlights, tiled walls
Dining Room 18' X 12' (5.49m X 3.66m). Double glazed leadlight window, original cast iron fire with attractive surround, radiator, solid wood flooring
Lounge 18'8" x 12'1" (5.7m x 3.68m). Double glazed French doors to rear, original cast iron fire with attractive surround, radiator, solid wood flooring
Kitchen 13'1" x 10'1" (3.99m x 3.07m). Double glazed window to rear overlooking garden, range of wall and base units, roll top worktops, Belfast sink with mixer tap, integated electric cooker, gas hob, extractor fan, space for fridge freezer, part tiled walls, tiled floor, door leading to
Utility Room 11'11" x 5'9" (3.63m x 1.75m). Double glazed windows to side and rear, space for washing machine, space for dishwasher, sink unit with mixer tap, radiator, door to outside
Stairs Leading to
First Floor
Landing Leadlight window to side
Master Bedroom 18'5" x 12'8" (5.61m x 3.86m). Double glazed bay window, radiator, wood laminate flooring
Bedroom Two 10'6" x 9'9" (3.2m x 2.97m). Double glazed window to front, radiator, laminate floor
Bedroom Three 15'7" x 12'9" (4.75m x 3.89m). Double glazed window overlooking read garden, radiator, laminate flooring
Bedroom Four 11'7" x 10'1" (3.53m x 3.07m). Double glazed window overlooking rear garden, radiator, laminate floor
Family Bathroom Double glazed window, heated towel rail, suite comprising of low level WC, wash hand basin, claw foot bath and shower cubicle, tiled walls, tiled flooring
Stairs Leading to
Second Floor
Landing
Bedroom Five 10'4" x 12'9" (3.15m x 3.89m). Double glazed window to front, feature cast iron fire, radiator
Bedroom Six 15'8" x12'9" (4.78m x3.89m). Double glazed window to front, feature cast iron fire, radiator
Bedroom Seven 10'9" x 11' (3.28m x 3.35m). Double glazed window to front, feature cast iron fire, radiator
Bathroom Double glazed velux window, three piece suite comprising of low level WC, wash hand basin, panelled bath, loft access, part tiled walls
Outside
Front Laid to lawn, plants in borders and shrubs
Rear Laid to lawn, borders, trees and shrubs, summer house, patio area, shrubs
Property Location
Marketed by Clive Watkin - Crosby Sales
Disclaimer Property descriptions and related information displayed on this page are marketing materials provided by Clive Watkin - Crosby Sales. estateagents365.uk does not warrant or accept any responsibility for the accuracy or completeness of the property descriptions or related information provided here and they do not constitute property particulars. Please contact Clive Watkin - Crosby Sales for full details and further information.

