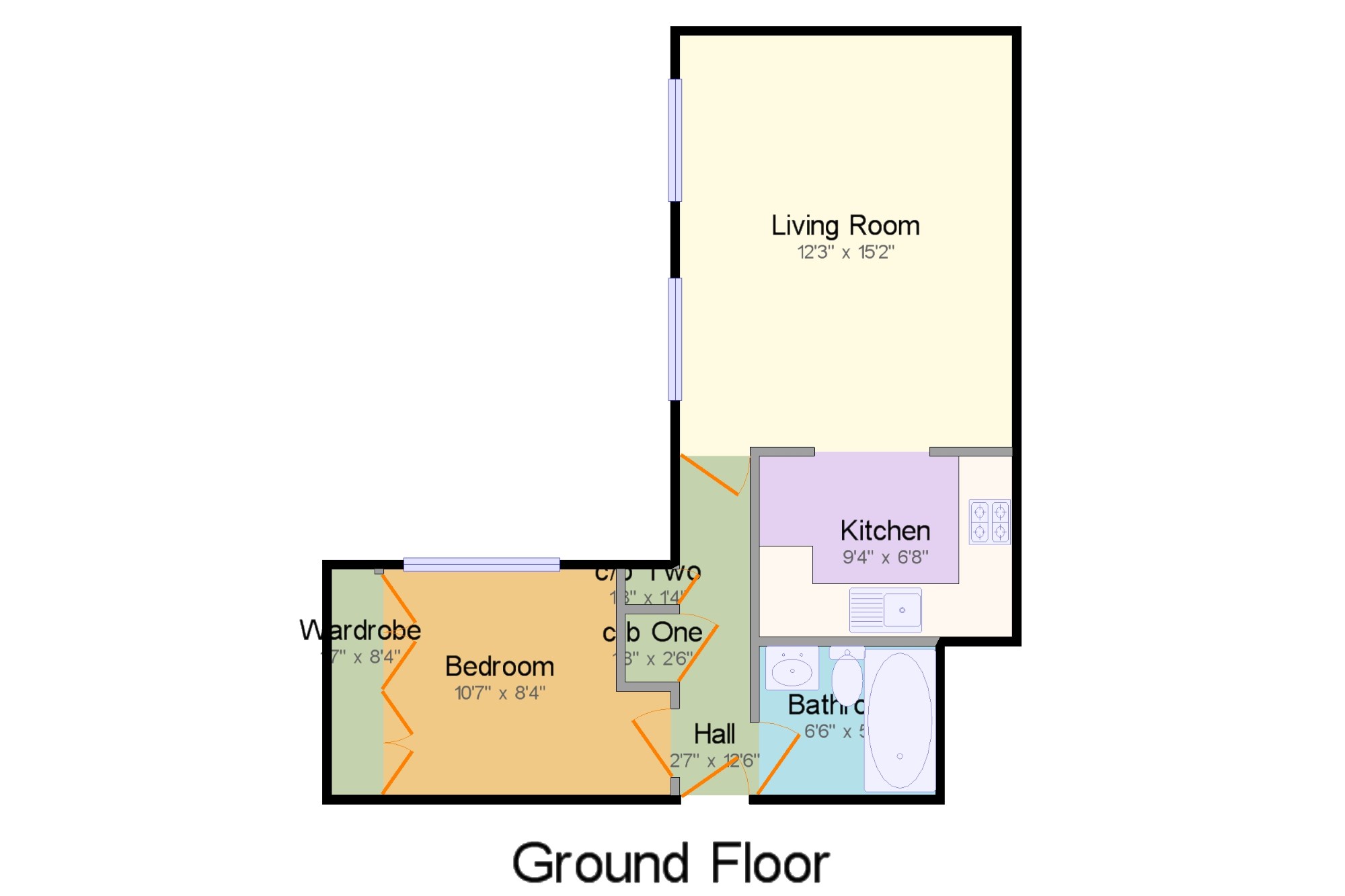Property for sale in Lichfield WS13, 0 Bedroom
Quick Summary
- Property Type:
- Property
- Status:
- For sale
- Price
- £ 135,000
- Beds:
- 0
- County
- Staffordshire
- Town
- Lichfield
- Outcode
- WS13
- Location
- Swan Mews, Swan Road, Lichfield, Staffordshire WS13
- Marketed By:
- Dixons Estate Agents - Lichfield Sales
- Posted
- 2024-04-21
- WS13 Rating:
- More Info?
- Please contact Dixons Estate Agents - Lichfield Sales on 01543 526766 or Request Details
Property Description
No chain availability with this stylish ground floor apartment located close to the vibrant cultural heart of Lichfield's Cathedral City Centre with its shops, restaurants, gastro pubs and Garrick Theatre or via Minster Walk beside Minster Pool accessing Cathedral Close and its stunning architecture or across Swan Road into Beacon Park with its cafes and beautiful gardens providing an ideal base for the professional city dweller or retiree. Tucked away in a secluded ground floor position, the apartment includes a stunning 15' x 12' living room with exceptional entertaining space, and an archway to a fitted kitchen. There is a double bedroom suite with full width fitted wardrobes and re-fitted bathroom with bath and electric shower over. Parking space provided in the adjacent courtyard which features garden seating area.
Hall2'7" x 12'6" (0.79m x 3.8m). Entrance door, carpeted flooring, built-in storage cupboard with gas boiler, airing cupboard, original coving, ceiling light.
Living Room12'3" x 15'2" (3.73m x 4.62m). Double glazed uPVC window facing the rear. Double radiator, carpeted flooring, textured ceiling, original coving, ceiling light.
Kitchen9'4" x 6'8" (2.84m x 2.03m). Tiled flooring, part tiled walls, textured ceiling, ceiling light. Roll edge work surface, wall and base units, stainless steel sink, integrated electric oven, integrated electric hob, over hob extractor, space for washing machine and fridge/freezer.
Bedroom10'7" x 8'4" (3.23m x 2.54m). Double glazed uPVC window. Radiator, carpeted flooring, original coving, ceiling light.
Wardrobe1'7" x 8'4" (0.48m x 2.54m). Full width fitted wardrobes
Bathroom6'6" x 5'6" (1.98m x 1.68m). Radiator, tiled flooring, part tiled walls, textured ceiling, original coving, ceiling light. Low level WC, panelled bath, electric shower, pedestal sink, extractor fan and shaving point.
C/b One1'8" x 2'6" (0.5m x 0.76m).
C/b Two1'8" x 1'4" (0.5m x 0.4m).
Property Location
Marketed by Dixons Estate Agents - Lichfield Sales
Disclaimer Property descriptions and related information displayed on this page are marketing materials provided by Dixons Estate Agents - Lichfield Sales. estateagents365.uk does not warrant or accept any responsibility for the accuracy or completeness of the property descriptions or related information provided here and they do not constitute property particulars. Please contact Dixons Estate Agents - Lichfield Sales for full details and further information.


