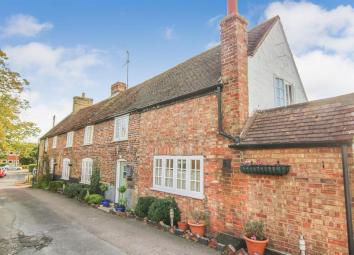Property for sale in Leighton Buzzard LU7, 3 Bedroom
Quick Summary
- Property Type:
- Property
- Status:
- For sale
- Price
- £ 465,000
- Beds:
- 3
- County
- Bedfordshire
- Town
- Leighton Buzzard
- Outcode
- LU7
- Location
- The Green, Cheddington, Leighton Buzzard LU7
- Marketed By:
- Hunters - Leighton Buzzard
- Posted
- 2024-04-29
- LU7 Rating:
- More Info?
- Please contact Hunters - Leighton Buzzard on 01525 204911 or Request Details
Property Description
Hunters are pleased to present this charming and individual character cottage in this popular village location.
Dating back to the 17th Century and originally a run of three separate cottages the property has been blended together to create a family home in the heart of the village of Cheddington.
Offering two reception rooms, both with feature fireplaces and a farmhouse style kitchen dining room, the property also benefits from a separate utility room and downstairs cloakroom. Three good size bedrooms, family bathroom, ample storage and a south easterly facing garden complement the accommodation.
The mainline railway station provides fast and easy access to London Euston, and the well respected local village school takes in children between 4-11 years old.
Entrance hallway
Exposed timber beams. Wood effect flooring. Radiator. High level skirting. Double glazed French doors to patio and double glazed casement window to rear aspect. Opening to :-
family room
Feature open fireplace with a wooden mantle, brick surround and hearth. Exposed timber beams. Fitted carpet. Radiator. Stair case to first floor. Double glazed casement window to front aspect.
Lounge
Feature open fireplace with wooden mantle, brick surround and hearth. Exposed timber beams. Double glazed casement windows to front and rear aspects. Radiator. Fitted carpet. High level skirting. Storage cupboard.
Kitchen dining room
Farmhouse style kitchen featuring a Butler sink with chrome mixer tap, work surfaces and part tiled walls. Range of wall and floor mounted units including both cupboards and drawers, and benefiting from deep pan drawers, wine rack, pull out rack and under unit lighting. Space and plumbing for dishwasher. Space for range cooker with extractor hood over. Double glazed casement window to front and rear aspects. Wood effect flooring. Radiator. Recessed ceiling lighting. Door to :-
utility room
Space and plumbing for washing machine and fridge freezer. Cloaks area. Wood effect flooring. Storage cupboard. Glazed doors to side and to garden. Door to :-
cloakroom
Two piece white suite comprising an inset wash basin and a dual flush low level WC. Tiled floor. Glazed casement window to utility room. Wall mounted gas boiler.
First floor landing
Exposed timber beams. Fitted carpet. Double glazed casement windows to front aspect. Large storage cupboard converted to a children's dressing area with a glazed picture window to rear aspect. Access to loft space.
Bedroom one
Dual aspect with double glazed casement windows to side and rear aspects. Fitted carpet. Radiator. Access to loft space. Storage cupboard.
Bedroom two
Double glazed casement window to front aspect. Fitted carpet. Radiator. Access to loft space.
Bedroom three
Exposed timber beams. Double glazed casement window to rear aspect. Fitted carpet. Radiator.
Family bathroom
Three piece white suite comprising a panelled bath with separate shower over and shower rail, inset vanity wash basin and a dual flush low level WC. Chrome heated towel rail. Part tiled walls. Exposed timber beams. Double glazed casement window to rear aspect.
Rear garden
South easterly facing with a paved patio area and an area laid to lawn enclosed by fenced boundaries. Timber garden shed. Outside tap and light.
Property Location
Marketed by Hunters - Leighton Buzzard
Disclaimer Property descriptions and related information displayed on this page are marketing materials provided by Hunters - Leighton Buzzard. estateagents365.uk does not warrant or accept any responsibility for the accuracy or completeness of the property descriptions or related information provided here and they do not constitute property particulars. Please contact Hunters - Leighton Buzzard for full details and further information.


