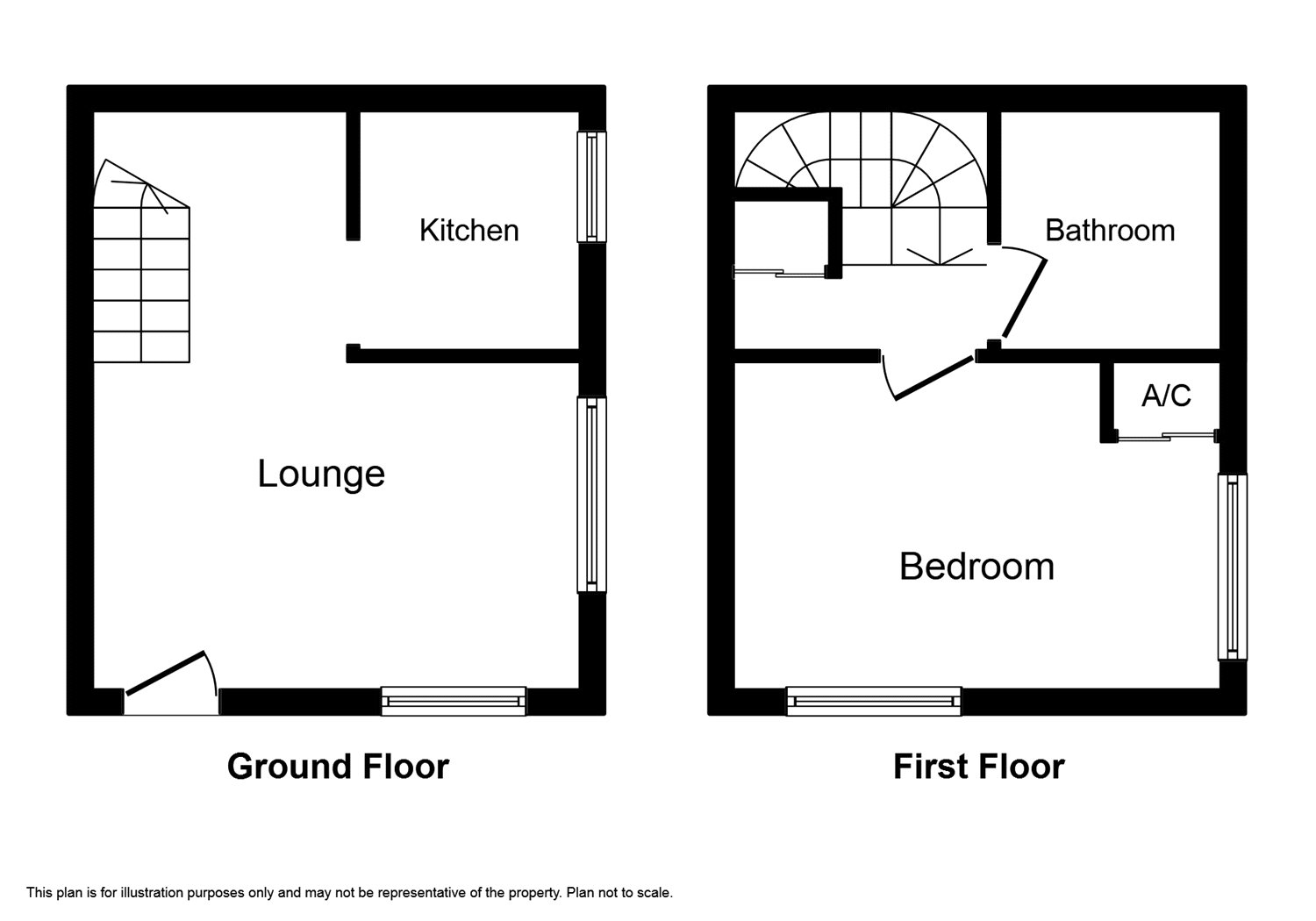Property for sale in Leicester LE4, 1 Bedroom
Quick Summary
- Property Type:
- Property
- Status:
- For sale
- Price
- £ 95,000
- Beds:
- 1
- County
- Leicestershire
- Town
- Leicester
- Outcode
- LE4
- Location
- Blackthorn Drive, Leicester LE4
- Marketed By:
- Whitegates - Leicester
- Posted
- 2018-09-21
- LE4 Rating:
- More Info?
- Please contact Whitegates - Leicester on 0116 448 8816 or Request Details
Property Description
Whitegates are pleased to offer for sale this one bedroom quarter style home with gas fired central heating and UPVC double glazing. Features include; stylish lounge with laminate flooring, fitted kitchen, bedroom with built in wardrobe, bathroom, lawned garden and off road parking. The property is within easy access of all local amenities with a 24 hour Tesco nearby.
Lounge 13'1" x 8'11" (3.99m x 2.72m). Stylish l-shaped lounge featuring laminate finish flooring, double panelled central heating radiators. In addition, there are uPVC double glazed leaded windows to the side and rear elevations, a stylish rotunda spiral staircase rising to first floor.
Kitchen 6'6" x 5'10" (1.98m x 1.78m). Fitted kitchen comprising of a range of wall and base units to include contrasting work surfaces with ceramic tiled surrounds and stainless steel finish sink with drainer and mixer tap control. In addition, there is a gas point connection for cooker, space for tall-standing fridge/freezer and plumbing facility for automatic washing machine, laminate finish flooring and a uPVC double glazed leaded window to the rear elevation.
Landing First floor landing serves access to bedroom and bathroom.
Bedroom 13'1" x 8'1" (3.99m x 2.46m). Double bedroom fitted with a built-in double wardrobe with sliding doors (including fitted shelving and chrome finish hanging rail), a central heating radiator, television aerial connection point. There is also a built-in airing cupboard (housing wall mounted combination boiler - serving the central heating system and domestic hot water supply), access to roof space and uPVC double glazed leaded windows to the side and rear elevations.
Bathroom 7'2" x 5'6" (2.18m x 1.68m). Fitted with a three-piece sanitary-ware suite comprising of fitted shower over panelled bath with fitted shower screen and hand-held mixer tap control, low flush WC and pedestal wash hand basin. In addition, there are complimenting fully ceramic tiled surrounds, a chrome finish heated towel rail, inset mirror tiles to wall, laminate finish flooring, and a uPVC double glazed and leaded opaque window to the rear elevation.
Outside The main entrance to the property has the benefit of a pitched tiled roof to an open canopied porch with exterior coach wall light point with sensor control and an adjacent built-in store (housing electric and gas service meters and fuse box consumer unit).
Timber side gate access leads into pleasant enclosed rear garden with paved patio leading to lawn with shrub borders, exterior halogen lighting with sensor control and fenced perimeters.
Property Location
Marketed by Whitegates - Leicester
Disclaimer Property descriptions and related information displayed on this page are marketing materials provided by Whitegates - Leicester. estateagents365.uk does not warrant or accept any responsibility for the accuracy or completeness of the property descriptions or related information provided here and they do not constitute property particulars. Please contact Whitegates - Leicester for full details and further information.


