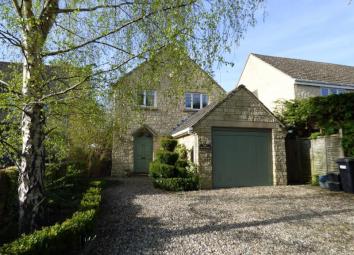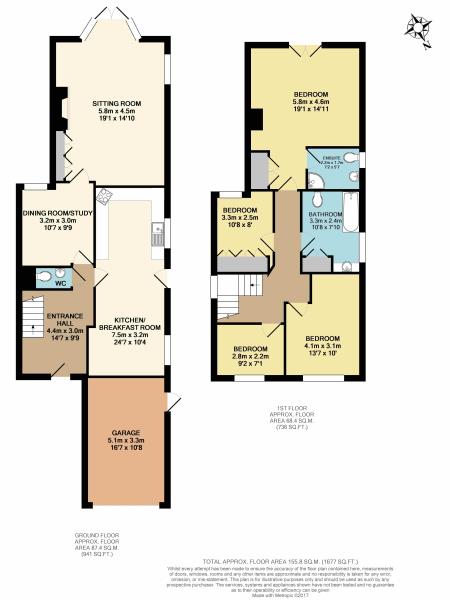Property for sale in Lechlade GL7, 4 Bedroom
Quick Summary
- Property Type:
- Property
- Status:
- For sale
- Price
- £ 525,000
- Beds:
- 4
- Baths:
- 2
- Recepts:
- 3
- County
- Gloucestershire
- Town
- Lechlade
- Outcode
- GL7
- Location
- Downington, Lechlade, Gloucestershire GL7
- Marketed By:
- Moore Allen & Innocent
- Posted
- 2024-04-27
- GL7 Rating:
- More Info?
- Please contact Moore Allen & Innocent on 01367 232969 or Request Details
Property Description
The Mallards is an individual, architect designed detached family house located on the western fringes of the town in a non-estate position backing on to the Marina and River Thames.
The house occupies a large and landscaped plot with many mature trees and topiary hedging and offers bright, spacious and well maintained accommodation arranged over two floors with many attractive features including a well proportioned sitting room with open fireplace and master bedroom with vaulted ceiling and 'Juliet' balcony.
The property is offered with immediate vacant possession.
A spacious entrance hall has the staircase leading to the first floor and cloakroom. It leads to a large study which has three wall light points a window overlooking the rear elevation. Running parallel with the study is the kitchen / dining room which has windows to the side elevation and a half glazed door to the outside. It has a modern fitted kitchen with roll edged work surfaces and an extensive array of base and eye level cupboards incorporating a single drainer stainless steel sink unit with mixer tap, integral fridge and freezer, double oven, four ring gas hob with extractor over and plumbing for washing machine and dishwasher. The area is well lit with four recessed ceiling spot-lights.
Situated at the back of the house and overlooking the gardens is the sitting room. This has excellent dimensions and enjoys a full height bay window with glazed doors giving access to the gardens together with a side window. There are fitted bookshelves along one wall with glazed doors and cupboards.
The focal point of the room is a most attractive working fireplace with Cotswold stone surround and hearth.
The mezzanine landing has a large coloured glass window above it and leads to the first floor where there are four bedrooms in total, bedroom two having fitted bedroom furniture. The master bedroom has excellent dimensions and is situated at the back of the house. It has a vaulted ceiling and a 'Juliet' balcony overlooking the gardens together with a double wardrobe and ensuite shower room. The first floor is completed by the luxury family bathroom which has a roll-top bath and mixer tap and matching white sanitary ware. Airing cupboard with mirrored doors.
To the front of the property there is a large gravelled driveway with shrub beds providing parking for 2/3 cars and giving access to the to the attached single garage. The rear garden is an enchanting feature of the property having established topiary hedgerows and mature borders. It backs onto the River Thames and enjoys considerable privacy.
Property Location
Marketed by Moore Allen & Innocent
Disclaimer Property descriptions and related information displayed on this page are marketing materials provided by Moore Allen & Innocent. estateagents365.uk does not warrant or accept any responsibility for the accuracy or completeness of the property descriptions or related information provided here and they do not constitute property particulars. Please contact Moore Allen & Innocent for full details and further information.


