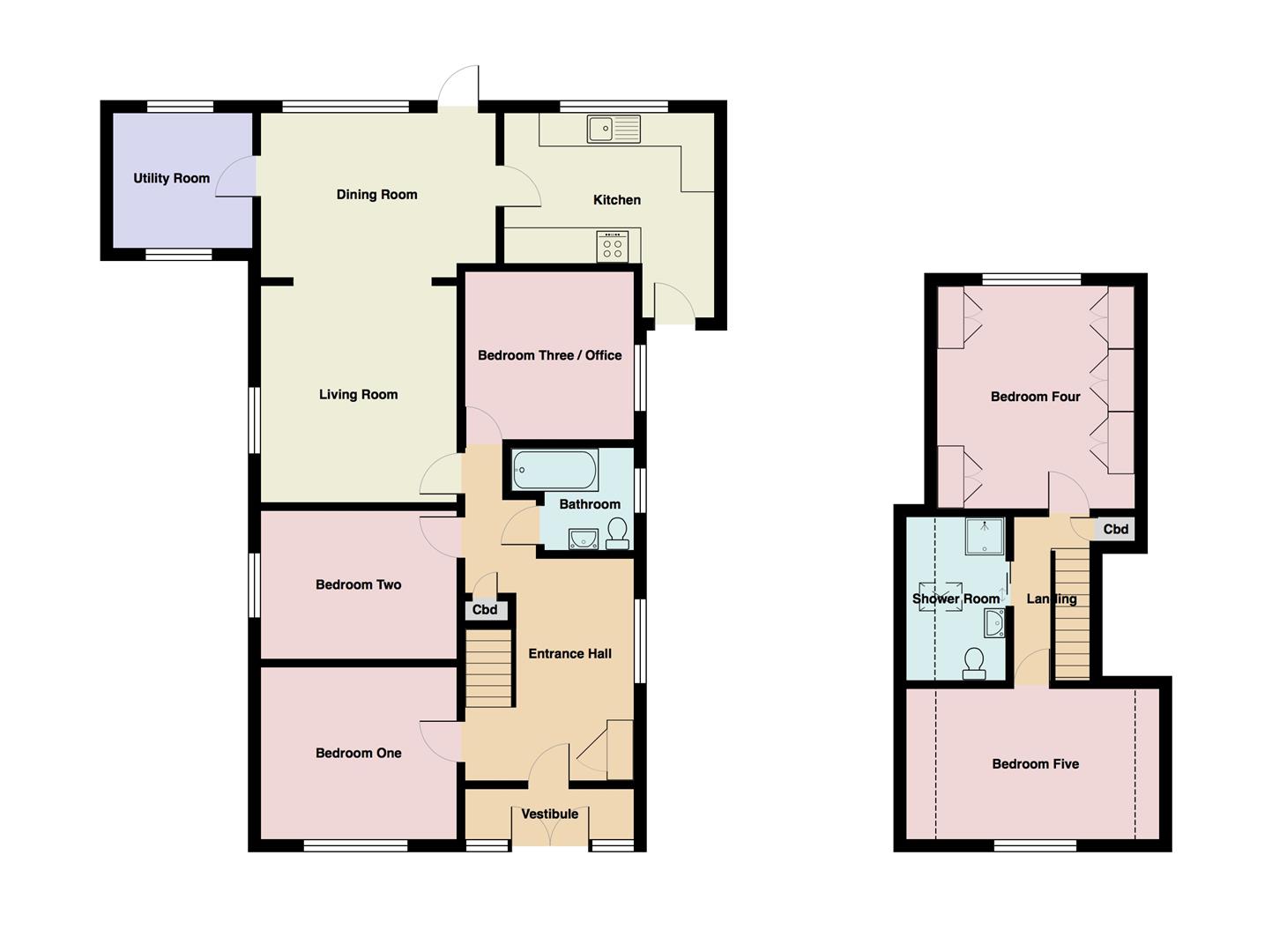Property for sale in Lancaster LA2, 5 Bedroom
Quick Summary
- Property Type:
- Property
- Status:
- For sale
- Price
- £ 330,000
- Beds:
- 5
- Baths:
- 2
- Recepts:
- 1
- County
- Lancashire
- Town
- Lancaster
- Outcode
- LA2
- Location
- Moorside Road, Brookhouse, Lancaster LA2
- Marketed By:
- Houseclub
- Posted
- 2024-05-15
- LA2 Rating:
- More Info?
- Please contact Houseclub on 01524 937907 or Request Details
Property Description
Set in the desirable Lune Valley village of Brookhouse, is this sizeable five bedroom detached bungalow, boasting delightful views to the nearby fells as well as extended living accommodation, spread over two floors. Located on Moorside Road, the spacious property is also hugely energy efficient and eco friendly with solar panels and a green roof covering the rear extension. Versatile in its layout, the ideal family home is currently set up with three bedrooms, a second sitting room and an office but it can easily accommodate larger families, with well proportioned bedrooms and bathrooms on each floor. Lying towards the edge of Brookhouse village, the chalet bungalow is conveniently located for amenities including shops, pubs, a post office and a highly regarded primary school. Junction 34 off the M6 is only a 5 minute drive away and there is good access into Lancaster city centre with a choice of excellent schooling, hospital, university and excellent rail connections. The internal layout of the property briefly comprises on the ground floor of a wide entrance hall, three bedrooms with one currently used as sitting room and another as an office, a three piece bathroom suite, a generously sized open plan living / dining room, a utility room and an impressive modern fitted kitchen. To the first floor are two good sized double bedrooms and a three piece shower room suite. Externally, the pleasant rear garden provides a great space for outside dining as well as an area for children to enjoy, with the front garden giving a great first impression and some privacy from the roadside. A block paved driveway gives off road parking for several cars and leads down to the single attached garage.
Ground Floor
Entrance Vestibule (3.05m x 0.84m (10'0 x 2'9))
Double glazed pvc doors, laminate flooring.
Entrance Hall (3.15m x 4.09m (10'4 x 13'5))
Access to under stairs cupboard, cloak cupboard, double glazed window to side aspect, laminate flooring, radiator and ceiling light.
Bedroom One/Sitting Room (3.58m x 3.15m (11'9 x 10'4))
Double bedroom. Double glazed window to front aspect, radiator and ceiling light.
Bedroom Two (3.56m x 2.46m (11'8 x 8'1))
Small double or large single bedroom. Double glazed window to side aspect, laminate flooring, radiator and ceiling light.
Bathroom (2.26m x 1.88m (max measurement) (7'5 x 6'2 (max me)
Three piece bathroom suite. Tiled bath with shower over, low level wc and vanity cupboard wash hand basin. Tiled walls, towel radiator, double glazed window to side, ceiling lights.
Bedroom Three/Office (3.35m x 3.05m (11'0 x 10'0))
Double bedroom. Currently used as an office with fitted furniture. Double glazed window to side aspect, laminate flooring, radiator and ceiling light.
Living Room (3.58m x 3.94m (11'9 x 12'11))
Open plan to dining area. Double glazed window to side aspect, radiator and ceiling light.
Dining Room (4.34m x 3.00m (14'3 x 9'10))
Double glazed window to rear aspect with amazing views, laminate flooring, radiator and ceiling lights.
Utility Room (2.57m x 2.49m (8'5 x 8'2))
Dual aspect with double glazed windows to front and back. Fitted units with plumbing for washing machine and dishwasher, integral freezer, sink and drainer unit. Laminate flooring, radiate and ceiling light.
Kitchen (3.86m x 3.76m (12'8 x 12'4))
Modern fitted kitchen with a range of base and wall mounted units, integral appliances including four ring Neff induction hob, double oven, fridge, dishwasher, sink and drainer unit. Double glazed window to rear aspect, radiator and ceiling lights. Door leading to side of property.
First Floor
Bedroom Four (3.28m x 4.09m (excluding wardrobe depth) (10'9 x 1)
Double bedroom. Fitted wardrobes and bedroom furniture to two sides, further eaves storage, double glazed window to rear aspect with elevated views including the green roof of the extension that has been planted with sedum/succulents, laminate flooring, radiator and ceiling lights.
Bedroom Five (3.63m x 2.46m (11'11 x 8'1))
Double bedroom. Further eaves storage, double glazed window to front aspect, radiator and ceiling light.
External
Mature garden to front with variety of plants and trees plus small lawn area. Block paved driveway leading down the side of the property to the attached single garage. Decent sized rear garden with patio area, central lawn and mature shrubbery surrounding.
Solar Panels
Solar panels to the roof contributing to electricity bill.
Property Location
Marketed by Houseclub
Disclaimer Property descriptions and related information displayed on this page are marketing materials provided by Houseclub. estateagents365.uk does not warrant or accept any responsibility for the accuracy or completeness of the property descriptions or related information provided here and they do not constitute property particulars. Please contact Houseclub for full details and further information.


