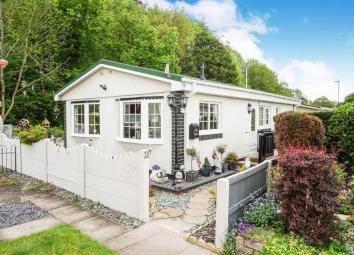Property for sale in Kidderminster DY11, 2 Bedroom
Quick Summary
- Property Type:
- Property
- Status:
- For sale
- Price
- £ 125,000
- Beds:
- 2
- Baths:
- 1
- Recepts:
- 1
- County
- Worcestershire
- Town
- Kidderminster
- Outcode
- DY11
- Location
- Kingsford Lane, Kidderminster DY11
- Marketed By:
- Purplebricks, Head Office
- Posted
- 2024-04-14
- DY11 Rating:
- More Info?
- Please contact Purplebricks, Head Office on 024 7511 8874 or Request Details
Property Description
An immaculately presented two bedroom park home located within the beautiful Kinverdale Chalet Park.
The property benefits from a large l-shaped lounge that enjoys a high level of natural light, a refitted kitchen with integrated appliances, two bedrooms each with fitted furniture and a good size shower room. Outside and to the rear there is a beautiful and very private patio garden that backs onto mature woodland and to the front there is allocated parking and ample visitor parking.
Kinverdale park has an age restriction of 50 years and pets are allowed onsite and can be occupied 52 weeks of the year. The property is leasehold with a ground rent of £113.44 per month.Set within the idyllic rural location and surrounded by the most beautiful countryside you will not be disappointed.
Book a viewing 24/7 at .
Kitchen
10'2 x 9'4
Window and door to the front, fitted with Avanti cream gloss wall and base units with butchers block effect work surface over, stainless steel sink and drainer with pull down hose tap, four ring gas burner with extractor over and a fan assisted electric oven and integrated fridge and freezer. The washing machine is remaining with the property.
Lounge/Dining Room
19'2 (max) x 10'10 (max)
Two windows to the side a further window to the front and double doors and a window to the rear allowing a high level of light and a fantastic private view to the rear.
Bedroom One
9'8 x 9'2
Window to the rear and side and fitted furniture.
Bedroom Two
9'4 x 6'11
Window to the side and fitted furniture.
Shower Room
6'9 x 5'5
Window to the rear, fitted with a vanity unit with wash basin, low level WC and a corner shower cubicle with glass sliding doors.
Hallway
Doors to bedrooms and bathroom and a built in storage cupboard.
Patio
This is a wraparound garden with a large patio area to the rear, there are several composite sheds that will be left and this lovely patio enjoys a very high level of privacy.
Property Location
Marketed by Purplebricks, Head Office
Disclaimer Property descriptions and related information displayed on this page are marketing materials provided by Purplebricks, Head Office. estateagents365.uk does not warrant or accept any responsibility for the accuracy or completeness of the property descriptions or related information provided here and they do not constitute property particulars. Please contact Purplebricks, Head Office for full details and further information.


