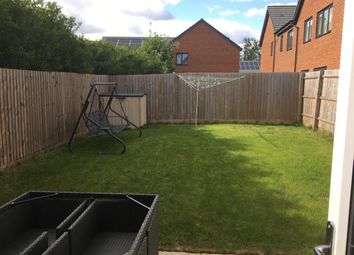Property for sale in Kettering NN14, 3 Bedroom
Quick Summary
- Property Type:
- Property
- Status:
- For sale
- Price
- £ 225,000
- Beds:
- 3
- Baths:
- 2
- Recepts:
- 2
- County
- Northamptonshire
- Town
- Kettering
- Outcode
- NN14
- Location
- Cheaney Street, Rothwell, Kettering NN14
- Marketed By:
- Chelton Brown
- Posted
- 2024-04-05
- NN14 Rating:
- More Info?
- Please contact Chelton Brown on 01604 726333 or Request Details
Property Description
Chelton Brown are delighted to offer this beautifully presented family home, new to the market.
Originally built in 2017, this fabulous and contemporary property briefly comprises; entrance hall, spacious kitchen diner with a range of fitted appliances, downstairs cloakroom (WC) and family living room.
To the first floor there are 3 very generous bedrooms, the master bedroom boasting an En Suite bathroom and further family bathroom.
Outside, there is a manicured lawned front garden and to the rear, there is a private enclosed rear garden.
Further benefits include UPVC double glazing, Gas central heating and bespoke fixtures and fittings throughout and no chain!
EPC Rating B
A Beautifully Modern, 3 Bedroom Family Home, Cheaney Street Rothwell NN14
Hall (2.00m x 1.00m (6'7" x 3'3"))
On entrance via the front, you enter the welcoming hallway. Doors lead to the kitchen/diner, living room, cloakroom and there is a stoarge cupboard. Stairs lead to the first floor landing
Kitchen/Diner (4.39m x 3.16m (14'5" x 10'4"))
This fabulous, contemporary kitchen/diner comprises a range of eye level and base units and incorporate a sink and drainer, ovenr, hobe and extrator. There is also a fitted washing machine and fridge/freezer. There are windows to both the front and side aspect
Living Room (3.35m x 5.36m (11'0" x 17'7"))
The spacious family/living room is convenietly located at th rear of the property and offers French doors, which lead to the garden Window to rear aspect
Wc (1.90m x 1.00m (6'3" x 3'3"))
The downstairs cloakroom comprises a low level flush WC, basin and pedestal. Window to side aspect
Master Bedroom (3.15m x 3.16m (10'4" x 10'4"))
The master bedroom has a window to the front aspect. Doors lead to the en suite bathroom and landing
En Suite To Master
The en suite bathroom, comprises a shower enclosure with shower, low level flush WC, basin and pedestal. Window to side aspect
Bathroom
The family bathroom comprises a white suite to include; Bath with fitted side panel and shower over, low level flush WC, basin and pedestal and chrome heated towel rail. Window to front aspect
Bedroom 2 (3.59m x 2.85m (11'9" x 9'4"))
Bedroom 2, the second double has a window to the rear aspect
Bedroom 3 (2.57m x 2.41m (8'5" x 7'11"))
Bedroom 3, is a large single bedroom and has a window to the rear aspect
Landing (3.11m x 2.10m (10'2" x 6'11"))
Stairs lead from the ground floor to the landing. Doors lead to all three bedrooms, the storage cupboard and the family bathroom. There is also loft access
Front Exterior
A beautifully presented, contemporary family home, with private gardens and private parking
Rear Garden
The rear garden is mainly laid lawn with a patio area and side access to the front of the property
Property Location
Marketed by Chelton Brown
Disclaimer Property descriptions and related information displayed on this page are marketing materials provided by Chelton Brown. estateagents365.uk does not warrant or accept any responsibility for the accuracy or completeness of the property descriptions or related information provided here and they do not constitute property particulars. Please contact Chelton Brown for full details and further information.


