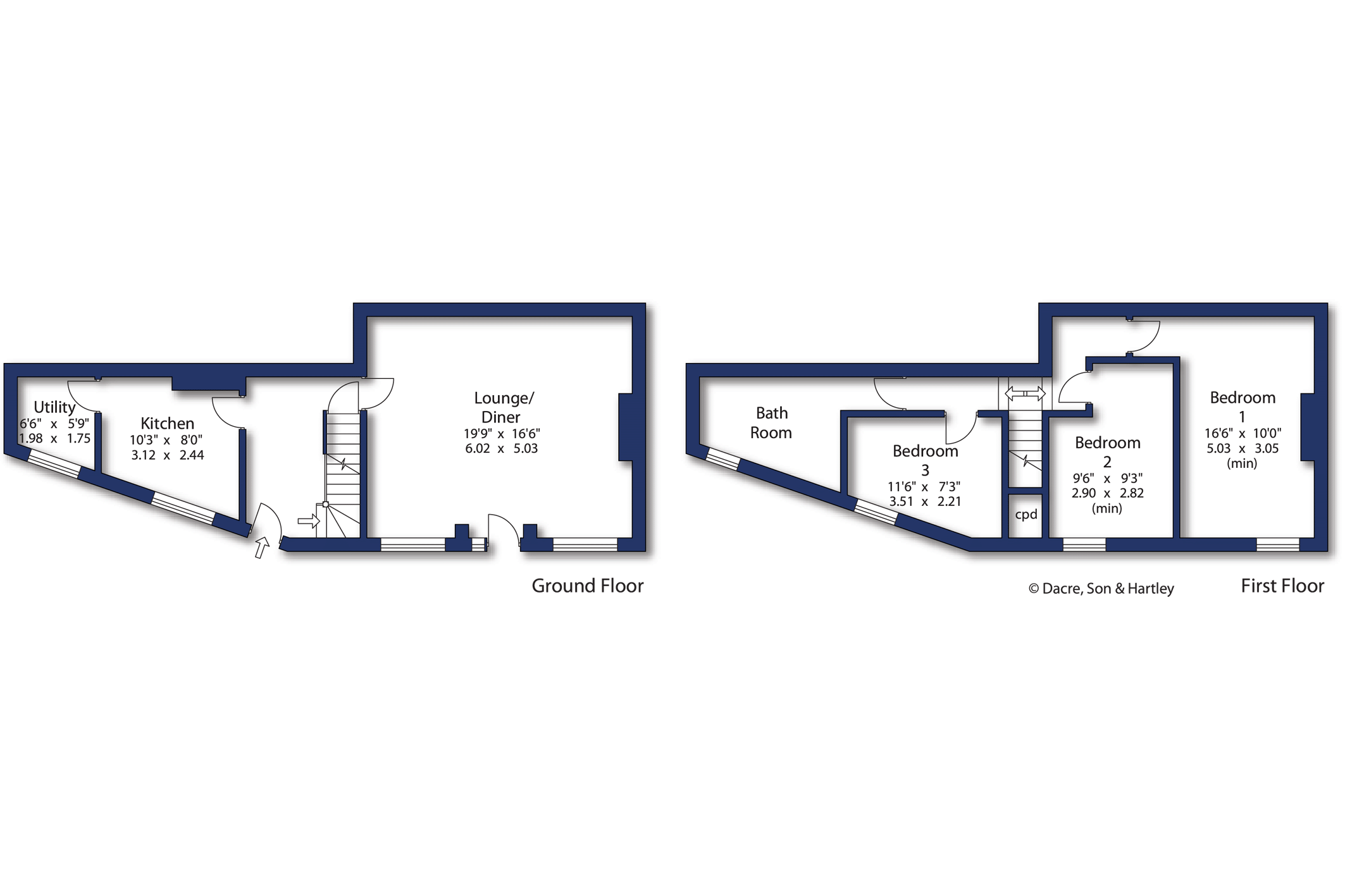Property for sale in Keighley BD20, 3 Bedroom
Quick Summary
- Property Type:
- Property
- Status:
- For sale
- Price
- £ 189,950
- Beds:
- 3
- County
- West Yorkshire
- Town
- Keighley
- Outcode
- BD20
- Location
- Green End Road, East Morton, West Yorkshire BD20
- Marketed By:
- Dacre Son & Hartley - Bingley
- Posted
- 2024-04-02
- BD20 Rating:
- More Info?
- Please contact Dacre Son & Hartley - Bingley on 01274 067632 or Request Details
Property Description
Location
Delightfully situated within a fashionable village location is a deceptively spacious three bedroom stone built terrace property having attractive living accommodation. The property is, in our opinion, tastefully presented throughout and includes gas heating, uPVC double glazing, together with modern kitchen and bathroom fittings. The property offers a degree of versatility or flexibility and an internal inspection is indeed recommended to appreciate this most attractive home.
The accommodation briefly comprises entrance hall, lounge/dining room, kitchen, utility room, basement store room. To the first floor three bedrooms and bathroom.
East Morton is regarded as a most prestigious address with many high calibre and well established properties within a beautiful village location. The locality is surrounded by scenic countryside and a well respected Primary School and the amenities in Crossflatts and Bingley are nearby. The area is well served by door road access and rail links from Bingley and Crossflatts and the location is considered within commuting distance of Bradford, Leeds and many other West and North Yorkshire business centres.
Accommodation
ground floor
Entrance Hall Laminate wood flooring and central heating radiator.
Lounge/Dining Room Two windows to the front elevation, fitted fireplace incorporating fitted gas fire and stone hearth, two central heating radiators, four wall light point and beams to the ceiling.
Kitchen Fitted base and wall units, laminate work surfaces, built in oven, four ring gas hob, one and half inset stainless steel sink unit with drainer, mixer tap and tiled splashbacks. Laminate wood flooring and central heating radiator.
Utility Room Windows to the front elevation, fitted base and wall units, laminate work surfaces, inset sink unit with drainer, mixer tap and tiled splashbacks, central heating boiler.
Basement Store Room
Staircase Leading to:-
First floor
Landing Central heating radiator and spot lighting.
Bedroom One Window to the front elevation and central heating radiator.
Bedroom Two Window to the front elevation and central heating radiator.
Bedroom Three Window to the front elevation, central heating radiator and bulkhead.
Bathroom Four piece white suite comprising corner bath with shower attachment, wash basin, low flush W.C. And tiled shower cubicle. Tiled floor.
Outside Please note there is no garden.
Directions
From Dacre, Son & Hartley Bingley office travel along the main street in the direction of Crossflatts and Keighley. Passing through Crossflatts turn right onto Morton Lane and continue over the Canal bridge and proceed up Morton Lane. On reaching the mini roundabout turn right onto Main Road and follow the road past the Busfield Arms and at the top of the hill turn left onto Green End Road. The property will be found on the left hand side.
Property Location
Marketed by Dacre Son & Hartley - Bingley
Disclaimer Property descriptions and related information displayed on this page are marketing materials provided by Dacre Son & Hartley - Bingley. estateagents365.uk does not warrant or accept any responsibility for the accuracy or completeness of the property descriptions or related information provided here and they do not constitute property particulars. Please contact Dacre Son & Hartley - Bingley for full details and further information.


