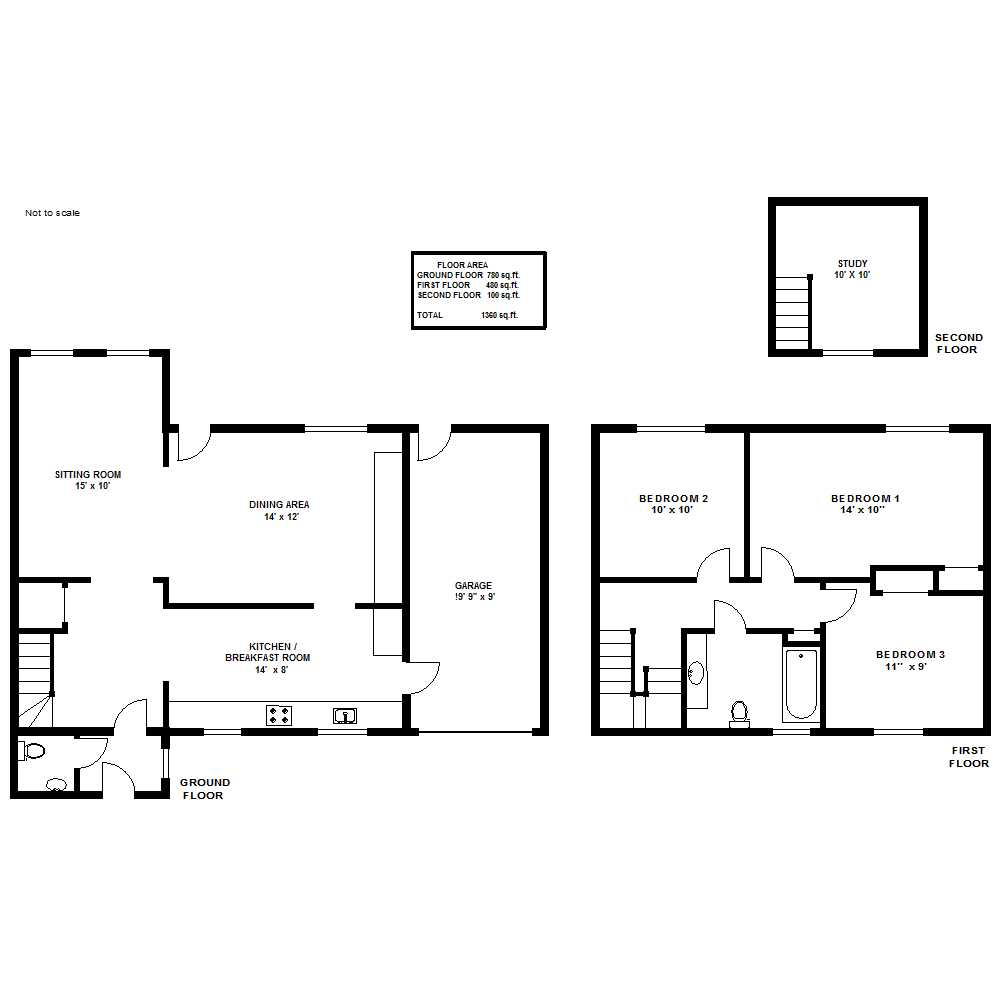Property for sale in Iver SL0, 3 Bedroom
Quick Summary
- Property Type:
- Property
- Status:
- For sale
- Price
- £ 540,000
- Beds:
- 3
- Baths:
- 1
- Recepts:
- 3
- County
- Buckinghamshire
- Town
- Iver
- Outcode
- SL0
- Location
- Hollow Hill Lane, Iver SL0
- Marketed By:
- Eltze Estates Ltd
- Posted
- 2018-11-24
- SL0 Rating:
- More Info?
- Please contact Eltze Estates Ltd on 01753 903827 or Request Details
Property Description
Kitchen/breakfast room
Dining area
Bedroom 1 with beams
Location
Langley and Station ½ mile
Iver Station 1 mile
Iver Village 1 mile
M4 (jct 5) 1½ miles
M40 (jct 1) 4 miles
Windsor 7 miles
Central London 17 miles
(Distances approximate)
Description
A stunning 3 bedroom grade 2 listed barn conversion on A corner plot with 2 reception rooms and superb kitchen breakfast room including integrated appliances. A wealth of beams throughout and additional study on the second floor which could be used as an occasional bedroom.
Contemporary first floor bathroom, ground floor cloakroom. Garage, parking for approximately 2-3 cars and mature front and rear gardens. Highly recommended and no onward chain.
Key features
Secluded location
Driveway parking for 2 vehicles & garage
Superb kitchen/breakfast room
Contemporary bathroom
Wealth of original beams, charm and character
Gas central heating
No onward chain
Spacious entrance hall
Beamed ceiling; stairs to first floor.
Cloakroom
Wc; wash hand basin.
Sitting room
15' (4.57m) x 10' (3.05m). Rear aspect; beams.
Dining room
14' (4.26m) x 12' (3.65m). Rear aspect; beams; door to rear garden.
Kitchen/breakfast room
14' (4.26m) x 8' (2.44m). A superb kitchen/breakfast room with a range of cupboards and drawers; integrated Miele gas hob with extractor hood over; Miele dishwasher, oven and microwave; integrated fridge/freezer; tiled floor; door to garage.
First floor landing
Stairs to second floor.
Bedroom 1
14' (4.26m) x 10' (3.05m). Rear aspect; wardrobe; beams.
Bedroom 2
10' (3.05m) x 10' (3.05m). Rear aspect; beams.
Bedroom 3
11' (3.35m) x 9' (2.74m). Front aspect; beams.
Bathroom
Contemporary suite comprising bath with shower over; wash hand basin with drawers below; wc; tiled walls; tiled floor; beams.
Study/occasional bedroom
10' (3.05m) x 10' (3.05m). Access to loft; beams.
Front garden
Open plan and lawned; mature trees; shed; gated side access to the rear.
Rear garden
Secluded; lawned; terrace and mature trees.
Rear aspect
garage
Single garage with door to kitchen/breakfast room and the rear garden. Plumbing for washing machine and wall mounted boiler.
Parking space
Parking for approximately 2-3 cars.
Situation
Stable Barn is located in one of Iver's most sought after and private locations. Set back from the road the property is within easy access of Langley Mainline Station servicing London/Paddington.
The protected areas of Langley Park and Black Park and the M4 are all within a short drive and there is an underground service at nearby Uxbridge on the Metropolitan and Piccadilly lines.
Multiple facilities can be found at Uxbridge including the Chimes Shopping centre, multiplex cinema and wide variety of restaurants and pubs. Slough and Langley are also within a short drive offering many amenities.
Local authority
South Bucks District Council
Tenure & possession
The property is Freehold and possession is offered with the benefit of no onward chain.
There is a maintenance charge of approximately £200.00 per annum (tbc) payable for the clearing and upkeep of the septic tank which is shared between 3 properties.
Directions
From our office proceed up the High Street and continue into Langley Park Road. At the mini-roundabout by The Red Lion Public House turn left towards Langley. After a short distance take the second turning on the left hand side into Hollow Hill Lane and the first turning on the right towards the Barns. Pass the first set of barns and office on the right hand side and Stable Barn will be found towards the end of the cul-de-sac as the first barn conversion on the right.
Property Location
Marketed by Eltze Estates Ltd
Disclaimer Property descriptions and related information displayed on this page are marketing materials provided by Eltze Estates Ltd. estateagents365.uk does not warrant or accept any responsibility for the accuracy or completeness of the property descriptions or related information provided here and they do not constitute property particulars. Please contact Eltze Estates Ltd for full details and further information.


