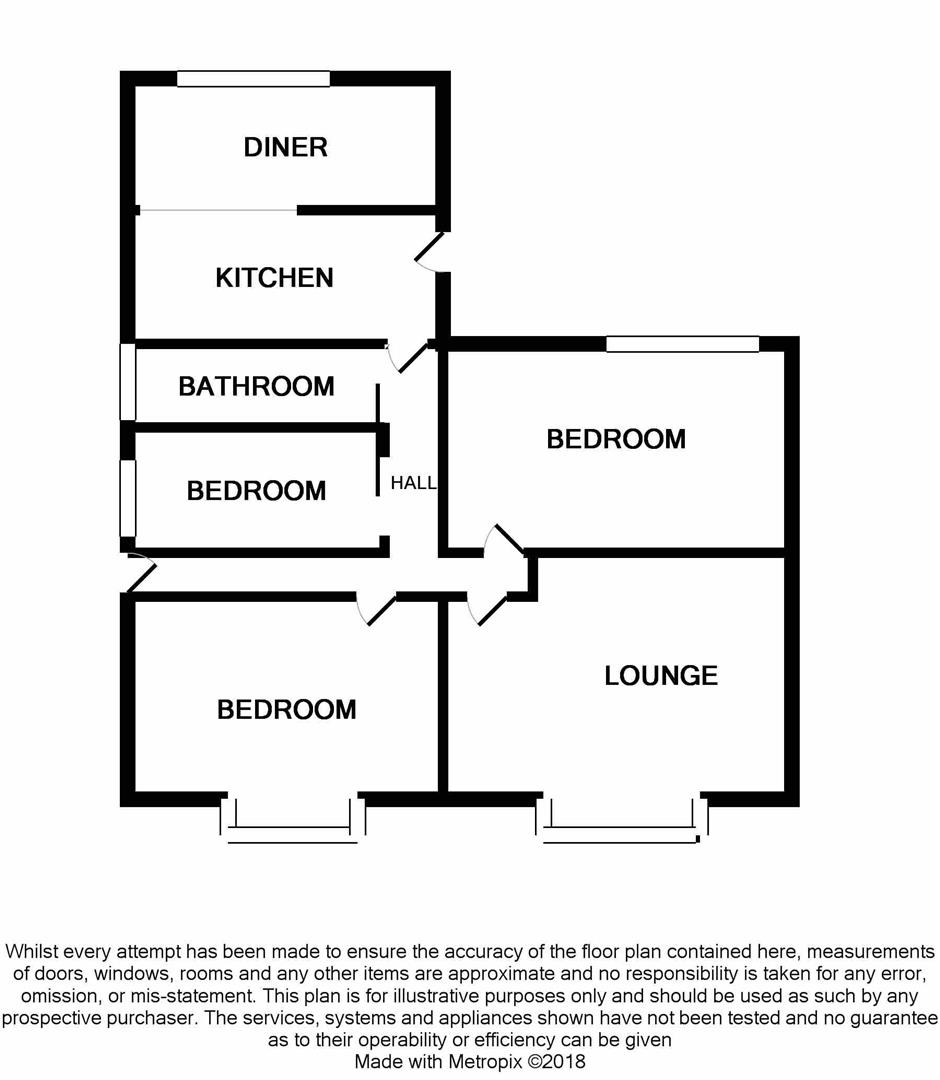Property for sale in Immingham DN40, 3 Bedroom
Quick Summary
- Property Type:
- Property
- Status:
- For sale
- Price
- £ 128,500
- Beds:
- 3
- Baths:
- 1
- Recepts:
- 1
- County
- North East Lincolnshire
- Town
- Immingham
- Outcode
- DN40
- Location
- Manby Road, Immingham, N E Lincolnshire DN40
- Marketed By:
- Bettles, Miles & Holland
- Posted
- 2024-04-19
- DN40 Rating:
- More Info?
- Please contact Bettles, Miles & Holland on 01472 467726 or Request Details
Property Description
We are pleased to offer for sale this semi detached extended bungalow with double bay frontage. The bungalow is in pristine condition benefiting from u.PVC double glazing and gas central heating. The property itself is very close to local amenities and is within walking distance from local schools also. The property is not far from the A180 and the Euro Park itself. The accommodation briefly comprises of a welcoming entrance hall, lounge, two double bedrooms and one single bedroom, fitted bathroom, fitted kitchen and dining room. There are gardens to both the front and rear aspects and plenty of room for parking. The property does hold plenty of spacious family accommodation, it has been re-furbished with decoration and new flooring being laid. This property is a must to view and is offered for sale with No Onward Chain.
Entrance Hall
Under the canopy and through a u.PVC door with side panel into the entrance hall. This l-shaped entrance hall with central heating radiator, wall lights, loft access, a cupboard for storage and also a separate cupboard housing your electric meter. All doors lead off.
Additional Hall
Lounge (4.06 x 3.62 into the bay (13'3" x 11'10" into the)
Through a PVC door into this spacious room with a u.PVC double glazed bay window, coving and light to a textured ceiling and wall lights. Central heating radiator, fire surround with hearth and backing.
Kitchen (3.46 x 3.07 at its maximum (11'4" x 10'0" at its m)
Through a u.PVC and double glazed door into the kitchen with Beech effect units to base and wall with chrome door and drawer furniture, post form roll edge work surfacing and tiled reveals. Single stainless steel sink unit with drainer and mixer tap, space for a fridge/freezer, plumbing for a washing machine and venting for a tumble dryer. Space for a cooker also. The Isar gas combination boiler is housed here too. Light to the ceiling, central heating radiator, a u.PVC double glazed obscure window to the side aspect and borrowed light leading into the dining area with vinyl floor. Through an open door way into.
Additional Kitchen
Dining Room (3.65 x 2.62 (11'11" x 8'7"))
To the rear with a u.PVC double glazed window and a u.PVC door to the rear aspect. Central heating radiator, ceiling light and a continuation of the beech style units with chrome door furniture into this room. Vinyl flooring.
Bathroom (2.30 x 1.66 (7'6" x 5'5"))
Through a PVC white sliding door into the bathroom with a white bathroom suite comprising of panelled bath, pedestal wash hand basin and closed couple WC with cabinet above. Full tiling to the walls and vinyl to the floor. Central heating radiator, light to the ceiling and a u.PVC double glazed obscure window.
Bedroom One (3.27 x 2.97 (10'8" x 9'8"))
Through a PVC door and into this double bedroom with a u.PVC double glazed window to the rear aspect, central heating radiator, ceiling light and a bank of fitted wardrobes along one wall.
Additional Bedroom One
Bedroom Two (3.46 x 2.70 (11'4" x 8'10"))
Through a PVC door to this double bedroom with a u.PVC double glazed bay window to the front aspect. Central heating radiator and ceiling light.
Bedroom Three (2.30 x 2.30 (7'6" x 7'6"))
Through a PVC sliding door into this single bedroom with a u.PVC double glazed window to the side aspect, central heating radiator and ceiling light.
Garage
Down the gated driveway to a single brick and tiled garage with up and over door. The garage having light and power.
Gardens
The front garden with a fenced, walled and gated boundary, a driveway for hard standing and then pavers create the rest of the garden with a shingled square feature in the centre. The rear garden having a fenced and gated boundary to side, conifers and gated to the rear. There is a large expanse of lawn to one side of the garden and then there is a pathway to the rear of the garden where you will find pavers which create a large patio area. There are raised beds and boarders also, outside tap.
Mortgage advice
We can offer independent mortgage advice
Our local broker Emma Hyldon can help you find the best mortgage to suit you providing
personal face to face expert advice either at our office or in the comfort of your own home.
Contact our office for further details on or speak to Emma Hyldon directly on or .
Bettles, Miles and Holland Estate Agents is an introducer to Personal Touch Mortgages
(Lincs) Ltd, which is an appointed representative of Personal Touch Financial Services
Limited, which is authorised and regulated by the Financial Conduct Authority.
Your home may be repossessed if you do not keep up repayments on your mortgage.
They normally charge a fee for mortgage advice. The amount will depend on your circumstances. A typical
fee would be £99 payable upon application and further £300 payable on production of offer.
Property Location
Marketed by Bettles, Miles & Holland
Disclaimer Property descriptions and related information displayed on this page are marketing materials provided by Bettles, Miles & Holland. estateagents365.uk does not warrant or accept any responsibility for the accuracy or completeness of the property descriptions or related information provided here and they do not constitute property particulars. Please contact Bettles, Miles & Holland for full details and further information.


