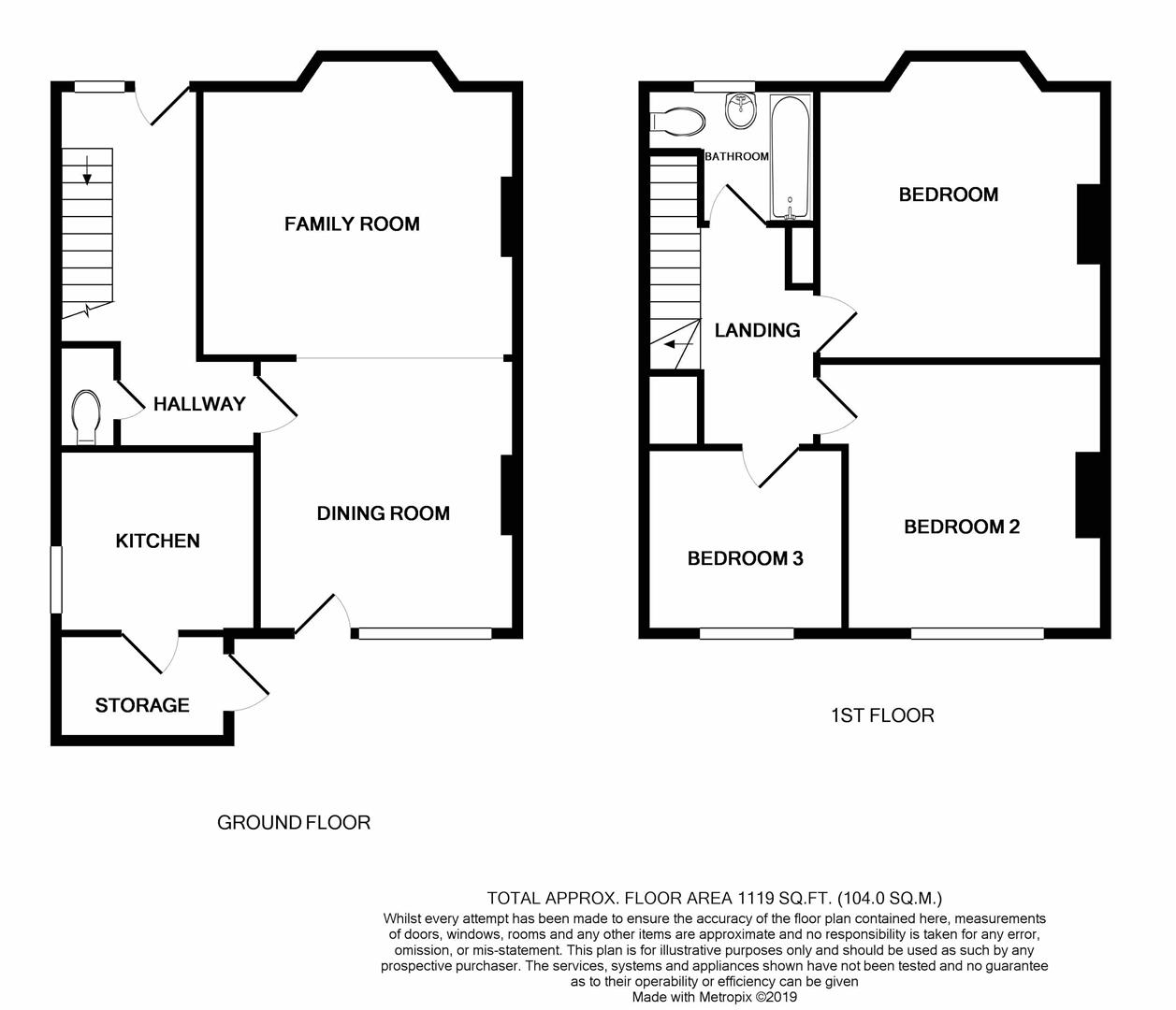Property for sale in Hove BN3, 0 Bedroom
Quick Summary
- Property Type:
- Property
- Status:
- For sale
- Price
- £ 575,000
- Beds:
- 0
- County
- East Sussex
- Town
- Hove
- Outcode
- BN3
- Location
- St. Heliers Avenue, Hove BN3
- Marketed By:
- Parsons Son & Basley
- Posted
- 2024-04-24
- BN3 Rating:
- More Info?
- Please contact Parsons Son & Basley on 01273 767077 or Request Details
Property Description
This is a sizeable and well maintained, 3 bedroom semi-detached house, which resides at the top of a quiet tree lined road close to Central Hove with potential works subject to usual consents for extensions. With a large west facing garden the area is perfect for those summer evenings and boasts a detached garage and off road parking for two cars and side access with gates. With popular schools, parks and the beach close by, this is the perfect home for a growing family.
A popular Hove location, the property is set moments from Richardson Road and it's local amenities and shops, bus routes along New Church Road into the city centre and easy reach to Hove seafront and lawns.
Entrance Hall
With wooden floor, under stairs W.C and further storage cupboard. Doors leading to kitchen and reception room.
Ground Floor W.C.
Low level W.C. Window overlooking side.
Kitchen (3 x 2.78 (9'10" x 9'1"))
Wall and base units with sink and drainer set in to worktop. Four ring ceramic hob with electric oven and extractor. There are additional spaces for fridge and washing machine. With a window overlooking the side and further glazed door giving access to store room.
Family Room/Lounge (4.6 x 3.5m (15'1" x 11'5"))
With an east facing bay window overlooking the front. Connecting the two rooms in an archway.
Dining Room (4 x 3.6m (13'1" x 11'9"))
With a west facing aspect and window with glazed door giving access to the rear garden. The overall length of this room is 8m.
First Floor Landing
With loft hatch, cupboard house combination boiler and additional cupboard.
Family Bathroom
With frosted window to the front. A white suite with bath and wall mounted power shower, hand basin and low level W.C. Part tiled walls.
Bedroom 1 (4 x 3.2 (13'1" x 10'5"))
With an easterly aspect and bay window overlooking the front. With Wardrobes either side of chimney.
Bedroom 2 (4 x 3.2 (13'1" x 10'5"))
With a westerly aspect and window overlooking the rear garden.
Bedroom 3 (3 x 2.8 (9'10" x 9'2"))
With a westerly aspect and window overlooking the rear garden.
Front Garden
With flower bed boarders to one side and parking for two cars. Gated side access.
Rear Garden (16m (52'5"))
From the dining room and kitchen you walk out on to a patio area and then the remainder of the garden is grassed. There is a garage at the rear.
Property Location
Marketed by Parsons Son & Basley
Disclaimer Property descriptions and related information displayed on this page are marketing materials provided by Parsons Son & Basley. estateagents365.uk does not warrant or accept any responsibility for the accuracy or completeness of the property descriptions or related information provided here and they do not constitute property particulars. Please contact Parsons Son & Basley for full details and further information.


