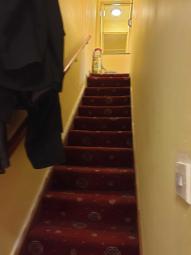Property for sale in Hounslow TW3, 2 Bedroom
Quick Summary
- Property Type:
- Property
- Status:
- For sale
- Price
- £ 359,950
- Beds:
- 2
- Baths:
- 2
- Recepts:
- 1
- County
- London
- Town
- Hounslow
- Outcode
- TW3
- Location
- Myrtle Road, Hounslow TW3
- Marketed By:
- Crystal and Co
- Posted
- 2024-04-19
- TW3 Rating:
- More Info?
- Please contact Crystal and Co on 020 8033 9147 or Request Details
Property Description
——Preliminary details———
Crystal & Co have been instructed to market a spacious two bedroom house located in Hounslow.
The Property comprises of two reception rooms, kitchen, two spacious bedrooms, two shower rooms and mainly concreted read garden.
Open Plan Lounge
18' 1" x 11' 2" (5.50m x 3.40m) window to front, radiator, carpet, under stairs storage cupboard, opening to;
Reception
11' 2" x 9' 2" (3.40m x 2.80m) opening to kitchen, radiator, carpet.
Kitchen
6' 3" x 5' 7" (1.90m x 1.70m) double glazed window, single drain stainless steel sink, kitchen units.
First floor
Landing
Access to loft, carpet, door;
Bedroom one
12' 10" x 8' 2" (3.90m x 2.50m) window to front, carpet, radiator, door to;
double glazed window, shower cubicle;
Bedroom two
12' 10" x 7' 7" (3.90m x 2.30m) Window to right, radiator, carpet, door to;
En-suite- shower cubicle, low level w-c, wash hand basin, extractor fan
The property is situated within walking distance to Hounslow High Street, Hounslow East Tube Station, Hounslow Bus Garage, asda and local shops.
Please call us today to arrange a viewing.
Notice
Please note we have not tested any apparatus, fixtures, fittings, or services. Interested parties must undertake their own investigation into the working order of these items. All measurements are approximate and photographs provided for guidance only.
Property Location
Marketed by Crystal and Co
Disclaimer Property descriptions and related information displayed on this page are marketing materials provided by Crystal and Co. estateagents365.uk does not warrant or accept any responsibility for the accuracy or completeness of the property descriptions or related information provided here and they do not constitute property particulars. Please contact Crystal and Co for full details and further information.

