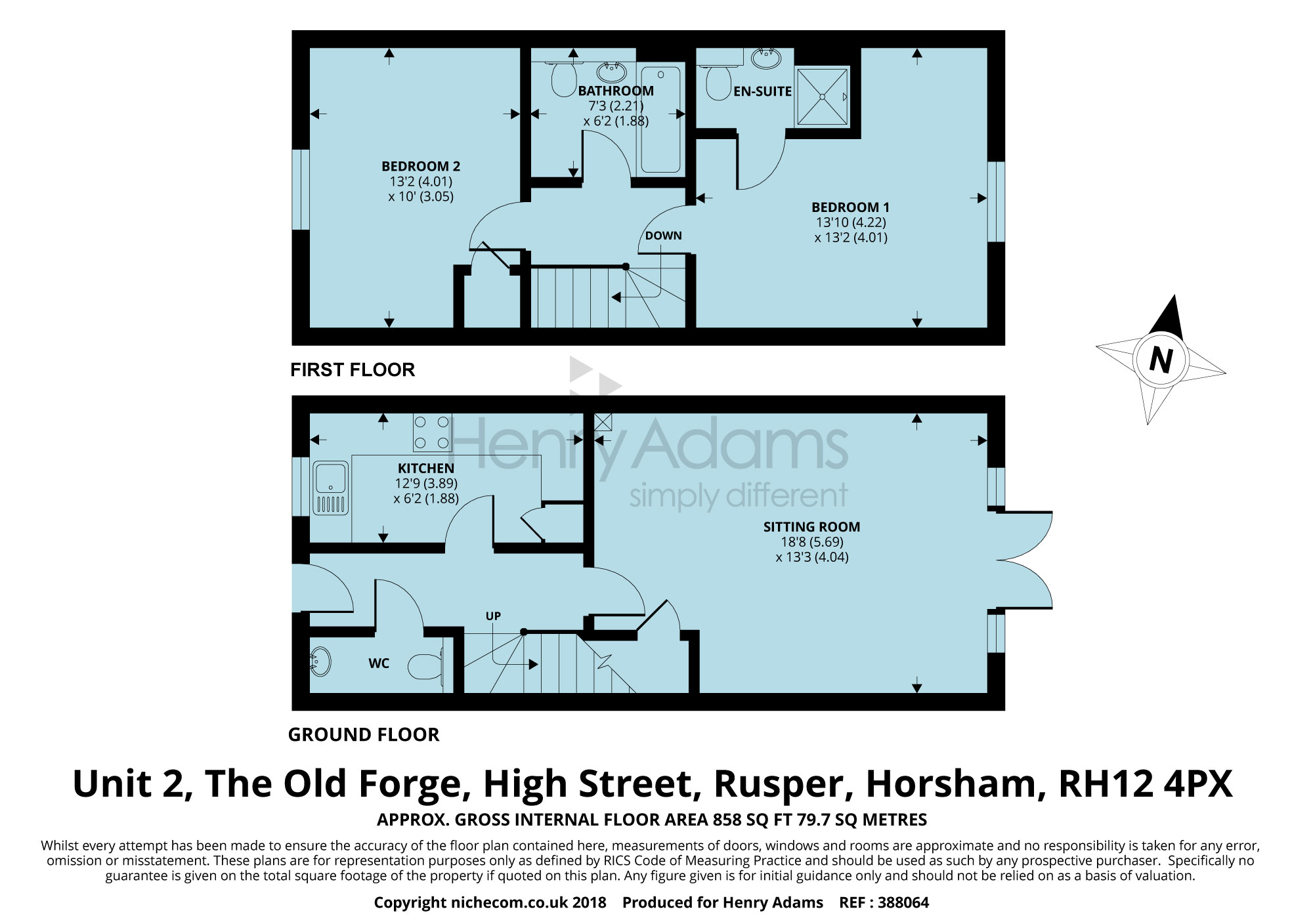Property for sale in Horsham RH12, 2 Bedroom
Quick Summary
- Property Type:
- Property
- Status:
- For sale
- Price
- £ 380,000
- Beds:
- 2
- Baths:
- 2
- Recepts:
- 1
- County
- West Sussex
- Town
- Horsham
- Outcode
- RH12
- Location
- The Old Forge, High Street, Rusper RH12
- Marketed By:
- Henry Adams - Horsham
- Posted
- 2018-11-14
- RH12 Rating:
- More Info?
- Please contact Henry Adams - Horsham on 01403 453839 or Request Details
Property Description
Having a well thought out arrangement of living and bedroom space arranged over two floors approaching approximately 848 ft.² this property is ideal for young couples, first time buyers and downsizes alike. The property is offered with the Help-to-Buy Scheme and comes with a 10 year New Home warranty.
To the ground floor is a well proportioned sitting/dining room which enjoys double doors directly out onto the rear gardens and is flooded with light due to the double aspect and has the convenience of an understairs storage cupboard. The kitchen has a range of wall and base units with white gloss finish, contrasting worksurfaces running through and brushed stainless steel appliances. There is tiled flooring and clever use of under cupboard lighting. Also of note to the ground floor is a well specified cloakroom. A turning staircase leads to the first floor where the master bedroom enjoys views over the rear gardens and has an accompanying en-suite shower room which is finished to a modern contemporary style, with walk-in shower and high specification bathroom fitments. There is an equally well equipped family bathroom and a further bedroom to the front aspect.
Outside there is allocated parking, the garden has been landscaped, mainly laid to lawn, with a pathway to the rear access gate. The property is ideally situated for easy access to the Sussex border footpaths and country walks.
Entrance Hall
WC
Sitting room 18'8 (5.69m) x 13'3 (4.04m)
Kitchen 12'9 (3.89m) x 6'2 (1.88m)
Bedroom 1 13'10 (4.22m) x 13'2 (4.01m)
En-suite shower room
Bedroom 2 13'2 (4.01m) x 10' (3.05m)
Bathroom 7'3 (2.21m) x 6'2 (1.88m)
Garden
Allocated Parking
Details correct: October 2018
Property Location
Marketed by Henry Adams - Horsham
Disclaimer Property descriptions and related information displayed on this page are marketing materials provided by Henry Adams - Horsham. estateagents365.uk does not warrant or accept any responsibility for the accuracy or completeness of the property descriptions or related information provided here and they do not constitute property particulars. Please contact Henry Adams - Horsham for full details and further information.



