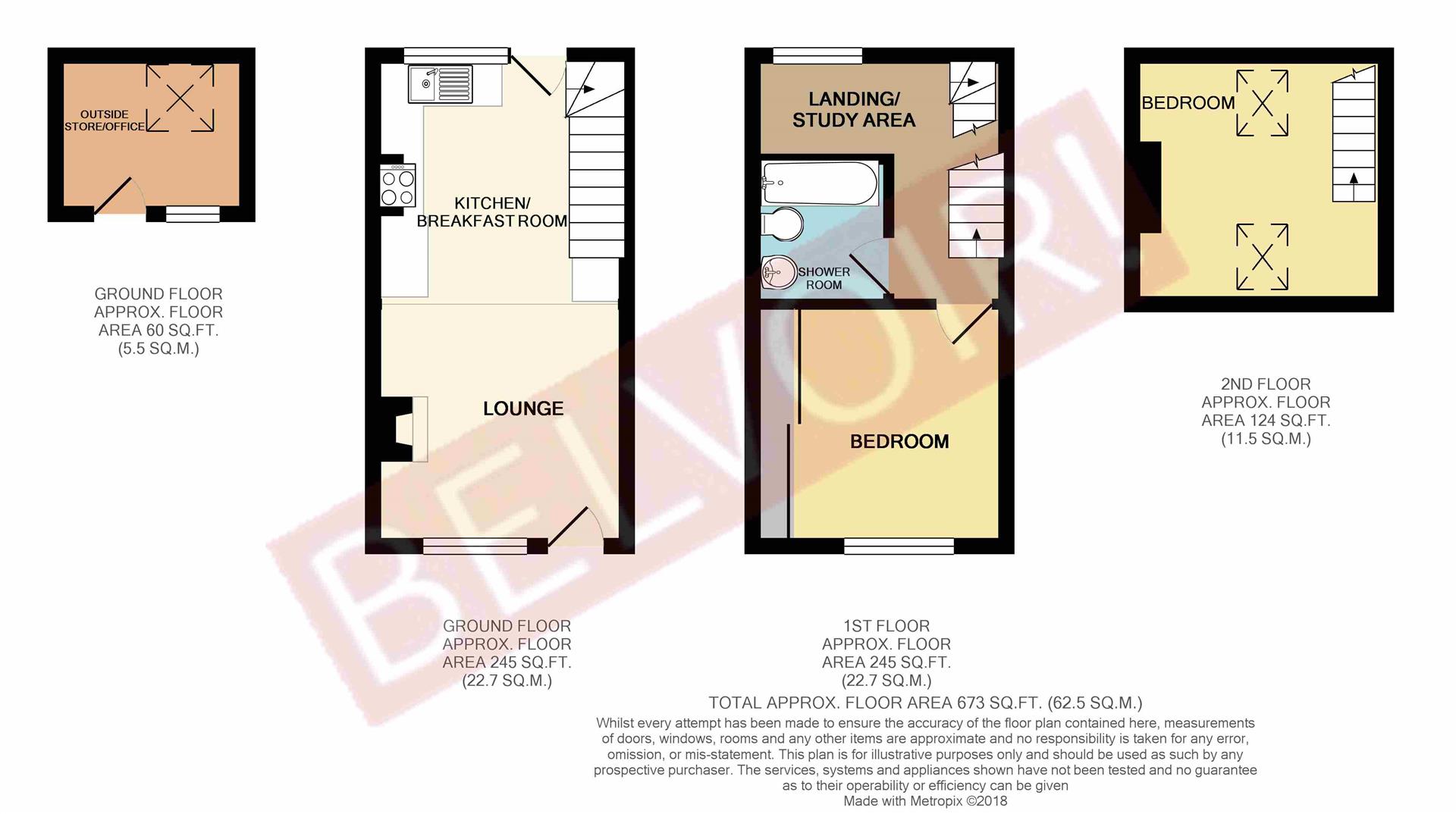Property for sale in Hitchin SG4, 2 Bedroom
Quick Summary
- Property Type:
- Property
- Status:
- For sale
- Price
- £ 425,000
- Beds:
- 2
- Baths:
- 1
- Recepts:
- 1
- County
- Hertfordshire
- Town
- Hitchin
- Outcode
- SG4
- Location
- Kershaws Hill, Hitchin SG4
- Marketed By:
- Belvoir - Hitchin and Stevenage
- Posted
- 2018-11-08
- SG4 Rating:
- More Info?
- Please contact Belvoir - Hitchin and Stevenage on 01462 228860 or Request Details
Property Description
Beautifully presented character cottage - Belvoir are delighted to present to the market this wonderful two bedroom cottage, situated just off the town centre and with the benefit of private car port parking. The accommodation is set over three floors with far reaching views from the top floor bedroom. The ground floor is open plan with a well fitted kitchen and solid Oak breakfast bar. Two good sized bedrooms and study. Refitted bathroom with claw foot rolled edged bath. To the rear there is a brick store and attractive private decked seating areas - perfect for al fresco dining. This is definitely one not to be missed !
Hitchin is a picturesque market town in Hertfordshire. The old part of Hitchin with the beautiful 13th century church at its heart still has tree lined narrow streets with historic buildings and inns dating back to medieval times. One of the many factors which puts Hitchin in the 'premier league' to live is the number of specialist boutiques and family-run businesses. Journey times into London and Cambridge on a fast train from Hitchin Station are about thirty minutes. Hitchin is approximately ten miles from the M1 and three miles from the A1(M), the main routes north and south.
Ground Floor
Open Plan Living And Kitchen Areas (6.78m x 3.43m (22'3" x 11'3"))
Living Area
Window and door to the front, wood effect flooring. Fireplace with gas coal effect fire with back boiler. Wooden mantle. Cupboard housing the meters and central heating controls.
Kitchen/Breakfast Area
Range of light oak shaker style floor and wall units with grey granite effect work surfaces. Circular stainless steel sink with mixer taps. Integrated oven, ceramic hob and extractor hood. Space and plumbing for washing machine, dishwasher, fridge freezer. Recessed lighting. Solid oak breakfast bar. Window to the rear and door to the garden. Staircase to the first floor. Alcove shelving. Under stairs storage cupboards and shelving. Stable door to the garden.
First Floor
Landing
Doors to rooms. Stairs to the second floor.
Study (2.59m x 1.22m (8'6" x 4'))
Window to the rear.
Bedroom Two (3.30m x 3.20m (10'10" x 10'6"))
Full width range of mirror fronted wardrobes. Window to the front.
Bathroom (1.96m x 1.55m (6'5" x 5'1"))
White suite with chrome effect comprising freestanding claw foot rolled edge bath with telephone style mixer taps and shower attachment. Fixed head shower over with wall mounted controls and shower screen. Low level w.C., stone circular wash hand basin with mixer tap. Vanity unit with storage beneath. Fully tiled walls. Tiled floor, inset spotlights. Extractor fan, stainless steel towel rail.
Second Floor
Main Bedroom (3.43m x 3.23m (11'3" x 10'7"))
Exposed natural brick wall, eaves storage space. Velux windows to the front and rear with far reaching views. Inset spotlights.
Outside
Carport And Parking
Open fronted carport to the rear of the property with block paved driveway and parking space in front. Security lighting. Gated access to the front.
Gardens
To the front a walled courtyard garden.
Outside Store (2.39m x 2.16m (7'10" x 7'1"))
Light and power. Velux roof light and window.
Rear Garden
Decked seating areas on two levels providing the perfect space for al fresco entertaining. Well established flower bed. Steps leading down to the car port with gated access.
Agents Note:
We are advised that this property is in Tax Band C
Disclaimer
The contents and information contained in this brochure are intended for general marketing purposes only and should not be relied upon by any person as being complete or accurate. No employee, agent or other representative of Belvoir to any person. Belvoir, its employees, agents and other representatives will not accept any liability suffered or incurred by any person arising out of or in connection with any reliance on the content of or information contained in this brochure.
Property Location
Marketed by Belvoir - Hitchin and Stevenage
Disclaimer Property descriptions and related information displayed on this page are marketing materials provided by Belvoir - Hitchin and Stevenage. estateagents365.uk does not warrant or accept any responsibility for the accuracy or completeness of the property descriptions or related information provided here and they do not constitute property particulars. Please contact Belvoir - Hitchin and Stevenage for full details and further information.


