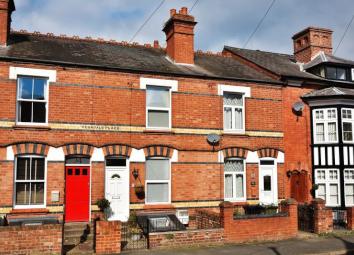Property for sale in Hereford HR4, 2 Bedroom
Quick Summary
- Property Type:
- Property
- Status:
- For sale
- Price
- £ 210,000
- Beds:
- 2
- Baths:
- 1
- Recepts:
- 2
- County
- Herefordshire
- Town
- Hereford
- Outcode
- HR4
- Location
- Stanhope Street, Whitecross, Hereford HR4
- Marketed By:
- Glasshouse Properties
- Posted
- 2024-03-31
- HR4 Rating:
- More Info?
- Please contact Glasshouse Properties on 01432 644127 or Request Details
Property Description
A lovely Victorian 2 double bedroom mid-terrace home, offering exciting potential to convert both Attic and Cellar and providing good rental investment, set on quiet street in popular amenity-rich Whitecross.
Entry Hall – Dining Room – Sitting Room – Kitchen – Cellar – 2 Double Bedrooms – Shower Room – Landing Cupboard – Attic – Garden with Patio and Shed
This charming property retains much of its appealing period detailing, neatly combined with modern styling to create a fresh yet cosily inviting home. It offers huge potential for both Attic and Cellar conversions to satisfy growing family demands; subject to all relevant planning permissions. It also benefits from great outdoor space with a long garden.
It enjoys a quiet location set away from the main thoroughfares of popular Whitecross. Boasting within easy walking distance ample amenities; 2 supermarkets, convenience store, renown family butcher’s, newsagents and Whitecross Academy – High School and Specialist Sports College. While the full amenities of the city centre lie just over 10mins walk.
The Property
Entry Hall – Beyond the low brick wall with metal railing off the front garden, the Front door opens into a bright Hall where the practicality of a wide coir mat yields to the honey-tones of original wood flooring that runs inviting on into the Sitting Room.
Dining Room – With new pale grey carpeting the lovely Dining Room features the original black fireplace insert with white painted mantelpiece while the south-facing window floods the room with natural light. This malleable room – Study/Home Office, also offers the potential to remove the wall to include the hallway and repurpose the space as a Sitting Room, turning the current Sitting Room into a Dining/Family Room.
Sitting Room – Stripped pine doors and original wood flooring add to the cosy nature of this convivial room and subtly harmonise with the wooden mantelpiece of the open working fireplace.
Kitchen – The bright modern kitchen has a stainless steel sink with integral drainer set beneath a large feature window framing far reaching views down the garden while to the side is sited the Worcester combi boiler. Fully fitted storage units surround space for both washing machine and under-counter fridge while integrated are oven with gas hob and stainless steel hood above. The original chimney breast is now home to a built-in Pantry Cupboard with 3 open display shelves to the side, opposite lies space for a breakfast table beside the half-glazed External Door leading into the rear garden.
Cellar – The dry Cellar currently provides copious storage naturally lit by the original coal chute. It offers however huge potential to convert, perhaps creating a third double bedroom or malleable family space ideal for work, study or hobbies.
Bedroom One – The bright and spacious front Double Bedroom has white painted wood flooring and retains original built-in storage, with a wardrobe with shelves sandwiching the hanging rail and drawer below. While opposite a full-height cupboard has 2 rails and ample additional storage.
Bedroom Two – The carpeted Double Bedroom enjoys a window with views across the rear garden and neatly tucked into a narrow alcove is fitted a hanging rail.
Shower Room – The spacious Shower Room with tile-effect vinyl flooring features large shower cubicle with both Rainhead and regular showers, fitted run of storage incorporating both WC and basin, completed by chrome heated towel rail.
Landing Cupboard – Occupying the original Airing Cupboard copious storage across fitted shelves is now provided by the full-height Landing Cupboard.
Attic – With a glass lantern above the central staircase the Attic offers the potential to convert the currently unused space into perhaps a Master Bedroom with Ensuite.
Outside
Beyond the Kitchen a paved patio ideal for outdoor dining is further defined by trellis and archway leading down into the long rear garden. Mainly laid to lawn but providing ample space for the installation of vegetable beds and seating areas, the garden all but terminates with a new timber shed providing practical and secure storage and concealing a gardener’s necessary working area.
Practicalities
Herefordshire Council Tax Band ‘B’
Gas Central Heating and Double Glazed Throughout
All Mains Services
Fibre Broadband Available
Directions
From Hereford city take the A49 South towards Ross-On-Wye, just before Greyfriars bridge turn right into Barton Road and proceed straight following the road onto Westfaling Street. Turn second right into Stanhope Street, the property is to be found on the left side over half way down, marked with a Glasshouse ‘For Sale’ sign.
Property Location
Marketed by Glasshouse Properties
Disclaimer Property descriptions and related information displayed on this page are marketing materials provided by Glasshouse Properties. estateagents365.uk does not warrant or accept any responsibility for the accuracy or completeness of the property descriptions or related information provided here and they do not constitute property particulars. Please contact Glasshouse Properties for full details and further information.


