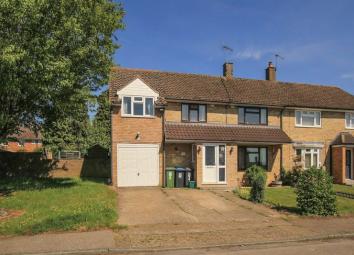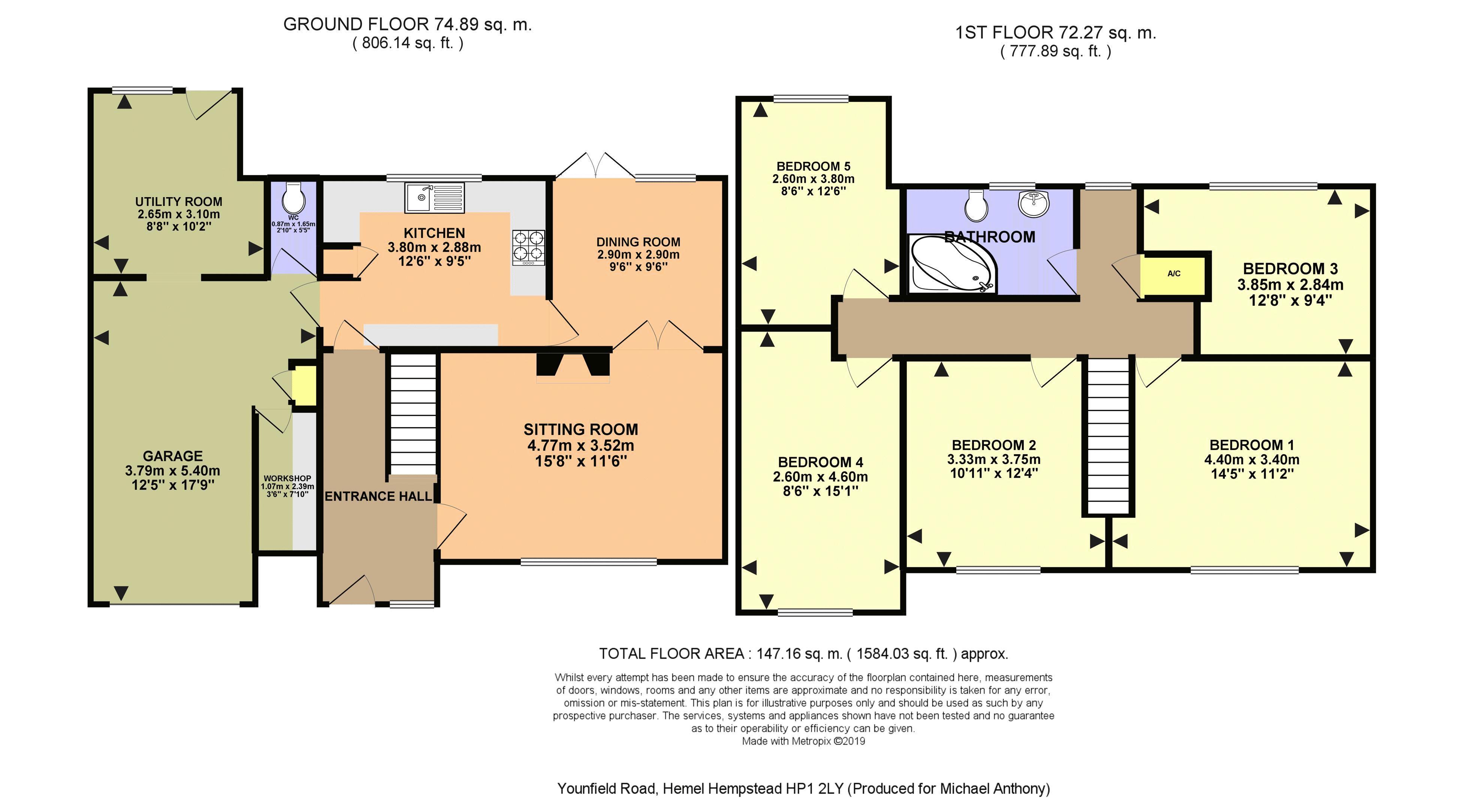Property for sale in Hemel Hempstead HP1, 5 Bedroom
Quick Summary
- Property Type:
- Property
- Status:
- For sale
- Price
- £ 495,000
- Beds:
- 5
- Recepts:
- 2
- County
- Hertfordshire
- Town
- Hemel Hempstead
- Outcode
- HP1
- Location
- Youngfield Road, Hemel Hempstead HP1
- Marketed By:
- Michael Anthony Hemel Hempstead
- Posted
- 2024-04-01
- HP1 Rating:
- More Info?
- Please contact Michael Anthony Hemel Hempstead on 01442 894654 or Request Details
Property Description
Offered with no upper chain. An extended five bedroom semi detached home situated in this highly sought after HP1 location, Boasting lounge with separate dining room, kitchen, utility room, downstairs cloakroom and family bathroom. The property also benefits from a larger than average garage with workshop as well as driveway parking and large gardens. All within easy walk of popular schools and local shops.
Entrance Hall
UPVC double glazed front door, stairs to the first floor, under stairs storage cupboard, radiator.
Lounge (15' 8'' x 11' 6'' (4.77m x 3.50m))
Glazed door to, double glazed window to the front, radiator, TV point, feature fireplace with inset gas fire, twin glazed doors to the dining room.
Dining Room (9' 6'' x 9' 6'' (2.89m x 2.89m))
Radiator, wall light points, twin double glazed doors to the rear garden.
Kitchen (12' 6'' x 9' 5'' (3.81m x 2.87m))
Fitted with a range of base and eye level storage units, work surface areas with inset sink unit with mixer tap set below double glazed window to the rear, built in five ring gas hob with extractor hood over, built in electric oven, plumbing and space for washing machine, radiator, recessed spot lighting.
Utility Room (10' 2'' x 8' 8'' (3.10m x 2.64m))
Plumbing for washing machine, double glazed window to the rear, double glazed door to the rear garden, door to the garage.
Cloakroom
Comprising low level WC.
Landing
Stairs to the firs floor, access to the loft, storage cupboard, double glazed aspect to the rear.
Bedroom One (14' 5'' x 11' 2'' (4.39m x 3.40m))
Double glazed window to the front, radiator.
Bedroom Two (12' 4'' x 10' 11'' (3.76m x 3.32m))
Double glazed window to the front, radiator.
Bedroom Three (12' 8'' x 9' 4'' (3.86m x 2.84m))
Double glazed window to the front, radiator, coving to the ceiling.
Bedroom Four (15' 1'' x 8' 6'' (4.59m x 2.59m))
Double glazed window to the rear, radiator, wall light points, coving to the ceiling.
Bedroom Five (12' 6'' x 8' 6'' (3.81m x 2.59m))
Double glazed window to the rear, radiator.
Bathroom (9' 0'' x 5' 6'' (2.74m x 1.68m))
A three piece suite comprising low level WC and wash hand basin housed in vanity unit and surround, corner bath with shower over, tiled surrounds, double glazed window to the rear, radiator.
Garage (17' 9'' x 12' 5'' (5.41m x 3.78m))
Up and over door to a larger than average garage, power and lighting, storage cupboard.
Workshop (7' 10'' x 3' 8'' (2.39m x 1.12m))
With power and lighting, work bench, wall mounted gas boiler serving central heating and hot water.
Front Garden
An open plan front garden with path to the front door, laid mainly to lawn.
Rear Garden
A feature of the property is the larger than average fully enclosed rear garden, with paved area to the immediate rear, laid mainly to lawn with outside light and cold water tap, screened by panel fencing and mature trees.
Property Location
Marketed by Michael Anthony Hemel Hempstead
Disclaimer Property descriptions and related information displayed on this page are marketing materials provided by Michael Anthony Hemel Hempstead. estateagents365.uk does not warrant or accept any responsibility for the accuracy or completeness of the property descriptions or related information provided here and they do not constitute property particulars. Please contact Michael Anthony Hemel Hempstead for full details and further information.


