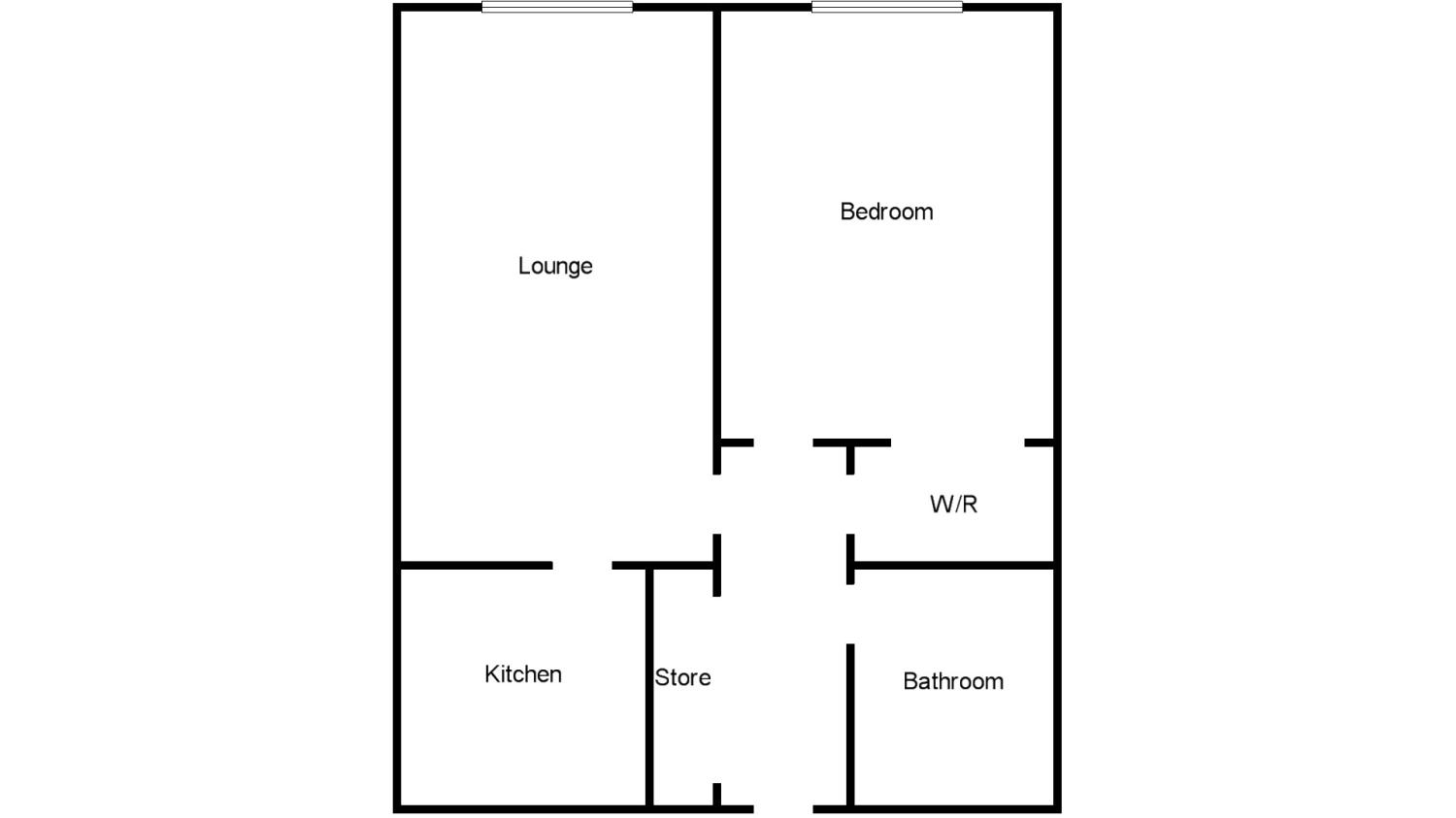Property for sale in Helensburgh G84, 1 Bedroom
Quick Summary
- Property Type:
- Property
- Status:
- For sale
- Price
- £ 42,000
- Beds:
- 1
- Baths:
- 1
- Recepts:
- 1
- County
- Argyll & Bute
- Town
- Helensburgh
- Outcode
- G84
- Location
- Princes Court, 55 West Princes Street, Helensburgh, Argyll And Bute G84
- Marketed By:
- Slater Hogg & Howison - Helensburgh
- Posted
- 2024-04-20
- G84 Rating:
- More Info?
- Please contact Slater Hogg & Howison - Helensburgh on 01436 428981 or Request Details
Property Description
Situated on the preferred first floor of this retirement development which is situated within the heart of Helensburgh.
Accommodation comprises: Communal entrance with video security entry system; The common hallway has both stair and lift access to all floors, access to the laundry room; Reception hall with storage cupboard; Well proportioned lounge; Fitted kitchen with integrated hob, oven and extractor hood, fridge/freezer included in sale price; Good sized double bedroom with in-built wardrobe; Three piece bathroom with over bath electric shower.
The subjects benefit from a video security entry system, emergency call system and double glazing.
There is a private car park with visitors and residents parking. At the rear of the development lies landscaped gardens with a seating area.
EER Band C
• EER Band C
Reception Hall
Lounge17'1" x 9'5" (5.2m x 2.87m).
Kitchen7'7" x 6'11" (2.31m x 2.1m).
Bedroom13'6" x 8'7" (4.11m x 2.62m).
Bathroom
Property Location
Marketed by Slater Hogg & Howison - Helensburgh
Disclaimer Property descriptions and related information displayed on this page are marketing materials provided by Slater Hogg & Howison - Helensburgh. estateagents365.uk does not warrant or accept any responsibility for the accuracy or completeness of the property descriptions or related information provided here and they do not constitute property particulars. Please contact Slater Hogg & Howison - Helensburgh for full details and further information.


