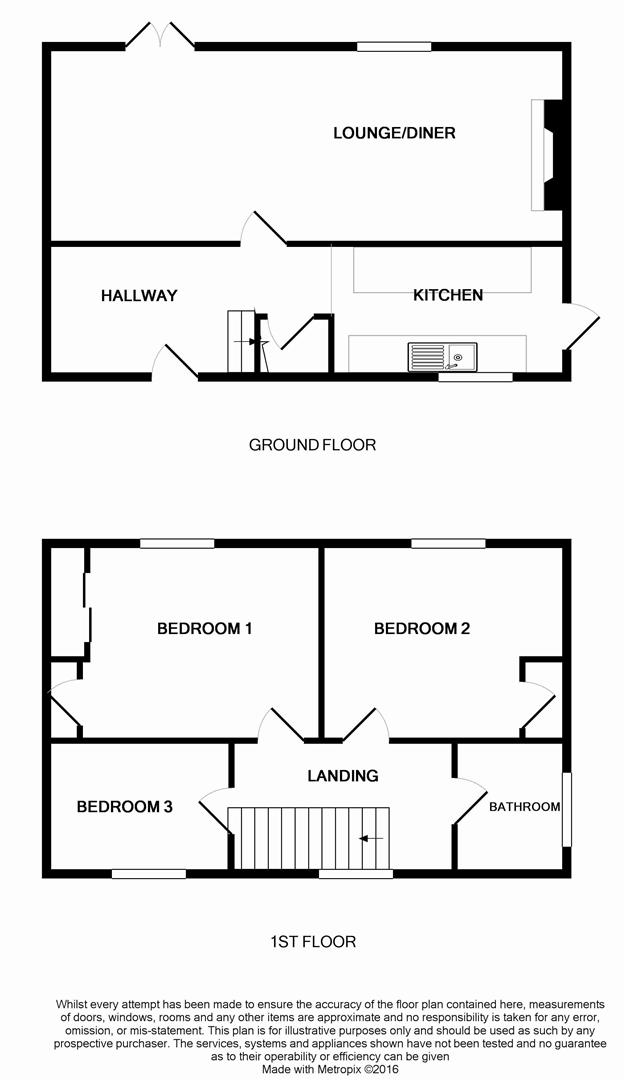Property for sale in Harrogate HG3, 3 Bedroom
Quick Summary
- Property Type:
- Property
- Status:
- For sale
- Price
- £ 215,000
- Beds:
- 3
- Baths:
- 1
- Recepts:
- 1
- County
- North Yorkshire
- Town
- Harrogate
- Outcode
- HG3
- Location
- Kingwood, Markington, Harrogate HG3
- Marketed By:
- Craven- Holmes Estate Agents Ltd
- Posted
- 2024-04-28
- HG3 Rating:
- More Info?
- Please contact Craven- Holmes Estate Agents Ltd on 01423 369129 or Request Details
Property Description
Situated in the popular village of Markington, a spacious three bedroomed semi-detached property with gas central heating, part upvc double glazing and briefly comprising: Entrance hall, dining room with French doors to the rear paved seating area, living room with log burning stove, kitchen with integrated appliances, three bedrooms, bathroom, and a selection of various sized outside stores, some with power and lighting. To the rear a south facing garden.
Markington is a small village in the Harrogate District of North Yorkshire, situated just off the A61 between Ripon and Harrogate. Standing five miles from Ripon, eight miles from Harrogate and two and a half miles from Fountains Abbey, with Harrogate a short drive away. Close at hand is also Ripon with its races and cathedral, and further afield but still within easy reach is York with its myriad of attractions. Alternatively and in total contrast a dawdle westwards through the back lanes and minor roads could lead to Pateley Bridge, one of the undiscovered glories of Yorkshire. A stunning village to make home.
Entrance Hallway
With stairs rising to the first floor, under stairs storage cupboard and central heating radiator.
Sitting Room / Dining Room (10'72 x 24'11)
With double doors leading out onto the patio area, window to the rear, feature fire surround housing wood burning stove and central heating radiator.
Kitchen (13'52 x 7''29)
With window to the font elevation, a range of fitted base and wall units, integrated appliances to include, dishwasher, cooker, hob and fridge- freezer, inset sink and drainer, side access door.
Landing
With access to the loft space.
Bedroom 1 (12'01 x 10'79)
With window to the rear elevation, fitted wardrobe, built in cupboard and central heating radiator.
Bedroom 2 (10'78 x 11'71)
With window to the rear elevation, built in cupboard and central heating radiator.
Bedroom 3 (10'64 6'77)
With window to the front, and central heating radiator.
Bathroom
With window to the side elevation, bath with over- head shower, vanity wash basin and low level WC
Outside
Communal playground to the front.
Gardens Front And Rear.
Good size garden to the rear with outbuildings, patio area, established borders with mature trees and shrubs.
To the front a side access path.
Property Location
Marketed by Craven- Holmes Estate Agents Ltd
Disclaimer Property descriptions and related information displayed on this page are marketing materials provided by Craven- Holmes Estate Agents Ltd. estateagents365.uk does not warrant or accept any responsibility for the accuracy or completeness of the property descriptions or related information provided here and they do not constitute property particulars. Please contact Craven- Holmes Estate Agents Ltd for full details and further information.


