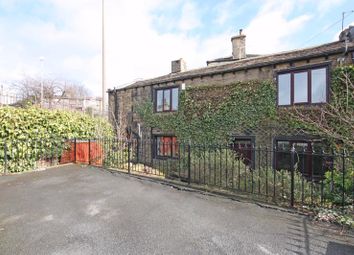Property for sale in Halifax HX3, 3 Bedroom
Quick Summary
- Property Type:
- Property
- Status:
- For sale
- Price
- £ 169,950
- Beds:
- 3
- Baths:
- 2
- Recepts:
- 2
- County
- West Yorkshire
- Town
- Halifax
- Outcode
- HX3
- Location
- Brow Lane, Shelf, Halifax HX3
- Marketed By:
- Bennett Kaye Estate Agents
- Posted
- 2024-04-06
- HX3 Rating:
- More Info?
- Please contact Bennett Kaye Estate Agents on 01274 067302 or Request Details
Property Description
A delightful, traditional, double fronted larger than average character cottage. Stone built with Yorkshire stone roof slates and traditional features such as beamed ceilings creating "Olde Worlde" charm. This semi-detached house provides spacious and unique family accommodation spread over two floors.
Having the benefit of pvcu double glazing, gas central heating with combination boiler, front garden, patio area and off road parking.
Situated within the popular area of Shelf the property is presented to an exceptionally high standard throughout and offers attractive, generously proportioned accommodation with a wealth of character. To fully appreciate the immense appeal offered by this delightful and very deceptive cottage internal viewing is absolutely essential.
Ground Floor
Central entrance lobby with original stone flagged floor and one double radiator.
Lounge (18' 10'' x 13' 5'' (5.74m x 4.09m))
Original beamed ceilings, built in display cabinets and storage cupboards. Feature timber fire surround to coal burning effect living gas fire. Timber flooring with two wall light points, UPVC double glazing and one double radiator.
Dining Kitchen (17' 4'' x 13' 5'' (5.28m x 4.10m))
Original genuine aga range (this has not been tested and we are unable to confirm that it is in working condition) built into stone chimney breast with a good range of worktops units and cupboards to wall and base with drawer pack, inset double corner stainless steel sink unit and mixer tap. There is a built in Siemens dishwasher, a Siemens fan assisted oven and matching Siemens four ring electric hob with extractor hood. An aeg microwave is neatly fitted into the units and the floor is ceramic tiled with UPVC double glazing and one double radiator. Floor hatch to cellar. Door into useful under stair storage room.
Appliances have not been tested. We are unable to confirm if they are in working order.
Utility Room
With plumbing for auto washer, stainless steel sink unit, and a separate boiler room with ample space for storage of gardening tools etc. Upvc door to garden.
Office / Study / Playroom (14' 4'' x 8' 4'' (4.37m x 2.54m))
To the rear of the utility room and with access into the dining kitchen. One radiator.
First Floor
Spacious hallway.
Bedroom One (18' 8'' x 13' 10'' (5.69m x 4.21m))
Large double bedroom with UPVC double glazing and two radiators. Original wood beams and built in storage cupboard.
Bedroom 2 (14' 1'' x 13' 11'' (4.29m x 4.24m))
Large double bedroom with beamed ceiling, UPVC double glazing and one radiator.
Bedroom 3 (9' 4'' x 8' 0'' (2.84m x 2.44m))
UPVC double glazing and one radiator.
Large Bathroom (12' 4'' x 9' 9'' (3.76m x 2.97m))
A delightful bathroom with 5 piece white suite comprising a roll top free standing style bath with mixer taps, low flush WC, twin matching pedestal hand basins, walk in shower quadrant with Galaxy Aqua 3000 electric shower. Tiled walls and floor, beamed ceiling, sunken spot lighting, venetian blind, large built in airing cupboard and UPVC double glazing with chrome heated towel rail / radiator.
Exterior
To the front of the property is a pleasant garden with lawn and flower beds and a spacious tarmac'd area with parking for at least two cars.
Council Tax
Band B with Calderdale Council.
Disclaimer
We endeavour to make our sales particulars as accurate as possible but they are set out for guidance purposes only. All descriptions, references to condition and necessary permission for use and occupation and any other details are given without responsibility and must not be relied upon as a statement of fact. Any services, systems and appliances listed in this specification have not been tested by us and no guarantee as to their operating ability or efficiency is given. All measurements have been taken as a guide to prospective buyers only and must not be relied upon as being precise. The Seller does not include in the sale any curtains, blinds furnishings, electrical/gas appliances (whether connected or not) unless expressly mentioned in these particulars as forming part of the sale.
Property Location
Marketed by Bennett Kaye Estate Agents
Disclaimer Property descriptions and related information displayed on this page are marketing materials provided by Bennett Kaye Estate Agents. estateagents365.uk does not warrant or accept any responsibility for the accuracy or completeness of the property descriptions or related information provided here and they do not constitute property particulars. Please contact Bennett Kaye Estate Agents for full details and further information.


