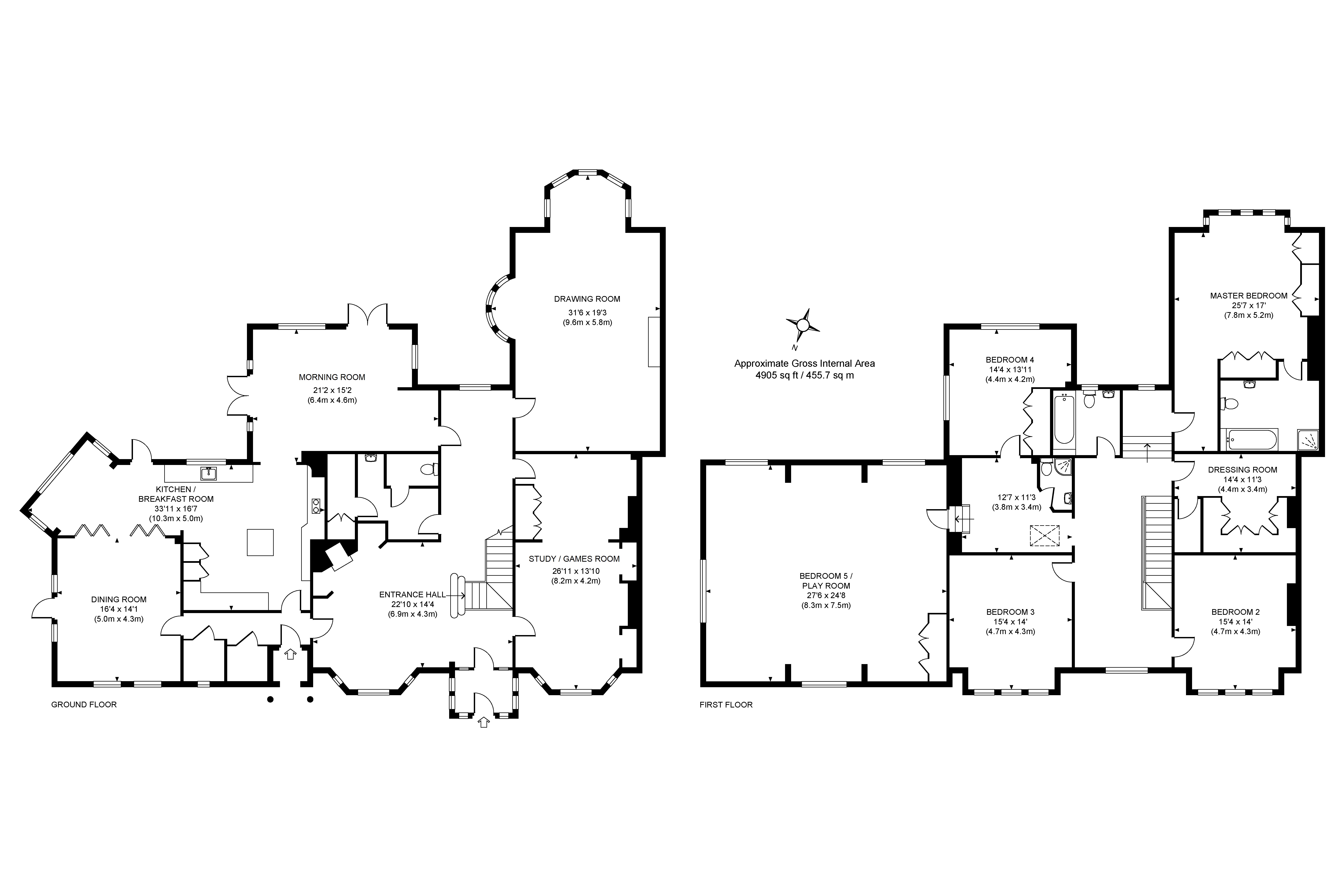Property for sale in Guildford GU3, 5 Bedroom
Quick Summary
- Property Type:
- Property
- Status:
- For sale
- Price
- £ 1,700,000
- Beds:
- 5
- Baths:
- 3
- Recepts:
- 5
- County
- Surrey
- Town
- Guildford
- Outcode
- GU3
- Location
- Worplesdon, Guildford, Surrey GU3
- Marketed By:
- Seymours - Prestige Homes
- Posted
- 2024-05-17
- GU3 Rating:
- More Info?
- Please contact Seymours - Prestige Homes on 01483 665629 or Request Details
Property Description
Norfolk House is an impressive and substantial family home that offers circa 4900sq ft of accommodation on a plot approaching 2 acres. Built in the 1870's the property was converted in the 1950's with Norfolk House retaining much of the original quarters that would have been enjoyed by the early owners of the property. Throughout the property you will find character features and charm.
The accommodation offers flexibility throughout, the grand entrance hall really sets the tone with an open fire, cosy seating area and a wonderful turning staircase. On the left hand side of the property you will find the generous kitchen breakfast room that enjoys views over the rear garden. There is a central island as well as integrated appliances and an aga oven. A separate breakfast area leads nicely towards the formal dual aspect dining room. In our opinion it would be fairly straightforward to open this entire area in one space should you wish. To the rear of the kitchen is the morning room, added 15 years ago the vendors have managed to create a tranquil space in which to enjoy the natural light and views.
The drawing room is one of the most impressive rooms in the property measuring at over 30 ft in length and with 15 ft high ceiling, two bay windows flood the area with natural light whilst the open fire adds warmth. Additionally, you will also find a large study / games room, utility room and a range of different storage options.
On the first floor the property continues to impress. The master suite is located at the rear and benefits from ample storage and a large four-piece en-suite bathroom. All additional bedrooms are well proportioned with two doubles located at the front of the property either side of the landing. An inner hallway takes you through to two further bedrooms the larger of which is a substantial 27 x 24 ft and has been mainly used as a play room for the growing children. There are two bathrooms that serve the bedrooms whilst the vendors have also created a fully fitted dressing room at the entrance to the master bedroom.
Situated on a plot approaching 2 acres and with a southerly orientation the gardens really are a special feature of the property. The immaculately presented lawn is flanked by raised hedges and leads down to the outdoor heated swimming pool and tennis court. The swimming pool has a surrounding sun terrace and pool summer house, the tennis court was re laid around 10 years ago and has been well kept and maintained since so is in fantastic condition.
There is a large area used for planting and growing vegetables and rear access takes you to a private wooded area with access onto the surrounding nature reserve. Set back from the road there is ample off street parking and a wood store with side access.
Conveniently located between the town centres of Woking and Guildford there are a number of transport services locally. Worplesdon and Brookwood train stations offer regular access to London in around 35 minutes both are located just over 2 miles away from the house. Guildford and Woking, both offer a varied range of high quality shops and restaurants, as well as good main line stations to London/Waterloo, with journey times from 26 and 38 minutes respectively. Access to the A3 is within 3 miles, which connects with the M25 (Junction 10) providing access to the motorway network, Heathrow and Gatwick airports.
Sporting facilities in the area are numerous and include racing at Ascot and Windsor, a wide range of golf courses in and around Worplesdon, and the Spectrum Leisure Centre in Guildford. Schools in the area include Tormead, Gordons, The Royal Grammar School for Boys and The High School for Girls in Guildford.
Property Location
Marketed by Seymours - Prestige Homes
Disclaimer Property descriptions and related information displayed on this page are marketing materials provided by Seymours - Prestige Homes. estateagents365.uk does not warrant or accept any responsibility for the accuracy or completeness of the property descriptions or related information provided here and they do not constitute property particulars. Please contact Seymours - Prestige Homes for full details and further information.


