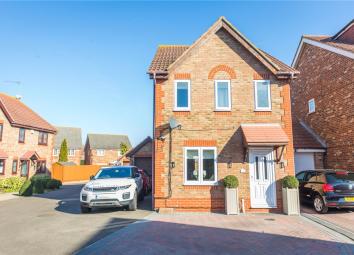Property for sale in Gravesend DA11, 4 Bedroom
Quick Summary
- Property Type:
- Property
- Status:
- For sale
- Price
- £ 420,000
- Beds:
- 4
- Baths:
- 2
- Recepts:
- 2
- County
- Kent
- Town
- Gravesend
- Outcode
- DA11
- Location
- Rowmarsh Close, Northfleet, Kent DA11
- Marketed By:
- Robinson Michael & Jackson - Gravesend
- Posted
- 2024-04-02
- DA11 Rating:
- More Info?
- Please contact Robinson Michael & Jackson - Gravesend on 01474 878136 or Request Details
Property Description
Situated in a sought after cul-de-sac in the popular painters ash area is this three/four bedroom modern link detached house which has been maintained and improved to a high standard by the current owners in recent years which include a modern fully fitted kitchen., dining room extension and converted garage which now offers a study area and four bedroom if required or just an extra reception room. In addition on the ground floor is a cloakroom and 18' lounge. To the first floor are three bedrooms with an en-suite shower room to the master bedroom and a separate family bathroom, both of which have been replaced from its original build. Externally us a 31' garden with paved and lawned areas, astroturf and a gazebo, a perfect compact party garden. There is driveway parking for upto four cars. Your earliest internal viewing is advised to avoid disappointment. No chain involved.
Exterior
Rear Garden: Approx: 31'5: Paved patio area. Laid to lawn Astroturf. Fence to side and rear. Gazebo. Pebbled borders.
Drive: Own driveway to side. Block paved driveway to front.
Key Terms
With families flocking to Northfleet and Gravesend for excellent education, the town has some great facilities to match including:-
Cascades Leisure Centre and the Cygnets Leisure Centre both for swimming, gym, classes and fitness training. There are numerous clubs and team sports throughout Northfleet & Gravesend including Ebbsfleet United Football Club, Gravesend Rugby Club and Gravesend Golf Centre
Entrance Hall:
Entrance door. Carpet. Door to main reception room.
Ground Floor W.C.: (5' 8" x 3' 1" (1.73m x 0.94m))
Low level w.C. Wash hand basin. Tiled walls. Tiled floor. Radiator.
Lounge: (18' 0" x 11' 2" (5.49m x 3.4m))
Double glazed window to front. Carpet. Under-stairs storage cupboard. Coved ceiling. Feature fireplace. Staircase to first floor. TV point.
Kitchen: (11' 0" x 9' 5" (3.35m x 2.87m))
Modern fitted wall and base units with work surface over. Stainless steel sink and drainer unit with mixer tap. All appliances to remain. Fridge freezer with ice machine. Open arch to dining room.
Dining Room: (13' 2" x 10' 5" (4.01m x 3.18m))
Double glazed French doors to garden. Tiled flooring. Feature fireplace. Inset spot lights. Double glazed window to side.
Study/Office: (7' 8" x 4' 6" (2.34m x 1.37m))
Carpet. Access to loft space. Door to reception 3/Bedroom 4.
Reception Room/Bedroom 4: (13' 0" x 7' 7" (3.96m x 2.3m))
Double glazed French doors to garden. Carpet. Radiator.
Landing:
Double glazed window to side. Built-in airing cupboard. Access to loft housing water cylinder and gas fired central combi boiler. Doors to:-
Bedroom 1: (11' 0" x 8' 11" (3.35m x 2.72m))
Two double glazed windows to front. Carpet. Radiator. Textured ceiling. Access to en-suite.
En-Suite: (8' 4" x 4' 8" (2.54m x 1.42m))
Frosted double glazed window to front. Double walk-in shower cubicle. Vanity wash hand basin. Low level w.C. Tiled flooring. Herated towel rail.
Bedroom 2: (11' 10" x 7' 7" (3.6m x 2.3m))
Double glazed window to rear. Carpet. Radiator.
Bedroom 3: (8' 4" x 5' 11" (2.54m x 1.8m))
Double glazed window to front. Carpet. Radiator.
Bathroom: (7' 7" x 4' 2" (2.3m x 1.27m))
Frosted double glazed window to side. Modern white suite comprising panelled bath. Wash hand basin. Low level w.C. Tiled flooring. Tiled walls. Textured ceiling.
Property Location
Marketed by Robinson Michael & Jackson - Gravesend
Disclaimer Property descriptions and related information displayed on this page are marketing materials provided by Robinson Michael & Jackson - Gravesend. estateagents365.uk does not warrant or accept any responsibility for the accuracy or completeness of the property descriptions or related information provided here and they do not constitute property particulars. Please contact Robinson Michael & Jackson - Gravesend for full details and further information.


