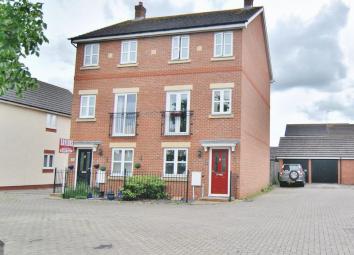Property for sale in Gloucester GL4, 3 Bedroom
Quick Summary
- Property Type:
- Property
- Status:
- For sale
- Price
- £ 225,000
- Beds:
- 3
- Baths:
- 2
- Recepts:
- 1
- County
- Gloucestershire
- Town
- Gloucester
- Outcode
- GL4
- Location
- Hartley Gardens, Gloucester GL4
- Marketed By:
- Farr & Farr Longlevens
- Posted
- 2024-04-25
- GL4 Rating:
- More Info?
- Please contact Farr & Farr Longlevens on 01452 768192 or Request Details
Property Description
Fantastic semi detached family home with pleasing views
hartley gardens, gloucester, GL4 4PJ
This property offers fantastic living space over 3 floors with 3 bedrooms, one with en-suite, family bathroom, downstairs cloakroom and a study. Property also boasts parking for up to 3 cars and a garage.
Hartley Gardens sits in a very popular residential area among some great schools with amenities close by. A fantastic public transport network, and only a short drive to the M5, Cheltenham and Gloucester.
Entrance Hall
Tiled flooring. Radiator. Doors to :
Study (10' 1'' x 8' 9'' (3.07m x 2.66m))
Laminate flooring. Radiator. Double glazed window to front. Radiator.
Cloakroom
Tiled flooring. Low level WC. Wash hand basin. Radiator.
Kitchen (13' 9'' x 12' 11'' (4.19m x 3.93m))
Range of wall and base units. One and a half bowl stainless steel sink and drainer set into worktops with tiled splashbacks. Space for dishwasher, washing machine and fridge freezer. Built in double electric oven, with 4 ring gas hob and extractor over. Boiler. TV point. Radiator. Understairs storage cupboard. Double glazed window to rear. Double glazed French doors to rear garden.
Stairs to :
First Floor Landing
Understairs storage area. Radiator. Doors to
Lounge (12' 10'' x 10' 1'' (3.91m x 3.07m))
Double glazed window to front. Double glazed French doors opening onto a Juliette balcony. Laminate flooring. Radiator. TV point.
Bedroom 2 (12' 9'' x 9' 10'' (3.88m x 2.99m))
Double glazed window. Laminate flooring. Radiator built in wardrobe.
Stairs to :
Second Floor Landing
Radiator. Access to loft. Airing cupboard. Doors to :
Master Bedroom (10' 9'' x 10' 4'' (3.27m x 3.15m))
Two double glazed windows to the front. Laminate flooring. Radiator. Range of fitted wardrobes.
En-Suite
Shower cubicle with glass sliding doors and mixer shower. Half tiled walls and tiled floor. Radiator. Low level WC and wash hand basin.
Bedroom 3 (10' 3'' x 6' 0'' (3.12m x 1.83m))
Laminate flooring. Double glazed window to rear.
Bathroom
Double glazed window. Bath with shower over. Part tiled walls. Low level WC. Wash hand basin. Tiled floor. Radiator.
Exterior
Front :
Parking for up to 3 cars.
Rear garden :
Mainly laid to gravel and paving stones with secure panelled fencing. Decking area. Door to :
Single garage :
Up and over door. Power and light. Parking for up to 3 cars.
Property Location
Marketed by Farr & Farr Longlevens
Disclaimer Property descriptions and related information displayed on this page are marketing materials provided by Farr & Farr Longlevens. estateagents365.uk does not warrant or accept any responsibility for the accuracy or completeness of the property descriptions or related information provided here and they do not constitute property particulars. Please contact Farr & Farr Longlevens for full details and further information.

