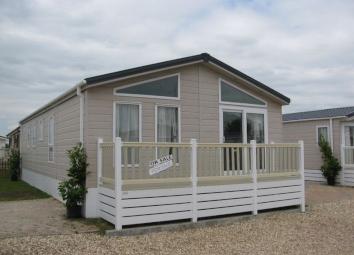Property for sale in Gloucester GL2, 2 Bedroom
Quick Summary
- Property Type:
- Property
- Status:
- For sale
- Price
- £ 119,950
- Beds:
- 2
- Baths:
- 1
- Recepts:
- 1
- County
- Gloucestershire
- Town
- Gloucester
- Outcode
- GL2
- Location
- Tewkesbury Road, Norton, Gloucester GL2
- Marketed By:
- KJT Residential Gloucester
- Posted
- 2024-04-25
- GL2 Rating:
- More Info?
- Please contact KJT Residential Gloucester on 01452 679882 or Request Details
Property Description
Entrance
Via UPVC double glazed door.
Living area (22' 6'' x 19' 6'' (6.85m x 5.94m))
UPVC double glazed patio doors to front, radiator x 2, built in electric fire with surround, T.V and telephone points, cupboard housing gas combination boiler.
Kitchen
UPVC double glazed window to side, stainless steel sink drainer unit with mixer tap over, range of base and eye level storage units with rolled edge work surfaces, built in oven and hob with extractor fan over, built in washing machine, dishwasher and microwave, 'American' style fridge/freezer.
Master bedroom (13' 0'' x 8' 0'' (3.96m x 2.44m))
UPVC double glazed window to rear, radiator, range of built in bedroom furniture, T.V point, door to en-suite.
En-suite
UPVC double glazed window to side, shower cubicle, vanity wash hand unit, low level W.C, heated towel rail, extractor fan.
Bedroom 2 (8' 7'' x 8' 4'' (2.61m x 2.54m))
UPVC double glazed window to side, radiator, T.V point.
Bathroom
UPVC double glazed window to side, white suite comprising panelled bath with mixer tap over, vanity wash hand unit, low level W.C, heated towel rail, extractor fan.
Property Location
Marketed by KJT Residential Gloucester
Disclaimer Property descriptions and related information displayed on this page are marketing materials provided by KJT Residential Gloucester. estateagents365.uk does not warrant or accept any responsibility for the accuracy or completeness of the property descriptions or related information provided here and they do not constitute property particulars. Please contact KJT Residential Gloucester for full details and further information.

