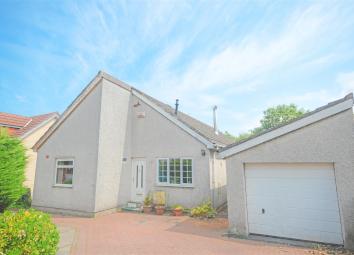Property for sale in Glasgow G15, 3 Bedroom
Quick Summary
- Property Type:
- Property
- Status:
- For sale
- Price
- £ 200,000
- Beds:
- 3
- Baths:
- 1
- Recepts:
- 2
- County
- Glasgow
- Town
- Glasgow
- Outcode
- G15
- Location
- Drumchapel Road, Drumchapel, Glasgow G15
- Marketed By:
- Aire Homes Ltd
- Posted
- 2024-04-29
- G15 Rating:
- More Info?
- Please contact Aire Homes Ltd on 0141 376 8288 or Request Details
Property Description
Aire Homes are delighted to bring to the market this lovely three bedroom detached villa with separate detached garage to the market. This attractive home offers generous family accommodation which comprises: Entrance hallway, kitchen, dining room, living room, three large double bedrooms, bathroom and conservatory. This property also features a huge attic space that covers the whole width of the property that is partially floored and offers a lot of potential to the new buyer.
This delightful home is further enhanced by gas central heating, PVC double glazed window frames, large monoblocked front driveway with seperate detached gagrage and a large back garden.
Kitchen (2.9 x 2.5 (9'6" x 8'2"))
As you enter through the main entrance of the property, walk through the secondary porch door and on your right you will find the kitchen. A range of wall mounted and floor standing units with matching work surface areas. Gas hob, electric oven, fridge freezer, washing machine and sink basin that looks out the double glazed window onto the front of the property and it's monoblocked driveway.
Bathroom (2.18m x 1.65m (7'2" x 5'5"))
The bathroom is conveniently positioned in between bedrooms two and three. It is fully tiled with side facing double glazed window. Bathroom consists of full size bath with shower, a toilet and wash hand basin.
Dining Room (3.5 x 1.9 (11'5" x 6'2"))
By walking straight through the property from the main entrance you will reach the dining room. With a large double glazed window letting in plenty of natural light and the open feel leading straight into the living room gives it a nice large spacious feel. Perfect for hosting and entertaining guests.
Living Room (3.73m x 3.61m (12'3 x 11'10"))
The living room is positioned at the back of the property. It has a spacious open feel with its large bay window looking over the back garden. It has a feature bricked wall seperating the living room and dining room with a working fireplace. With it's large ceilings and wooden beams giving it a traditional look.
Bedroom One (3.7m x 2.8m (12'1" x 9'2"))
The master bedroom is located to the rear of the property. It has a large double glazed window overlooking the large private back garden. Comes with wall to wall built in wardrobe for plenty of storage space
Bedroom Two (3.4m x 2.8m (11'1" x 9'2"))
Bedroom Two is located in the center of the property just of the main hallway. With wall to wall built in wardrobe space and a large double glazed window looking out to the conservatory this floods the room with plenty of natural light.
Bedroom Three (3.2m x 2.7m (10'5" x 8'10"))
Bedroom Three is located at the front of the property with a large double glazed window looking out into the front garden. The bedroom has built in cupboard space and the floor is laminate wood throughout.
Conservatory (3.6m x 3.5m (11'9" x 11'5"))
Access to the conservatory is via the patio doors next to the dining room and living room. It is located in the center of the property and is of really good size with laminate wood flooring throughout and painted walls. It has a door leading out to the side of the property that leads down to the large private back garden.
The property is well placed close to Great Western Retail Park, where there are many retail outlets including Sainsburys Supermarket. Clydebank, Anniesland Cross and Byres Road which are all within easy commuter distance. There are good road links to the Clydeside Expressway, Clyde Tunnel and M8 motorway network. There is also a bus stop walking distance from the property that takes you straight into Glasgow City Centre.
To request a copy of the home report or book a viewing then please call the Glasgow branch.
Viewing early is recommended.
Property Location
Marketed by Aire Homes Ltd
Disclaimer Property descriptions and related information displayed on this page are marketing materials provided by Aire Homes Ltd. estateagents365.uk does not warrant or accept any responsibility for the accuracy or completeness of the property descriptions or related information provided here and they do not constitute property particulars. Please contact Aire Homes Ltd for full details and further information.


