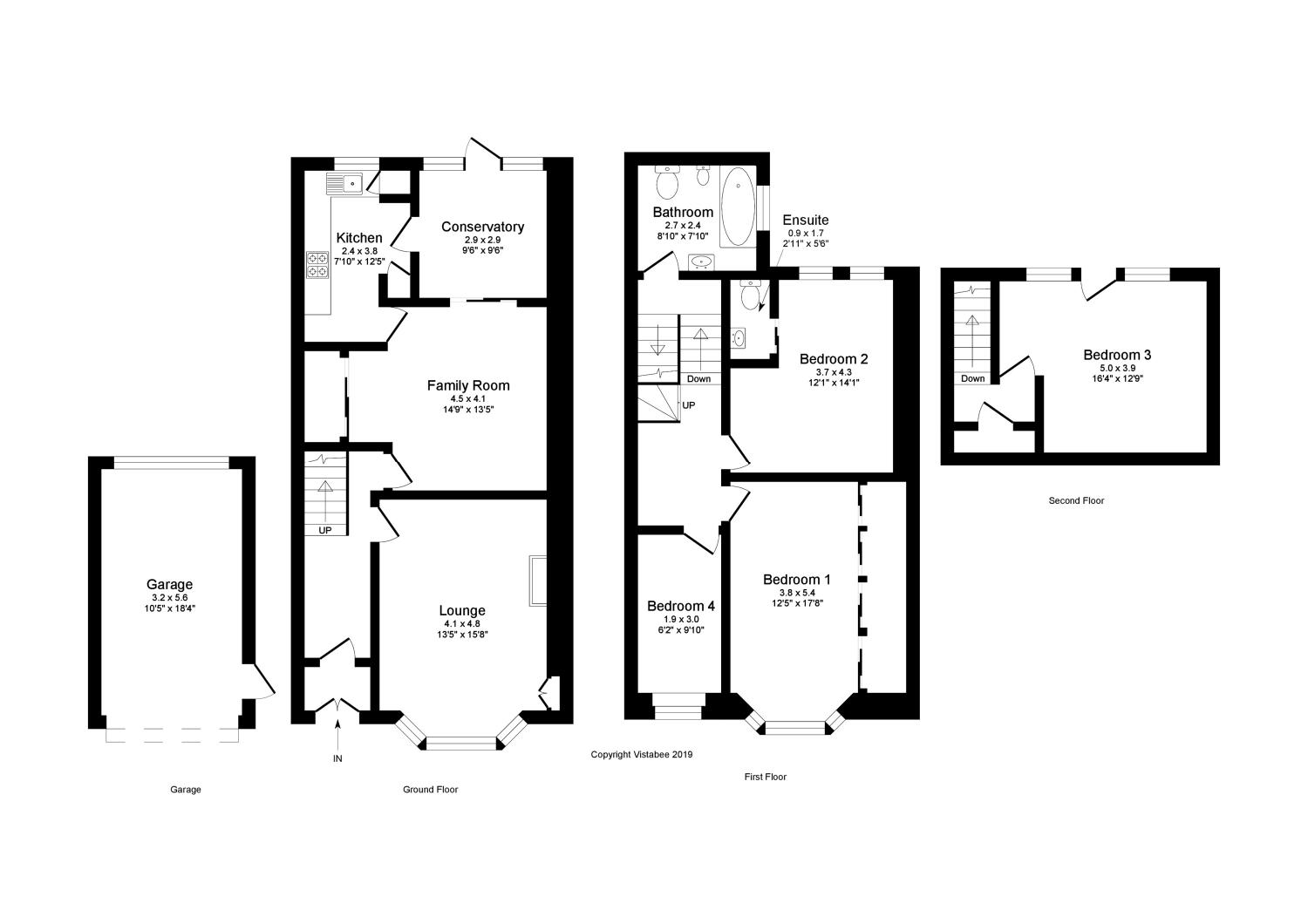Property for sale in Glasgow G13, 4 Bedroom
Quick Summary
- Property Type:
- Property
- Status:
- For sale
- Price
- £ 340,000
- Beds:
- 4
- Baths:
- 1
- Recepts:
- 2
- County
- Glasgow
- Town
- Glasgow
- Outcode
- G13
- Location
- Crow Road, Jordanhill, Glasgow G13
- Marketed By:
- Slater Hogg & Howison - Glasgow West End Sales
- Posted
- 2024-04-20
- G13 Rating:
- More Info?
- Please contact Slater Hogg & Howison - Glasgow West End Sales on 0141 376 8795 or Request Details
Property Description
An impressive traditional 6 apartment mid terrace villa within prestigious locale in Jordanhill School Catchment. The subjects offer a blend of period features combined with a number of contemporary finishes. The well proportioned accommodation comprises entrance vestibule, welcoming reception hallway, elegant bay windowed lounge with feature fireplace including living flame electric fire, family room with patio doors leading into a lovely feature conservatory giving access to both the gardens and to a modern fitted kitchen with integrated appliances. A staircase leads up to a stunning master bedroom with bay window and fitted wardrobes, there are three further well proportioned bedrooms. Bedroom 2 has an en-suite w/c and family bathroom with three piece suite and shower. In addition the property has gas central heating and double glazing. To the rear of the property there is an access lane providing access to the rear garden and garage. Viewing is strongly recommended to appreciate the quality on offer.
The property occupies a convenient location close to a wide range of amenities on Crow Road and at Anniesland Cross including shops, bars, restaurants and public transport services via bus and rail. There are good road links to the Clyde Tunnel, Clydeside Expressway, City Centre and M8 Motorway Network.
• An impressive traditional 6 apartment mid terrace villa within prestigious locale in Jordanhill School Catchment. The subjects offer a blend of period features combined with a number of contemporary finishes.
Lounge15'8" x 13'5" (4.78m x 4.1m).
Family Room14'9" x 13'5" (4.5m x 4.1m).
Conservatory9'6" x 9'6" (2.9m x 2.9m).
Kitchen12'5" x 7'10" (3.78m x 2.39m).
Bedroom 117'8" x 12'5" (5.38m x 3.78m).
Bedroom 214'1" x 12'1" (4.3m x 3.68m).
En-Suite5'6" x 2'11" (1.68m x 0.9m).
Bedroom 316'4" x 12'9" (4.98m x 3.89m).
Bedroom 49'10" x 6'2" (3m x 1.88m).
Bathroom8'10" x 7'10" (2.7m x 2.39m).
Garage18'4" x 10'5" (5.59m x 3.18m).
Property Location
Marketed by Slater Hogg & Howison - Glasgow West End Sales
Disclaimer Property descriptions and related information displayed on this page are marketing materials provided by Slater Hogg & Howison - Glasgow West End Sales. estateagents365.uk does not warrant or accept any responsibility for the accuracy or completeness of the property descriptions or related information provided here and they do not constitute property particulars. Please contact Slater Hogg & Howison - Glasgow West End Sales for full details and further information.


