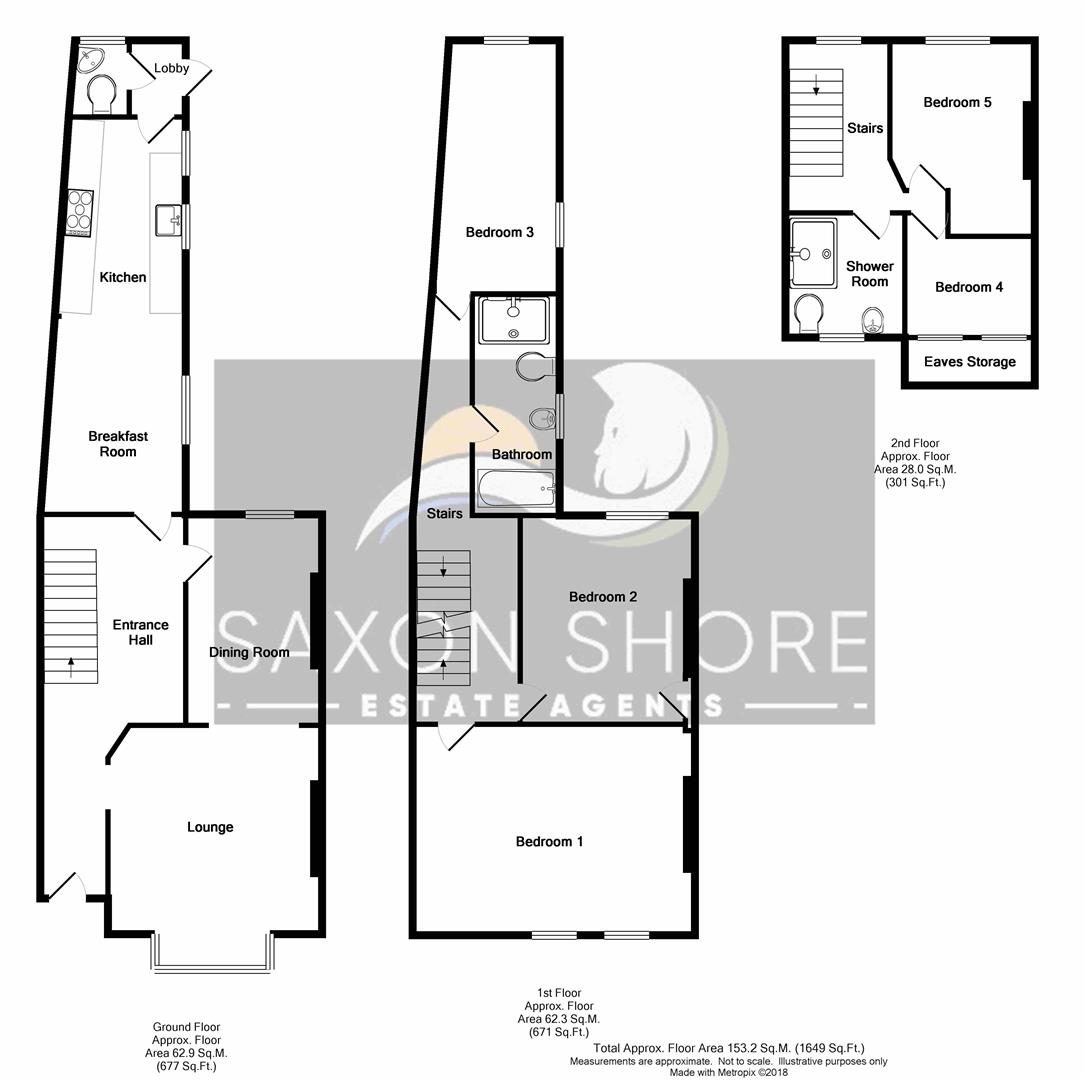Property for sale in Faversham ME13, 5 Bedroom
Quick Summary
- Property Type:
- Property
- Status:
- For sale
- Price
- £ 365,000
- Beds:
- 5
- Baths:
- 3
- Recepts:
- 2
- County
- Kent
- Town
- Faversham
- Outcode
- ME13
- Location
- Forbes Road, Faversham ME13
- Marketed By:
- Saxon Shore
- Posted
- 2018-11-21
- ME13 Rating:
- More Info?
- Please contact Saxon Shore on 01795 393752 or Request Details
Property Description
We are pleased to offer this substantial 5 bedroom Victorian property to the market. It is situated in Forbes Road, Faversham which is very close to the mainline station and town centre. The house has 5 bedrooms, 2 reception rooms a fitted kitchen and bathroom. This is an extremely versatile property where two of the bedrooms can be found on the 2nd floor loft conversion and could easily be opened into a master and en-suite if so desired. Internal viewing is highly recommended.
The picturesque market town of Faversham is ideally located for coast & country, with excellent transport links including High speed rail links into London St. Pancras. Its countryside is the ultimate pub-walk territory, with many trails leading you through Kent’s varied scenery, from the heights of the Kent Downs, through the ancient Woodlands, blossoming orchards, breathtaking marshes & nature reserves on the Saxon Shore Way.
Faversham is proud if it’s rich history, it has over 500 listed buildings and was an important area during Roman, Saxon and through to modern times. In addition to it’s olde-worlde charm, Faversham has much to offer from it’s regular specialist and charter markets, independent shops, retro cinema, beautiful walks, there is a wealth of things to do, Faversham is a wonderful place to live for individuals and families alike.
Hall
Lounge (3.71m x 3.68m (12'2 x 12'1))
Dining Area (3.56m x 3.00m (11'8 x 9'10))
Bathroom (2.44m x 3.15m (8' x 10'4))
Wc
Kitchen (3.91m x 2.13m decreasing to 1.93m (12'10 x 7' decr)
First Floor Bedroom One (4.78m x 3.66m (15'8 x 12'))
Bedroom Two (3.58m x 2.46m (11'9 x 8'1))
Bathroom (4.27m x 1.65m (14' x 5'5))
Bedroom Three (4.60m x 2.03m decreasing to 1.85m (15'1 x 6'8 decr)
Second Floor Bedroom Four (3.20m x 2.69m (10'6 x 8'10))
Shower Room (2.29m x 1.52m (7'6 x 5'))
Bedroom Five (2.57m x 2.54m (8'5 x 8'4))
Property Location
Marketed by Saxon Shore
Disclaimer Property descriptions and related information displayed on this page are marketing materials provided by Saxon Shore. estateagents365.uk does not warrant or accept any responsibility for the accuracy or completeness of the property descriptions or related information provided here and they do not constitute property particulars. Please contact Saxon Shore for full details and further information.


