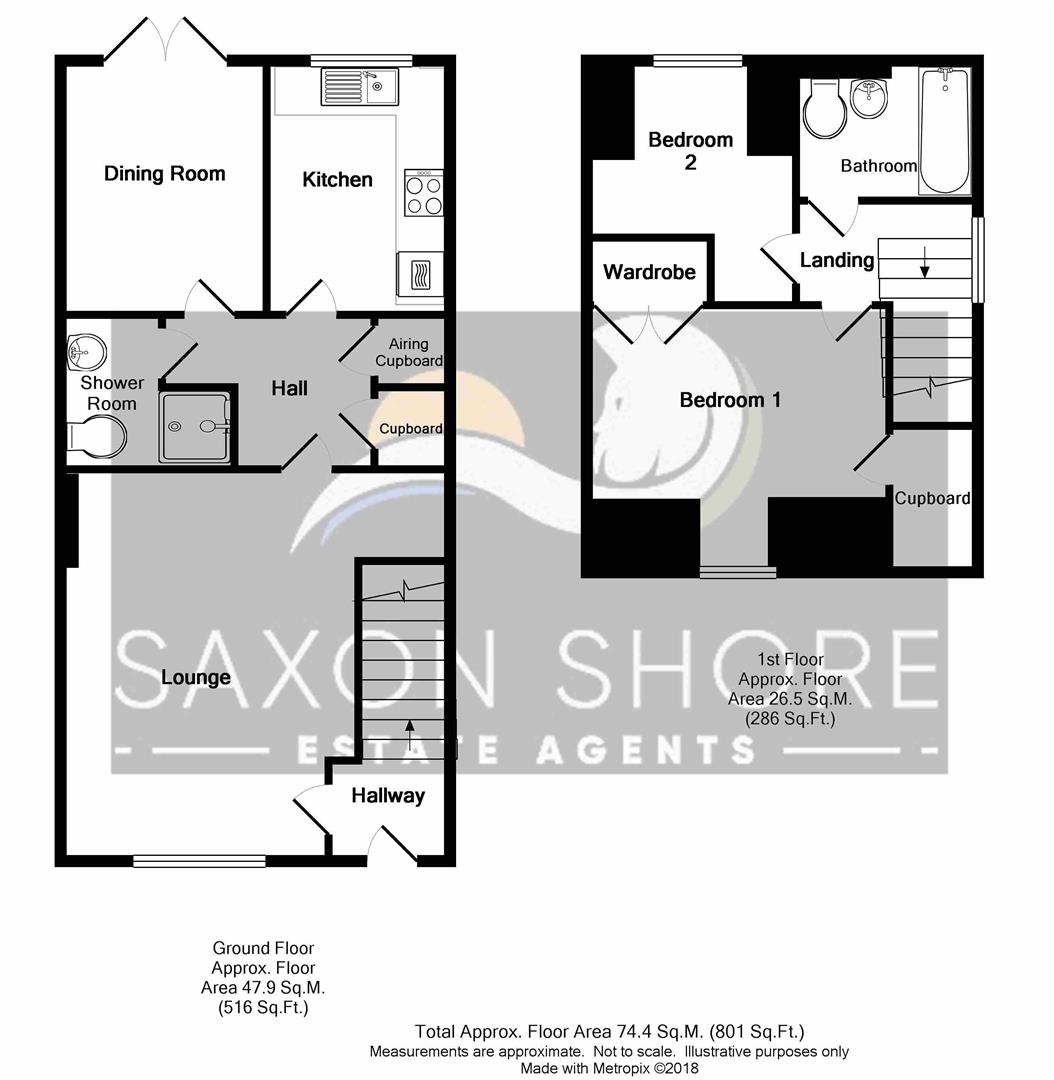Property for sale in Faversham ME13, 2 Bedroom
Quick Summary
- Property Type:
- Property
- Status:
- For sale
- Price
- £ 285,000
- Beds:
- 2
- Baths:
- 2
- Recepts:
- 1
- County
- Kent
- Town
- Faversham
- Outcode
- ME13
- Location
- William Gibbs Court, Orchard Place, Faversham ME13
- Marketed By:
- Saxon Shore
- Posted
- 2024-04-28
- ME13 Rating:
- More Info?
- Please contact Saxon Shore on 01795 393752 or Request Details
Property Description
Rarely Available, we are delighted to market this two bedroom Retirement cottage. The Property features on the ground floor, a spacious lounge, shower room, kitchen and a dining room with french doors with access out to the communal garden. The first floor comprises two bedrooms and a bathroom.
William Gibbs Court was built in 1883 and the first girls school in Faversham. The fine old brick front has terra-cotta panels and local cut bricks. The building was converted and extended by Jaygate Limited in 1995 and now comprises of 29 apartments and 11 cottages in the grounds. There is entry and exit for cars and parking at the rear of the main building. There is a resident Development Manager who can be contacted from various points within each property in the case of an emergency. For periods when the Development Manager is off duty there is a 24 hour emergency Appello call system. It is a condition of purchase that residents be over the age of 60 years.
The picturesque market town of Faversham is ideally located for coast & country, with excellent transport links including High speed rail links into London St. Pancras. Its countryside is the ultimate pub-walk territory, with many trails leading you through Kent’s varied scenery, from the heights of the Kent Downs, through the ancient Woodlands, blossoming orchards, breathtaking marshes & nature reserves on the S
Lounge (4.80m x 3.68m (15'9 x 12'1))
Dining Room (3.35m x 2.44m (11' x 8'))
Kitchen (3.07m x 2.18m (10'1 x 7'2))
Bedroom One (3.68m x 3.18m plus dorma (12'1 x 10'5 plus dorma))
Bedroom Two (2.59m x 2.54m (8'6 x 8'4))
Bathroom (2.03m x 2.01m (6'8 x 6'7))
Property Location
Marketed by Saxon Shore
Disclaimer Property descriptions and related information displayed on this page are marketing materials provided by Saxon Shore. estateagents365.uk does not warrant or accept any responsibility for the accuracy or completeness of the property descriptions or related information provided here and they do not constitute property particulars. Please contact Saxon Shore for full details and further information.


