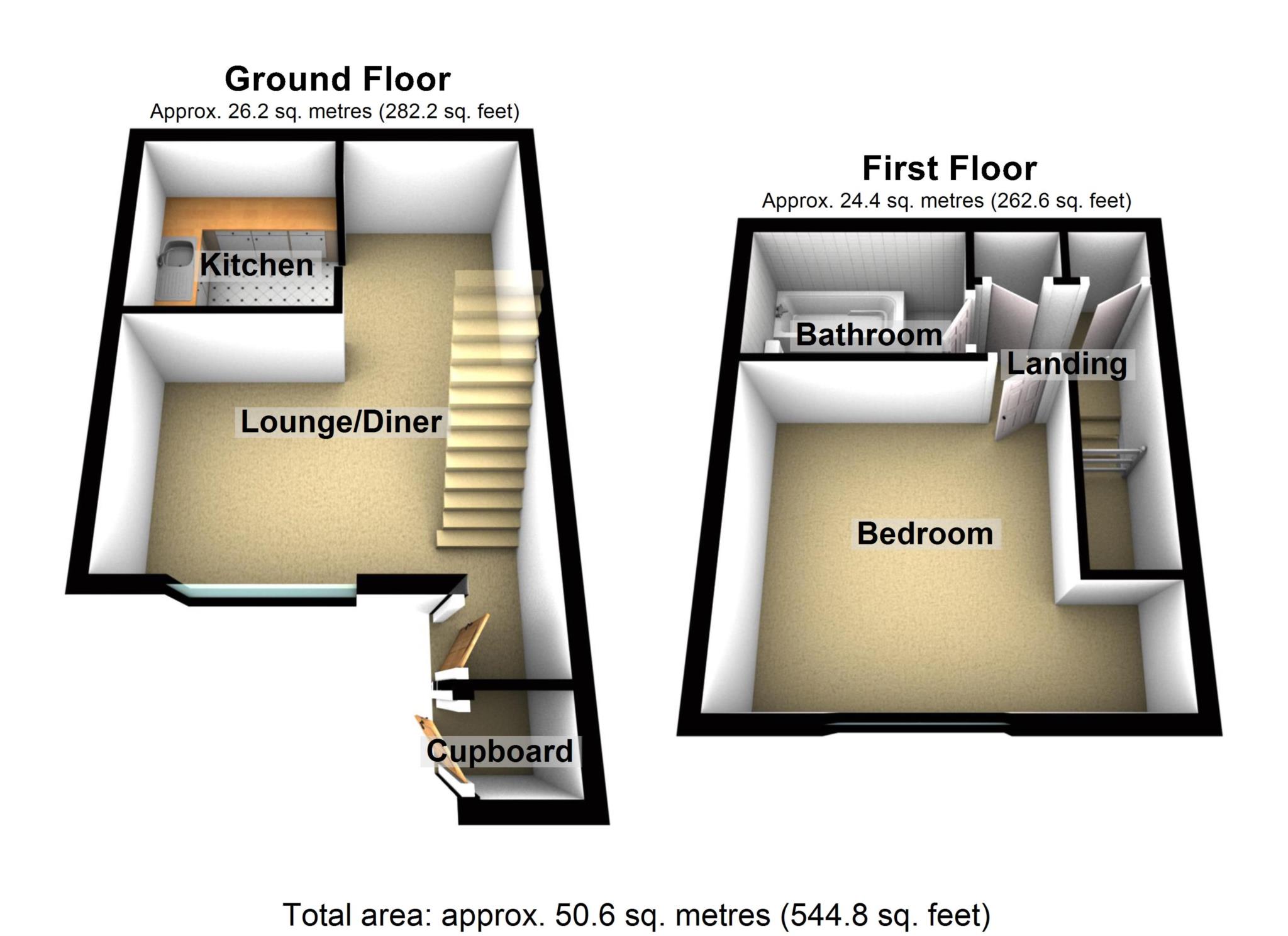Property for sale in Erith DA8, 1 Bedroom
Quick Summary
- Property Type:
- Property
- Status:
- For sale
- Price
- £ 229,995
- Beds:
- 1
- Baths:
- 1
- Recepts:
- 1
- County
- Kent
- Town
- Erith
- Outcode
- DA8
- Location
- Hamilton Walk, Erith DA8
- Marketed By:
- Able Estates
- Posted
- 2024-04-04
- DA8 Rating:
- More Info?
- Please contact Able Estates on 01322 584701 or Request Details
Property Description
Located within walking distance of Erith Town Centre & Train Station ( zone 6 ) is this Immaculate 1 Bedroom Freehold house.
Once inside you will find accommodation comprising of Small Entrance Hall, Good size L - Shaped Lounge / Diner which leads to the Brand New Fitted Kitchen which includes a Built in Oven & hob and White Goods. Moving upstairs you will find a Double Bedroom & Bathroom plus Storage Cupboards on the Landing.
Benefits to note include Double Glazing, Gas Central Heating, Allocated Parking Space and a Small Front Garden with handy Storage cupboard.
In terms of location the property is within walking distance of Erith Town Centre & Shops plus Public Transport including Bus Stops & Erith Train Station ( Zone 6 ) which will get you into the London Stations in approximately 40 minutes plus you are on the same line and only 2 stops away from Abbey Wood Train Station which will soon have the much anticipated Crossrail running from it in the not too distant future. Nb Access to the M25 / Dartford Tunnel is an approximate 10 minute drive plus Bus Stops
The seller has also advised us that they pay a yearly service charge of £358.00 which covers upkeep of the communal areas on this development.
Whether you are 1st time buyer, Investor or even an older couple / person looking to down size to a smaller property then this property would be ideal.
Please call us to arrange your viewing appointment.
Lounge / Diner - 16'0" (4.88m) x 15'0" (4.57m)
L - Shaped - measured to furthest points.
Kitchen - 7'0" (2.13m) x 6'0" (1.83m)
Bedroom - 12'0" (3.66m) x 11'0" (3.35m)
Notice
Please note we have not tested any apparatus, fixtures, fittings, or services. Purchasers must undertake their own investigation into the working order of these items. All measurements are approximate and photographs provided for guidance only.
Property Location
Marketed by Able Estates
Disclaimer Property descriptions and related information displayed on this page are marketing materials provided by Able Estates. estateagents365.uk does not warrant or accept any responsibility for the accuracy or completeness of the property descriptions or related information provided here and they do not constitute property particulars. Please contact Able Estates for full details and further information.


