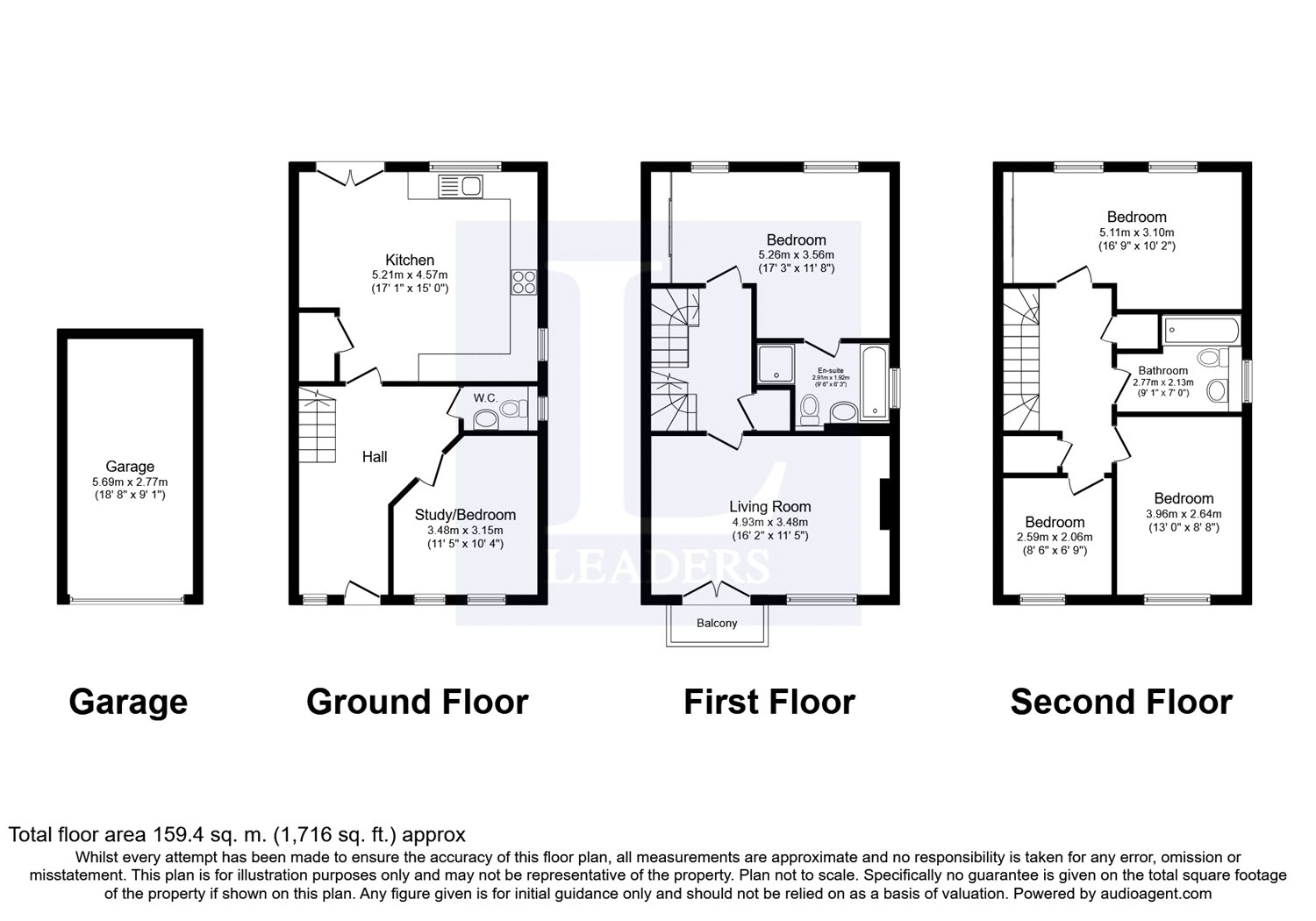Property for sale in Eastbourne BN23, 4 Bedroom
Quick Summary
- Property Type:
- Property
- Status:
- For sale
- Price
- £ 435,000
- Beds:
- 4
- Baths:
- 3
- Recepts:
- 1
- County
- East Sussex
- Town
- Eastbourne
- Outcode
- BN23
- Location
- Campbell Mews, Eastbourne, East Sussex BN23
- Marketed By:
- Leaders Waterside - Sovereign Harbour
- Posted
- 2024-05-17
- BN23 Rating:
- More Info?
- Please contact Leaders Waterside - Sovereign Harbour on 01323 376711 or Request Details
Property Description
4 Bedroom Terraced House
Regency style end of terrace 4/5 bedroom townhouse in a crescent. Millwood designer homes in prestigious Henley Park. Pillared entrance porch and balcony above. Landscaped gardens, raised borders and limestone patio with lighting. White wood blinds throughout. Viewing highly recommended.
Entry Paved pathway to covered porch and front door. Communal front gardens laid to lawn. Parking spaces and double garage to rear. Exterior light.
Reception Hall Wide hallway with stairs to all floors. Smoke alarm. Coved ceiling. Inset LED downlights. Radiator with glass shelf above.
Cloakroom/WC White suite comprising low level WC with concealed basin. Vanity was hand basin. Half tiled walls. Coved ceiling. Extractor fan. LED downlighters. Window. Radiator.
Study/Bedroom 5 11'7" x 9'11" (3.53m x 3.02m). Coved Ceiling. Two windows to the point. Internet point. Radiator.
Kitchen/Breakfast room 17'6" x 14'10" (5.33m x 4.52m). Comprehensive range of white high-gloss units on three sides with drawerson one side. Integrated Siemens washing machine and dishwasher. Neff appliances comprising of eye-level hide and slide cooker, 5 ring induction hob and integrated microwave. Elicia extractor hood. Black granite worktops, upstands and window sills. Black glass splashbacks. Franke 1 1/2 bowl sink and tap. Radiator. Tv point. Telephone point. Coved ceiling. Led downlighters. Porcelain floor tiles. Window to side and further window with views of the garden. Double external french doors providing access to the rear garden.
First floor landing LED downlighters. Coved celing. Built-in storage cupboard. Radiator with glass shelf above.
Master Bedroom 15'10" x 11'9" (4.83m x 3.58m). Triple door mirror front sliding door built-in wardrobes. TV Point. Telephone point. Two windows overlooking the garden. Radiator. Coved Ceiling.
Ensuite Bathroom White suite comprising low level WC with concealed cistern. Wash hand basin with mirror above. Shaver point. Panelled bath with mixer tap and handheld shower attachment. Separate walk-in shower. Ceramic tiled floor and walls. LED downlighters. Radiator. Window. Coved ceiling.
Sitting Room 16'10" x 11'7" (5.13m x 3.53m). Coved ceiling. Enjoys afternoon sun. Gazco electric flame effect wall mounted fire. TV point. Telephone point. Central heating thermostat. Radiator. Double doors to balcony.
Second floor landing Built-in storage cupboard. Airing cupboard housing Potterton boiler and immersion.
Bedroom two 15'1" x 10'1" (4.6m x 3.07m). Triple mirror fronted wardrobe with storage drawers inside. Two windows overlooking the garden. Tv Point. Telephone point. Radiator. Loft hatch.
Bedroom three 12'9" x 8'11" (3.89m x 2.72m). Tv point. Telephone point. Window to front. Radiator. Coved ceiling.
Bedroom 4 8'8" x 7'11" (2.64m x 2.41m). Window to front. Radiator. TV point. Coved celing
Bathroom Part tiled walls. White suite comprising of low level WC with concealed cistern, pedestal wash hand basin and bath with mixer tap with shower attachment over. Heated towel rail. Shaver point. LED downlighters. Extractor fan. Window. Radiator. Ceramic tiled floor. Coved ceiling
Rear garden Large limestone patio. Raised flower beds with uplighters. Lighting on garage walls. Access gate to garage.
Garage 17'6" x 17'3" (5.33m x 5.26m). Electric up and over door. Mezzanine storage. Tile floor. Light and power. Additional parking in front of the garage.
Disclaimer These particulars are believed to be correct and have been verified by or on behalf of the Vendor. However any interested party will satisfy themselves as to their accuracy and as to any other matter regarding the Property or its location or proximity to other features or facilities which is of specific importance to them. Distances and areas are only approximate and unless otherwise stated fixtures contents and fittings are not included in the sale. Prospective purchasers are always advised to commission a full inspection and structural survey of the Property before deciding to proceed with a purchase.
Property Location
Marketed by Leaders Waterside - Sovereign Harbour
Disclaimer Property descriptions and related information displayed on this page are marketing materials provided by Leaders Waterside - Sovereign Harbour. estateagents365.uk does not warrant or accept any responsibility for the accuracy or completeness of the property descriptions or related information provided here and they do not constitute property particulars. Please contact Leaders Waterside - Sovereign Harbour for full details and further information.



