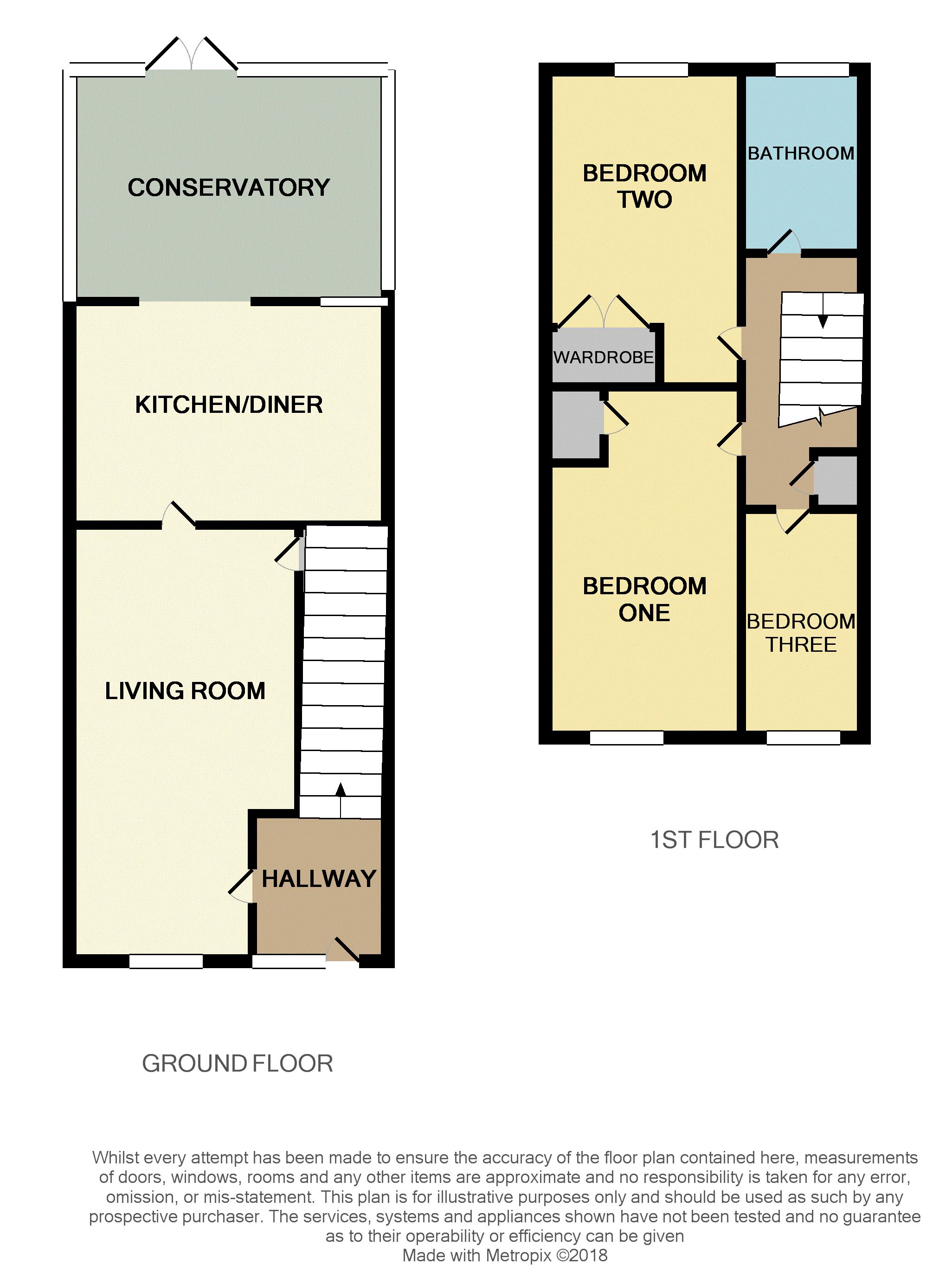Property for sale in Eastbourne BN22, 3 Bedroom
Quick Summary
- Property Type:
- Property
- Status:
- For sale
- Price
- £ 214,950
- Beds:
- 3
- Baths:
- 1
- Recepts:
- 1
- County
- East Sussex
- Town
- Eastbourne
- Outcode
- BN22
- Location
- Southern Road, Hampden Park, Eastbourne BN22
- Marketed By:
- Oakfield
- Posted
- 2018-09-21
- BN22 Rating:
- More Info?
- Please contact Oakfield on 01323 376008 or Request Details
Property Description
Plenty of room to make your mark.......
Situated in the popular residential area of Hampden Park, this property is within walking distance of many amenities, shops, train station and schools for all ages. Hampden Park itself with it's beautiful woodlands, lake, play park, sports facilities and tea chalet is approximately a mile away.
A lawn with pathway to the front door welcomes you to the property. There is a living room with under-stairs storage cupboard and door to the kitchen/dining room. The kitchen is fitted with a range of wall and base units with complementary wooden-edged worksurfaces incorporating a stainless steel one and a half bowl sink unit, a built-in fridge, space for cooker, washing machine and dishwasher. There is ample space for a dining table, and off the kitchen you will a conservatory which is currently used as a hot tub room. Upstairs there are three double bedrooms and the bathroom, which has been refitted with a modern white suite comprising low level wc, wash hand basin set in vanity storage unit and panelled bath with shower over.
The property boasts double glazing, a gas central heating system and front and rear gardens.
Call Oakfield now for an appointment to view!
Living Room 3.59m (11'9) Max x 5.78m (19') Max
Kitchen/Dining Room 4.54m (14'11) x 2.72m (8'11)
Conservatory 3.78m (12'5) x 2.5m (8'2)
Bedroom One 4.81m (15'9) Max x 2.66m (8'9) Max
Bedroom Two 2.65m (8'8) Max x 3.65m (12') Max
Bedroom Three 1.8m (5'11) Max x 2.58m (8'6) Max
Bathroom 1.8m (5'11) x 2.41m (7'11)
Council Tax
Council Tax Band- B- £1469.76 Per Annum
Additional Information
Total Approximate Floor Area: 79 Sq m
EPC Rating
Energy Efficiency Rating - C
Property Location
Marketed by Oakfield
Disclaimer Property descriptions and related information displayed on this page are marketing materials provided by Oakfield. estateagents365.uk does not warrant or accept any responsibility for the accuracy or completeness of the property descriptions or related information provided here and they do not constitute property particulars. Please contact Oakfield for full details and further information.


