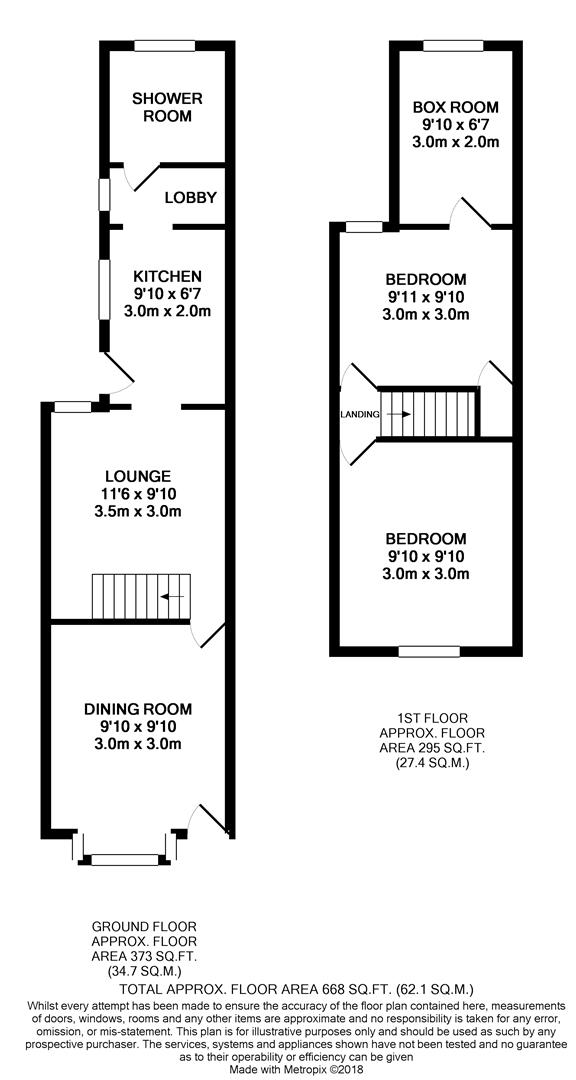Property for sale in Dunstable LU6, 3 Bedroom
Quick Summary
- Property Type:
- Property
- Status:
- For sale
- Price
- £ 195,000
- Beds:
- 3
- Baths:
- 1
- Recepts:
- 2
- County
- Bedfordshire
- Town
- Dunstable
- Outcode
- LU6
- Location
- Princes Street, Dunstable LU6
- Marketed By:
- Alexander & Co
- Posted
- 2019-04-22
- LU6 Rating:
- More Info?
- Please contact Alexander & Co on 01582 944195 or Request Details
Property Description
Alexander & Co are delighted to offer for sale this two/three bedroom end of terrace period property located in Central Dunstable's ever popular 'Victorian' quarter.
Accommodation comprises separate lounge and dining room, kitchen, utility area, ground floor bathroom, two double bedrooms with third bedroom (currently in use as a dressing room) accessed via bedroom two, rear garden, uPVC Double Glazing & gas fired central heating.
Internal viewing is highly recommended through owner’s agents Alexander & Company.
Dining Room (3.00m x 3.00m (9'10 x 9'10 ))
Obscured stained glass uPVC double glazed door to front aspect, double glazed box bay window to front aspect, feature fireplace, coved to ceiling, radiator, step down to :
Lounge (3.51m x 3.00m (11'6 x 9'10))
UPVC Double Glazed window to rear aspect, feature fireplace, coved to ceiling, staircase to first floor, solid wood flooring, hatch to cellar, doorway to:
Kitchen (2.01m x 3.00m (6'7 x 9'10))
Obscured double glazed door to side aspect, uPVC double glazed window to side aspect, stainless steel sink unit, integrated gas hob & electric oven, extractor hood, roll top work surfaces, part tiled walls, range of wall, base & drawer units, ceramic tiled flooring, door to :
Utility Area
UPVC double glazed window to side aspect, radiator, plumbed for washing machine, door to:
Bathroom
Obscured uPVC double glazed window to rear aspect, low level w.C, shower cubicle, radiator, pedestal wash hand basin
Landing
Doors to :
Bedroom One (3.00m x 3.00m (9'10 x 9'10))
UPVC double glazed window to rear aspect, feature fireplace, radiator, integrated storage cupboard, doorway to:
Dressing Room / Bedroom Three (2.01m x 3.00m (6'7 x 9'10))
Window to rear aspect, radiator
Bedroom Two (3.02m x 3.00m (9'11 x 9'10))
Two uPVC double glazed windows to front aspect, radiator, feature fireplace, coved to ceiling
Rear Garden
Patio area
Cellar
Property Location
Marketed by Alexander & Co
Disclaimer Property descriptions and related information displayed on this page are marketing materials provided by Alexander & Co. estateagents365.uk does not warrant or accept any responsibility for the accuracy or completeness of the property descriptions or related information provided here and they do not constitute property particulars. Please contact Alexander & Co for full details and further information.


