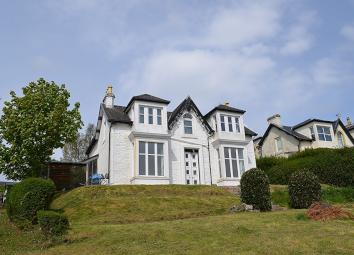Property for sale in Dunoon PA23, 2 Bedroom
Quick Summary
- Property Type:
- Property
- Status:
- For sale
- Price
- £ 130,000
- Beds:
- 2
- Baths:
- 1
- Recepts:
- 1
- County
- Argyll & Bute
- Town
- Dunoon
- Outcode
- PA23
- Location
- 175 Marine Parade, Hunters Quay, Dunoon PA23
- Marketed By:
- Waterside Property
- Posted
- 2024-04-20
- PA23 Rating:
- More Info?
- Please contact Waterside Property on 01369 238991 or Request Details
Property Description
Spacious two bed lower Victorian villa with truly stunning views with the added bonus of a fully self-contained 1 bed annex at the rear. ‘Rydal Mount’ has truly stunning views, a large private garden at the front and parking for two vehicles and outhouses at the rear, along with a communal drying green. Internally, the property boasts a good sized front-facing sitting room, large kitchen with adjoining utility room, two double bedrooms plus bathroom. Although the annexe is in need of a degree of remedial works it offers the new owner various options including renting it out full time or as a lucrative holiday let. This would make an ideal full-time residence, holiday home and / or holiday let.
Accommodation
Lower Villa – Sitting Room, Kitchen, Utility Room, Two Double Bedrooms and Bathroom
Annexe – Lounge, Kitchen, Bedroom and Bathroom
Directions
The property can be found at the top of the lane off the shore road with a ‘Mount Lebanon’ sign at the foot.
Access
The entrance to the flat is at the front of the property at the top of the garden, off the patio area.
Hallway
The entrance hallway has high ceilings, deep skirtings and leads to all rooms in the property, with the exception of the utility room, which is off the kitchen.
Sitting Room
5.90m x 3.99m
19’5” x 13’2”
Good sized front-facing room with stunning sea views through the bay windows.
Kitchen
5.38m x 4.78m
17’8” x 15’9”
A door from the sitting room leads to the kitchen, which can also be accessed from the rear of the hallway. The spacious kitchen has ample wall and base units, a centre island and has ample space for white goods and a table and chairs.
Utility Room
2.68m x 2.40m
8’10” x 7’11”
Handy utility room off the kitchen which is plumbed for a washing machine, houses the boiler and has space for storage units.
Bedroom 1
5.90m x 3.99m
19’5” x 13’2”
Front-facing and a mirror-image of the sitting room.
Bedroom 2
4.62m x 3.63m
15’2” x 11’11”
Second double room, this time at the rear overlooking the parking area and the communal drying green.
Bathroom
2.19m x 1.88m
7’3” x 6’2”
Family bathroom at the rear comprising bath, WC and wash-hand basin.
Annexe
The two-storey annexe is accessed at the rear of the property and comprises kitchen and lounge on the lower floor with the bedroom and bathroom on the upper floor. Please note that the annexe requires a degree of remedial works and modernisation.
Gardens and Parking
The lower villa benefits by having exclusive use of the sizeable front garden which is mainly laid to lawn but also boasts seating areas and a plethora of colourful shrubs and bushes. The views from the front garden are spectacular. The outhouses, parking for two vehicles and common drying green can all be found at the rear.
EPC rating: E.
Property Location
Marketed by Waterside Property
Disclaimer Property descriptions and related information displayed on this page are marketing materials provided by Waterside Property. estateagents365.uk does not warrant or accept any responsibility for the accuracy or completeness of the property descriptions or related information provided here and they do not constitute property particulars. Please contact Waterside Property for full details and further information.

