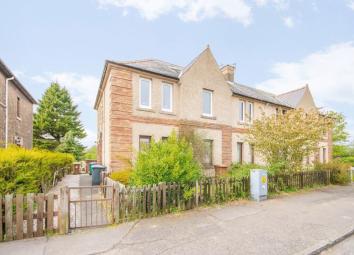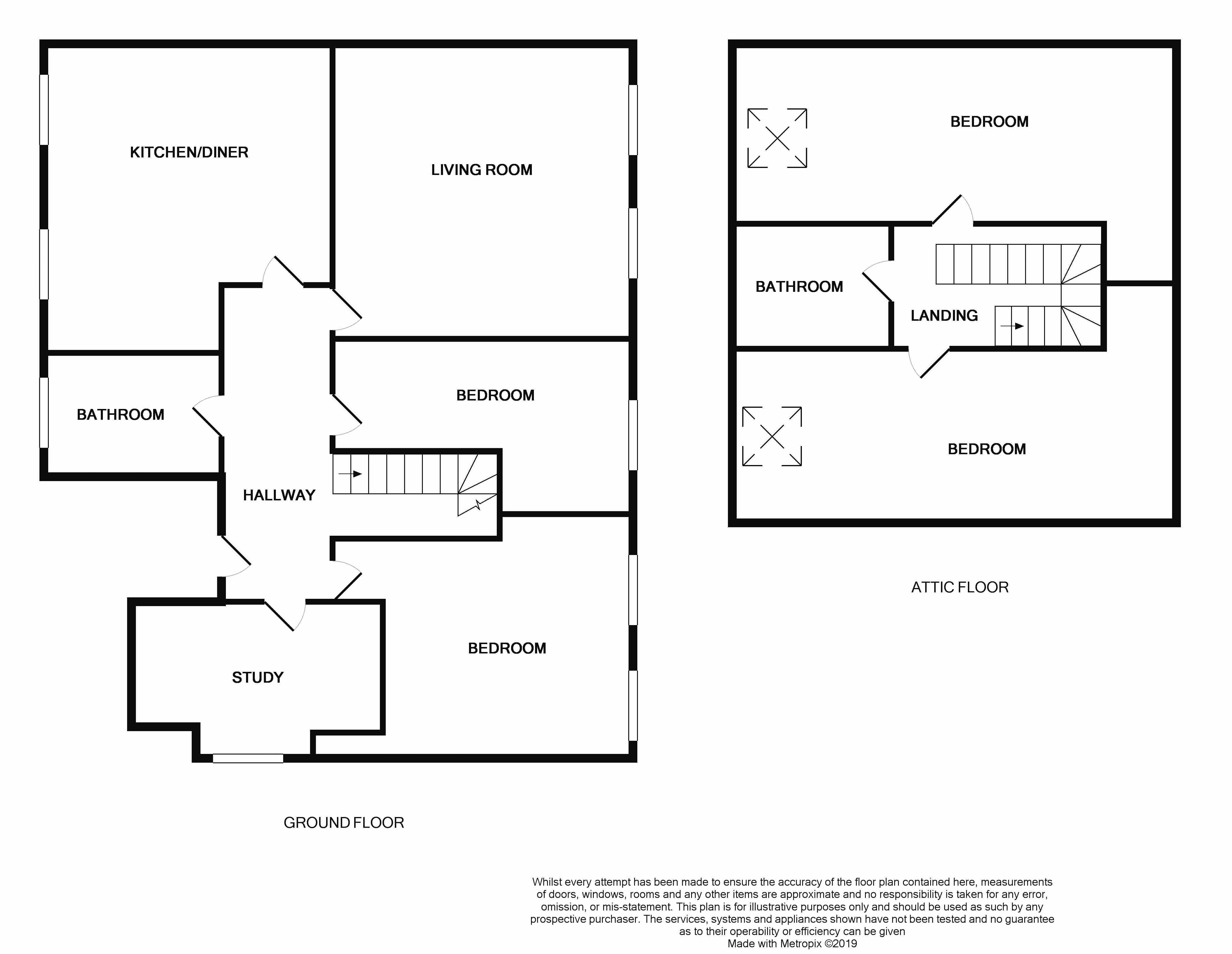Property for sale in Dunfermline KY12, 4 Bedroom
Quick Summary
- Property Type:
- Property
- Status:
- For sale
- Price
- £ 118,000
- Beds:
- 4
- Baths:
- 2
- Recepts:
- 1
- County
- Fife
- Town
- Dunfermline
- Outcode
- KY12
- Location
- Moncur Street, Townhill, Dunfermline KY12
- Marketed By:
- Remax Property Marketing
- Posted
- 2024-04-22
- KY12 Rating:
- More Info?
- Please contact Remax Property Marketing on 01383 697077 or Request Details
Property Description
This large Four Bedroom Upper flat would make an ideal first time, purchase or buy-to-let investment. The property offers flexible accommodation over two levels with the 1st floor comprising welcoming reception hallway, spacious lounge and large dining kitchen which has inset gas hob, built-in oven, plumbing for washing machine, space for fridge freezer and further space for dining table. The 1st floor further comprises of double bedroom with built-in wardrobe, 2nd double bedroom, study and bathroom. The 2nd floor consists of two well- proportioned bedrooms and a shower room. Externally there are garden grounds to the rear which has areas laid to decking, lawn and chippings allowing space for garden furniture. Early viewing is advised to fully appreciate the space that this property offers.
Dimensions
Dimensions
1st Floor
Lounge 13’ 6” x 11' 6” (4.13m x 3.51m) Approx
Kitchen 17' 3” x 10’ 10” (5.26m x 3.31m) Approx
Bedroom 13' 6” x 11’ 1” (4.12m x 3.38m) Approx
Bedroom 9' 6” x 8’ 5” (2.92m x 2.57m) Approx
Bathroom 7' 9” x 4’ 8” (2.37m x 1.43m) Approx
Study 8' 11” x 6’ 8” (2.73m x 2.04m) At widest point
2nd floor
Bedroom 16' 11” x 7’ 3” (5.17m x 2.21m) At widest point
Bedroom 16' 10” x 11' 7” (5.14m x 3.55m) At widest point
Shower room 6' 8” x 5’ 4” (2.04m x 1.63m) Approx
Property Location
Marketed by Remax Property Marketing
Disclaimer Property descriptions and related information displayed on this page are marketing materials provided by Remax Property Marketing. estateagents365.uk does not warrant or accept any responsibility for the accuracy or completeness of the property descriptions or related information provided here and they do not constitute property particulars. Please contact Remax Property Marketing for full details and further information.


