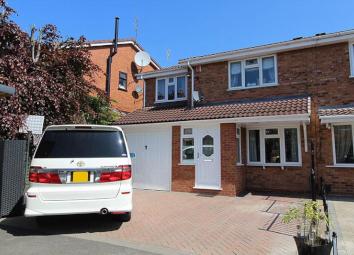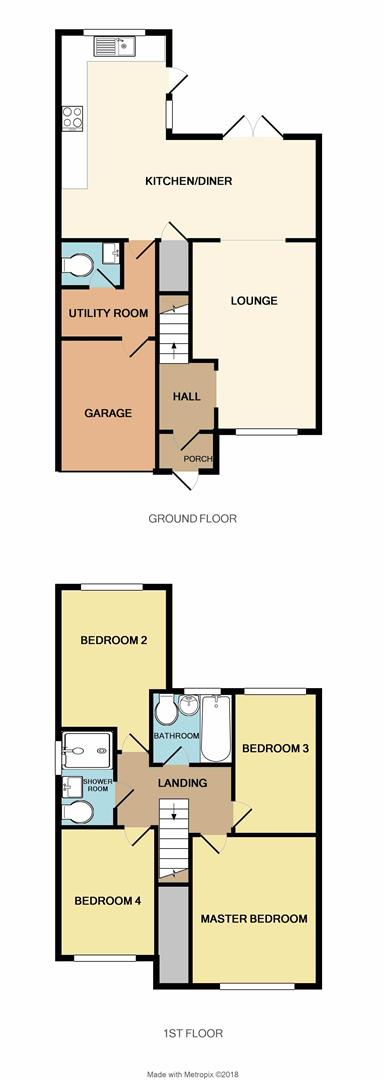Property for sale in Dudley DY1, 4 Bedroom
Quick Summary
- Property Type:
- Property
- Status:
- For sale
- Price
- £ 225,000
- Beds:
- 4
- Baths:
- 2
- Recepts:
- 1
- County
- West Midlands
- Town
- Dudley
- Outcode
- DY1
- Location
- Belvoir Close, Dudley DY1
- Marketed By:
- PTN Estates
- Posted
- 2024-04-03
- DY1 Rating:
- More Info?
- Please contact PTN Estates on 01384 592278 or Request Details
Property Description
Located on the popular Milking Bank Development, this most impressive four bedroom semi detached house is complete with 4 bedrooms, family bathroom and family shower room, lounge, open plan dinning kitchen, utility, wc, garage and fantastic garden with summer house. Gas central heating and UPVC double glazing throughout.
Approach
Situated on a fantastic corner plot there is a large block paved drive way, providing plenty of parking and giving access in to the garage and the front of the property via a upvc front door
Entrance Hall
Complete with gas central heating radiator, ceiling light point, alarm and stairs rising to the first floor
Lounge (3 x 4 (at widest point) (9'10" x 13'1" (at wides)
With a double glazed UPVC bay style window to the front elevation, ceiling light point, gas central heating radiator, archway leading to the dining area.
Open Plan Kitchen / Dinning Room (6.6 x 4.8 (at widest point) (21'7" x 15'8" (at w)
Kitchen
This superb kitchen is the heart of this family home creating a fantastic family space. The kitchen area is complete with two double glazed UPVC window to the rear elevation, upvc rear door to the garden, insert spots ceiling lights, gas central heating wall mounted radiator, tiled floor, cream wall and floor units with wooden worktops, ceramic sink and drainer unit with mixer tap, integrated double oven, Induction hob and extractor hood with tiled splash back, integrated dishwasher, breakfast island with cupboard underneath and two drop lights, under stairs storage cupboard, a door in to the utility/ wc.
Dining Space
This distinctive dining space is complete with UPVC French doors to the rear garden, ceiling light point and wall mounted gas central heating radiator.
Utility (2.2 x 2.3 (at widest point) (7'2" x 7'6" (at wide)
With ceiling light point, radiator, tiled floor, plumbing for a washing machine, wall mounted Baxi boiler, and doors to garage and the WC.
Downstairs Wc (1.3 x 0.7 (4'3" x 2'3" ))
With ceiling light point, extractor fan, tiled floors, heated towel rail, low level WC and wash hand basin.
Landing
With two ceiling light points and two loft access hatches, doors leading to:
Bedroom One (3 x 3.5 (9'10" x 11'5"))
With a double glazed UPVC window to the front elevation, ceiling light point, gas central heating radiator, fantastic deep fitted wardrobes and over bed storage.
Bedroom Two (2.6 x 3.7 (8'6" x 12'1"))
With a double glazed UPVC window to the rear elevation, ceiling light point, gas central heating radiator and built in bed and storage units.
Bedroom Three (2 x 3 (6'6" x 9'10"))
With a double glazed UPVC window to the rear elevation, ceiling light point, gas central heating radiator.
Bedroom Four (2.3 x 2.8 (7'6" x 9'2"))
With a double glazed UPVC window to the front elevation, ceiling light point and gas central heating radiator
Family Bathroom (1.8 x 1.7 (5'10" x 5'6"))
With an obscure double-glazed UPVC window to the rear elevation, insert spot lights, fully tiled walls, heated towel rail, wood effect flooring, low level WC, wash basin, and bath with electric shower above.
Family Shower Room (1.3 x 2 (4'3" x 6'6"))
With an obscure double glazed UPVC window to the side elevation, insert spot lights, fully tiled walls and floor, heated towel rail, low level WC and wash basin in vanity unit, power shower with large tray and screen, extractor fan
Rear Garden
The rear garden is low maintenance consisting of patio areas over three levels, complete with fully fenced boundaries and a large play house/summer house with electricity and light.
Garage (2.3 x 3.1 (7'6" x 10'2"))
With an up and over metal door opening out to the front driveway, a ceiling light point and electric sockets.
Property Location
Marketed by PTN Estates
Disclaimer Property descriptions and related information displayed on this page are marketing materials provided by PTN Estates. estateagents365.uk does not warrant or accept any responsibility for the accuracy or completeness of the property descriptions or related information provided here and they do not constitute property particulars. Please contact PTN Estates for full details and further information.


