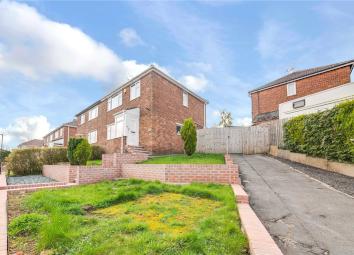Property for sale in Dronfield S18, 3 Bedroom
Quick Summary
- Property Type:
- Property
- Status:
- For sale
- Price
- £ 215,000
- Beds:
- 3
- Baths:
- 1
- Recepts:
- 2
- County
- Derbyshire
- Town
- Dronfield
- Outcode
- S18
- Location
- Westfield Road, Dronfield S18
- Marketed By:
- Whitegates - Sheffield
- Posted
- 2024-04-02
- S18 Rating:
- More Info?
- Please contact Whitegates - Sheffield on 0114 488 9660 or Request Details
Property Description
An excellent family home!
A beautifully presented and deceptively spacious three bedroom semi-detached which must be viewed to appreciate the standard of accommodation on offer. The property is situated at the end of a cul de sac within the sought-after area of Dronfield and has been lovingly modernised to create a lovely family home. The property itself comprises of; Modern fitted kitchen, dining room/play room, lounge and a great size family bathroom. Benefitting from an enclosed, decked private rear garden, out building, log store and driveway.
Porch
Situated at the front of the property with further door into the hallway.
Entrance Hall
Having modern decoration with wood effect flooring, radiator, alarm, doors to lounge and kitchen and carpeted stairs to the first floor landing.
Kitchen
Stunning shaker style kitchen with a good range of wall and base units in a modern grey finish with coordinating marble effect work top and splash backs, modern sink and drainer with mixer tap and rear facing uPVC window overlooking the garden.
The kitchen is complete with a 5 burner, gas hob and electric oven with extractor hood, plumbing for washing machine and dishwasher and has been finished with wood effect flooring, modern wall mounted radiator, plinth and spot lights and a side door to the driveway.
Dining Room
A good size room accessed from the kitchen with a rear facing uPVC window. Currently being used as a playroom but offers ample space for a family dining table.. Custom made cupboards have been created in the chimney breast recess to create additional storage. Having modern neutral decoration, oak flooring and radiator.
Living Room
Beautifully presented with a modern feature wall housing an attractive log burning stove and log store. A large front facing uPVC window provides ample natural light and enjoys good views over Dronfield. Finished with radiator, oak flooring, a half glazed solid wood door, coordinating wooden skirting boards and doorframes.
Landing
Spacious landing with a side facing uPVC window and loft hatch. The loft is accessed via a pull down, folding ladder and has been part boarded and has lighting.
Bedroom One
A light, front facing double bedroom with modern decoration, wood effect flooring, radiator and built in mirrored wardrobes with internal shelving and drawers. The room enjoys impressive views from the large uPVC window.
Bedroom Two
Rear facing, double bedroom with modern decoration, carpet, radiator and uPVC window.
Bedroom Three
Good size single room with font facing uPVC radiator and neutral decoration.
Bathroom
A stunning family bathroom with modern white suite comprising of stylish Jack and Jill wall mounted sink unit, low flush W.C wash hand basin, corner bath and shower cubicle. Benefitting from dual rear facing obscure glazed uPVC windows, heated towel rail and coordinating tiling to walls and floor.
Garden
Enclosed decked garden offering plenty of space for a seating area, garden furniture and has a further lawned area with artificial grass. The decking has been cleverly created to maintain the existing garden beneath.
Outside
To the front of the property with it being raised is a walled, tiered garden with steps down to the street and to the side is a driveway for off road parking.
Measurements
Please see floorplan
Disclaimer
All measurements are approximate and for illustrative purposes only. Photographs are reproduced for general information and it must not be inferred that any item shown is included for sale with the property. We have been unable to confirm whether certain items in the property are in full working order. The property is offered for sale on this basis. Prospective purchasers are advised to inspect the property and commission an expert report where appropriate. Castle Estates Limited trading as Whitegates for themselves and for the vendors or lessors of this property whose agents we are given notice that: (i) the particulars are produced in good faith, are set out as a general guide only and do not constitute any part of a contract and should not be incorporated into a contract; (ii) No person in the employment of Castle Estates Limited trading as Whitegates has any authority to make or give any representation or warranty whatever in relation to this property and no (truncated)
Property Location
Marketed by Whitegates - Sheffield
Disclaimer Property descriptions and related information displayed on this page are marketing materials provided by Whitegates - Sheffield. estateagents365.uk does not warrant or accept any responsibility for the accuracy or completeness of the property descriptions or related information provided here and they do not constitute property particulars. Please contact Whitegates - Sheffield for full details and further information.


